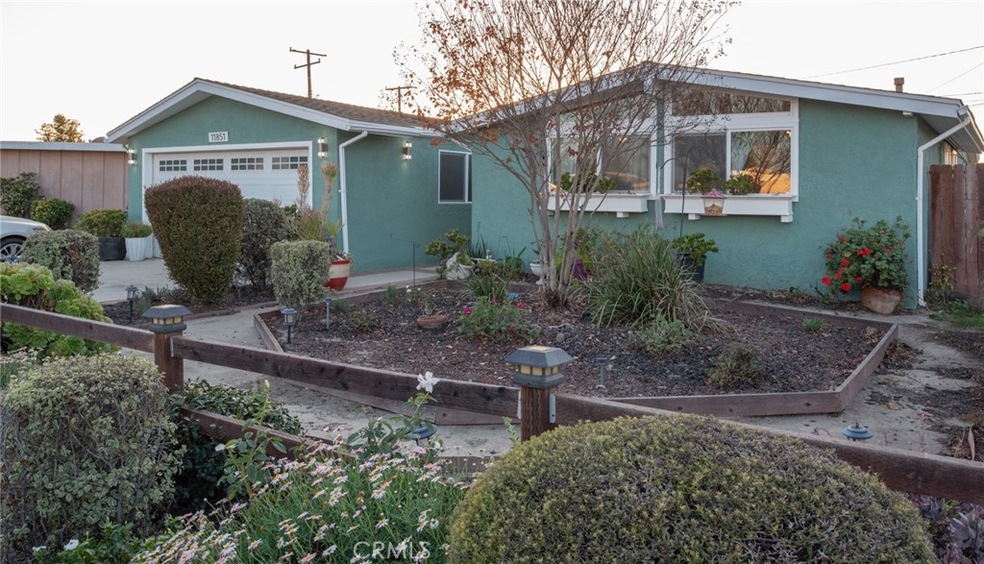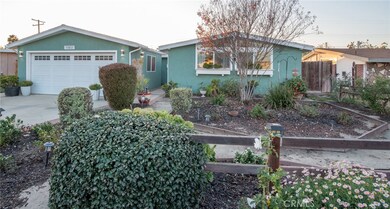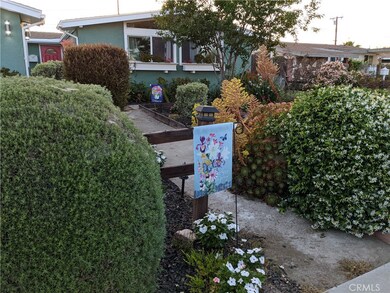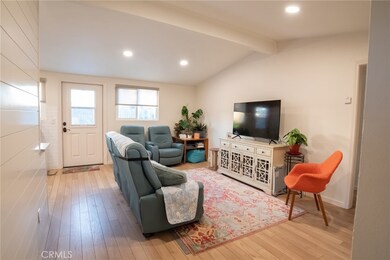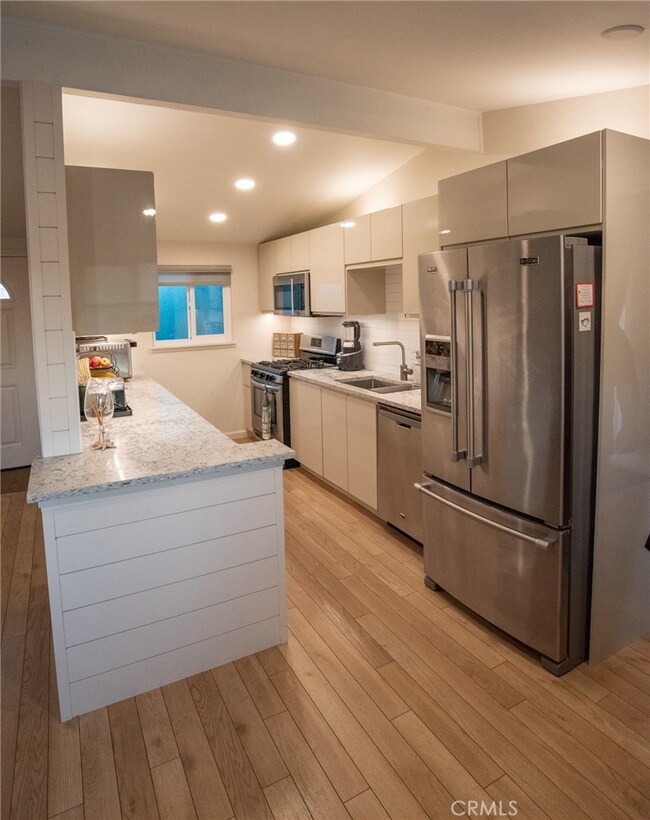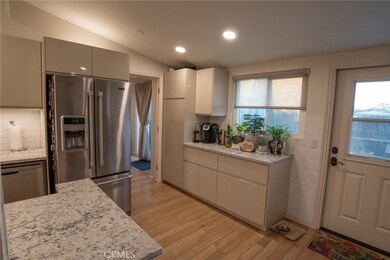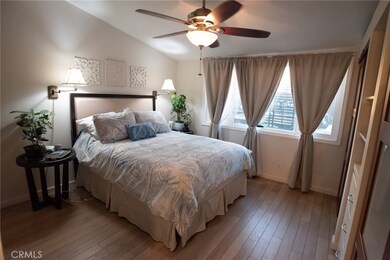
11851 Fortney Dr Anaheim, CA 92804
Highlights
- Updated Kitchen
- Main Floor Bedroom
- High Ceiling
- Alamitos Intermediate School Rated A-
- Bonus Room
- Quartz Countertops
About This Home
As of April 2024Spectacular professionally designed 4 Bdrm West Anaheim Cul-de-Sac home. Find your tranquility, peace and inspiration in your Entertainers Garden and luxury Kitchen. Pristine Quartz Countertops, Subway Backsplash, and soft-close European styled Cabinets with organizational drawer system with all attention to efficiencies and contemporary styles. Interior LED downlights with Dimming and Remote Features create a serene ambiance throughout the entire home. Main Bedroom equipped with 19 Ft of custom Expresso/3 Lite closets and shelving system.
Main and Guest Bathrooms stylishly tiled with Italian Emser Ceramic walls and floors, lavish fixtures for bathing, Porcher pedestal Sink, Skylights and Custom Vanity. Luxurious Main Shower with Frameless Glass enclosure and Moen/Wolverine Fixtures. Full Length 2 Door Mirrored and Powered storage Cabinet in Guest Bathroom. All newly Painted Interior and Exterior and Celestial Oak soft cushioned 12 mm Wood Like Flooring with 30 Hr Water Resistance. New Electrical thru the home inside and out. New 200 Amp Panel, multiple lighted play areas, outlets and extensive concrete patios on both back and side yards for expansion capabilities on this 7203 Sq Ft lot. 2 Car Garage with new Remote and Opener. Buyer to verify square footage and permits. Do not miss this opportunity for an amazing family homestead. MUST SEE!
Last Agent to Sell the Property
Hafa Adai Properties License #02033913 Listed on: 12/15/2021
Home Details
Home Type
- Single Family
Est. Annual Taxes
- $11,144
Year Built
- Built in 1955 | Remodeled
Lot Details
- 7,203 Sq Ft Lot
- Cul-De-Sac
- East Facing Home
- Wood Fence
- Landscaped
- Paved or Partially Paved Lot
- Level Lot
- Private Yard
- Garden
- Back and Front Yard
Parking
- 2 Car Attached Garage
- Parking Storage or Cabinetry
- Front Facing Garage
- Single Garage Door
- Garage Door Opener
- Driveway Level
- On-Street Parking
Home Design
- Turnkey
- Additions or Alterations
- Slab Foundation
- Fire Rated Drywall
- Composition Roof
- Pre-Cast Concrete Construction
- Copper Plumbing
- Stucco
Interior Spaces
- 1,163 Sq Ft Home
- 1-Story Property
- Built-In Features
- High Ceiling
- Ceiling Fan
- Skylights
- Recessed Lighting
- Fireplace
- Double Pane Windows
- Custom Window Coverings
- Sliding Doors
- ENERGY STAR Qualified Doors
- Panel Doors
- Living Room
- Formal Dining Room
- Bonus Room
- Storage
- Laminate Flooring
Kitchen
- Eat-In Galley Kitchen
- Updated Kitchen
- Gas Oven
- Self-Cleaning Oven
- Gas Range
- Free-Standing Range
- Recirculated Exhaust Fan
- Microwave
- Water Line To Refrigerator
- Dishwasher
- ENERGY STAR Qualified Appliances
- Quartz Countertops
- Ceramic Countertops
- Pots and Pans Drawers
- Built-In Trash or Recycling Cabinet
- Self-Closing Drawers and Cabinet Doors
- Disposal
Bedrooms and Bathrooms
- 4 Main Level Bedrooms
- Remodeled Bathroom
- 2 Full Bathrooms
- Makeup or Vanity Space
- Low Flow Toliet
- Bathtub with Shower
- Walk-in Shower
- Exhaust Fan In Bathroom
- Linen Closet In Bathroom
Laundry
- Laundry Room
- Laundry in Garage
- Washer and Gas Dryer Hookup
Home Security
- Security Lights
- Alarm System
- Carbon Monoxide Detectors
- Fire and Smoke Detector
Outdoor Features
- Open Patio
- Fire Pit
- Exterior Lighting
- Rain Gutters
- Front Porch
Utilities
- Wall Furnace
- Natural Gas Connected
- ENERGY STAR Qualified Water Heater
- Gas Water Heater
Additional Features
- No Interior Steps
- Suburban Location
Listing and Financial Details
- Tax Lot 75
- Tax Tract Number 2227
- Assessor Parcel Number 13119222
- $359 per year additional tax assessments
Community Details
Overview
- No Home Owners Association
Recreation
- Park
Ownership History
Purchase Details
Home Financials for this Owner
Home Financials are based on the most recent Mortgage that was taken out on this home.Purchase Details
Home Financials for this Owner
Home Financials are based on the most recent Mortgage that was taken out on this home.Purchase Details
Home Financials for this Owner
Home Financials are based on the most recent Mortgage that was taken out on this home.Purchase Details
Home Financials for this Owner
Home Financials are based on the most recent Mortgage that was taken out on this home.Similar Homes in Anaheim, CA
Home Values in the Area
Average Home Value in this Area
Purchase History
| Date | Type | Sale Price | Title Company |
|---|---|---|---|
| Grant Deed | $1,055,000 | Lawyers Title | |
| Grant Deed | $890,000 | Western Resources | |
| Interfamily Deed Transfer | -- | Ticor Title | |
| Grant Deed | $272,500 | Southland Title Corporation |
Mortgage History
| Date | Status | Loan Amount | Loan Type |
|---|---|---|---|
| Open | $734,000 | New Conventional | |
| Previous Owner | $742,000 | New Conventional | |
| Previous Owner | $712,000 | New Conventional | |
| Previous Owner | $425,000 | New Conventional | |
| Previous Owner | $360,000 | New Conventional | |
| Previous Owner | $373,907 | FHA | |
| Previous Owner | $377,950 | FHA | |
| Previous Owner | $474,140 | Unknown | |
| Previous Owner | $408,057 | Unknown | |
| Previous Owner | $325,800 | New Conventional | |
| Previous Owner | $291,550 | No Value Available | |
| Previous Owner | $100,000 | Credit Line Revolving |
Property History
| Date | Event | Price | Change | Sq Ft Price |
|---|---|---|---|---|
| 04/01/2024 04/01/24 | Sold | $1,055,000 | -2.3% | $907 / Sq Ft |
| 02/29/2024 02/29/24 | Pending | -- | -- | -- |
| 09/10/2023 09/10/23 | For Sale | $1,080,000 | +2.4% | $929 / Sq Ft |
| 09/06/2023 09/06/23 | Off Market | $1,055,000 | -- | -- |
| 06/29/2023 06/29/23 | For Sale | $1,080,000 | +21.3% | $929 / Sq Ft |
| 01/26/2022 01/26/22 | Sold | $890,000 | +11.9% | $765 / Sq Ft |
| 12/27/2021 12/27/21 | For Sale | $795,000 | -10.7% | $684 / Sq Ft |
| 12/23/2021 12/23/21 | Off Market | $890,000 | -- | -- |
| 12/23/2021 12/23/21 | For Sale | $795,000 | -10.7% | $684 / Sq Ft |
| 12/22/2021 12/22/21 | Off Market | $890,000 | -- | -- |
| 12/15/2021 12/15/21 | For Sale | $795,000 | -- | $684 / Sq Ft |
Tax History Compared to Growth
Tax History
| Year | Tax Paid | Tax Assessment Tax Assessment Total Assessment is a certain percentage of the fair market value that is determined by local assessors to be the total taxable value of land and additions on the property. | Land | Improvement |
|---|---|---|---|---|
| 2024 | $11,144 | $990,460 | $935,618 | $54,842 |
| 2023 | $10,942 | $971,040 | $917,273 | $53,767 |
| 2022 | $4,361 | $371,900 | $311,537 | $60,363 |
| 2021 | $4,319 | $364,608 | $305,428 | $59,180 |
| 2020 | $4,269 | $360,870 | $302,296 | $58,574 |
| 2019 | $4,162 | $353,795 | $296,369 | $57,426 |
| 2018 | $4,094 | $346,858 | $290,558 | $56,300 |
| 2017 | $4,038 | $340,057 | $284,860 | $55,197 |
| 2016 | $3,862 | $333,390 | $279,275 | $54,115 |
| 2015 | $3,813 | $328,383 | $275,080 | $53,303 |
| 2014 | $3,678 | $321,951 | $269,692 | $52,259 |
Agents Affiliated with this Home
-
Chi Lan Dang
C
Seller's Agent in 2024
Chi Lan Dang
Frontier Realty Inc
(714) 782-9299
8 in this area
62 Total Sales
-
James Pham

Seller Co-Listing Agent in 2024
James Pham
Frontier Realty Inc
(714) 867-4027
1 in this area
17 Total Sales
-
Monica Peterson
M
Seller's Agent in 2022
Monica Peterson
Hafa Adai Properties
(562) 234-1050
1 in this area
3 Total Sales
Map
Source: California Regional Multiple Listing Service (CRMLS)
MLS Number: PW21264639
APN: 131-192-22
- 11912 Arthur Dr
- 8471 Evergreen Meadows
- 11721 Dale St
- 12101 Dale Ave Unit 9
- 12101 Dale Ave Unit 26
- 8612 Marylee Dr
- 8611 Chapman Ave
- 11531 Moen St
- 8631 Marylee Dr
- 8151 Orangewood Ave
- 12279 Westcliff Dr
- 50 Bigsby Dr
- 16 Bigsby Dr
- 44 Bigsby Dr
- 11862 Santa Maria St
- 12232 Lorna St
- 8036 Picasso Unit 25
- 8652 Joyzelle Ave
- 8037 Monaco Unit 60
- 11421 Mac St
