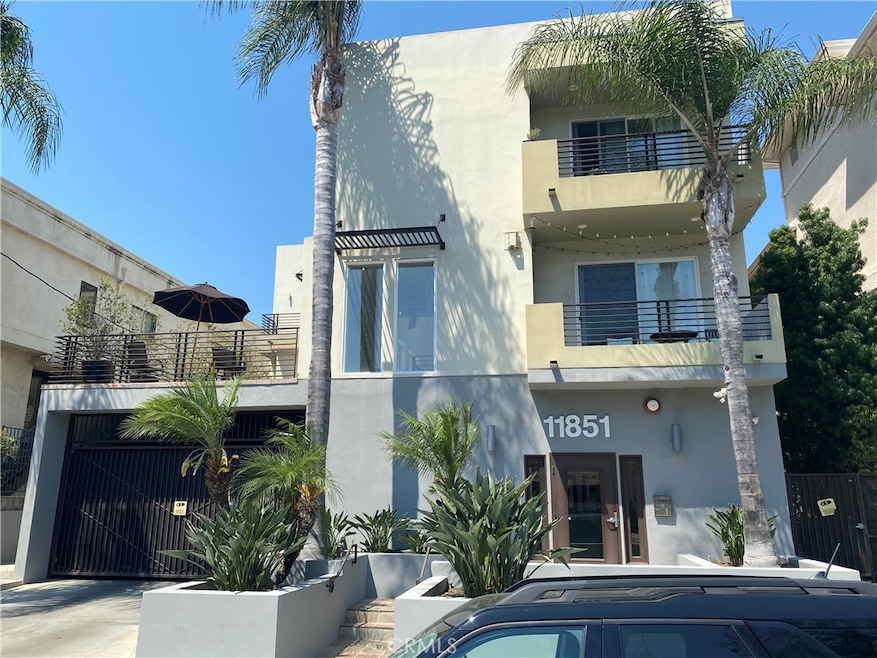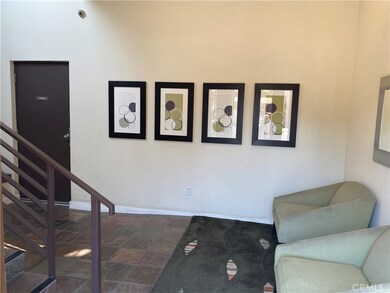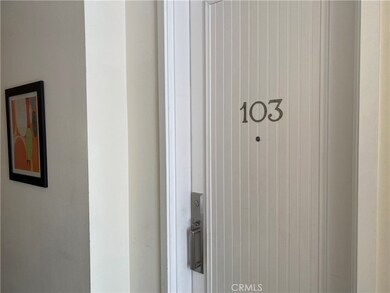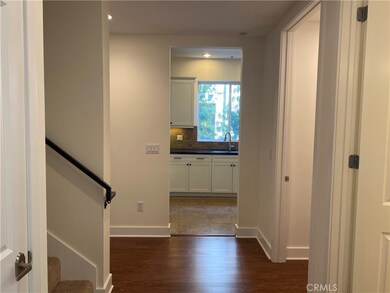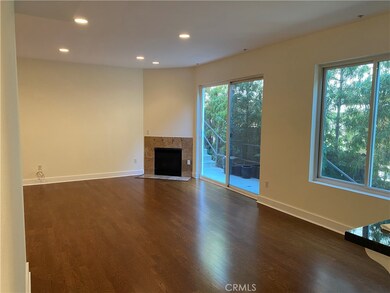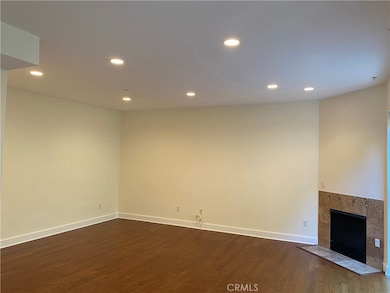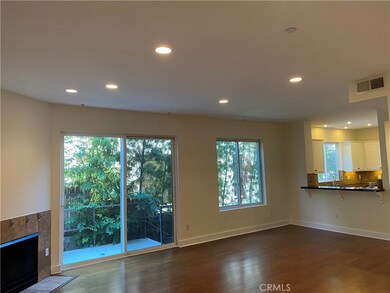11851 Laurelwood Dr Unit 103 Studio City, CA 91604
Highlights
- 0.45 Acre Lot
- Subterranean Parking
- Central Heating and Cooling System
- North Hollywood Senior High School Rated A
- Laundry Room
- Carpet
About This Home
Fabulous 3 story spacious townhouse. 3 Spacious bedrooms, each with their own private bathroom & walk in closet, plus a guest bathroom on the 1st floor. The top floor bedroom even has a balcony. Unit comes with a refrigerator in the kitchen plus a washer & dryer in the upstairs hallway.
Recessed lighting through out, the oversized living & dining areas have wood flooring & there is a fireplace. The kitchen has a breakfast bar and there are loads of storage & closet space on all floors. The building has a large outdoor patio with a barbeque area for enjoyment & entertaining & the there is also a gym. The unit comes with 2 side by side designated parking spaces & a large storage area. There is also guest parking.
Location is excellent. South of Ventura Blvd, in close proximity to markets, shopping, restaurants & entertainment, also with easy access to the 101 Freeway.
Listing Agent
Coldwell Banker Hallmark Brokerage Phone: 818-399-6531 License #00945343 Listed on: 11/22/2025

Co-Listing Agent
Coldwell Banker Hallmark Brokerage Phone: 818-399-6531 License #01331971
Townhouse Details
Home Type
- Townhome
Est. Annual Taxes
- $12,422
Year Built
- Built in 2006
Lot Details
- Two or More Common Walls
Parking
- 2 Car Garage
- Parking Available
Home Design
- Entry on the 1st floor
Interior Spaces
- 2,040 Sq Ft Home
- 3-Story Property
- Gas Fireplace
- Living Room with Fireplace
- Laundry Room
Flooring
- Carpet
- Laminate
Bedrooms and Bathrooms
- 3 Bedrooms
- All Upper Level Bedrooms
Utilities
- Central Heating and Cooling System
- Sewer Paid
Listing and Financial Details
- Security Deposit $5,300
- Rent includes sewer, trash collection, water
- 12-Month Minimum Lease Term
- Available 7/29/24
- Tax Lot 1
- Tax Tract Number 53780
- Assessor Parcel Number 2369027088
Community Details
Overview
- Property has a Home Owners Association
- 13 Units
Pet Policy
- Call for details about the types of pets allowed
- Pet Deposit $1,000
Map
Source: California Regional Multiple Listing Service (CRMLS)
MLS Number: GD25265090
APN: 2369-027-088
- 3896 Carpenter Ave
- 11729 Laurelwood Dr
- 11771 Laurelwood Dr
- 3838 Buena Park Dr
- 12030 Pacoima Ct
- 11725 Laurelwood Dr
- 11698 Picturesque Dr
- 11689 Picturesque Dr
- 3631 Buena Park Dr
- 12026 Hoffman St Unit 302
- 3670 Buena Park Dr
- 3746 Vantage Ave
- 4219 Colfax Ave Unit F
- 4173 Colfax Ave Unit G
- 12100 Hillslope St
- 12045 Guerin St Unit PH3
- 12117 Maxwellton Rd
- 3622 Roberts View Place
- 4222 Troost Ave Unit 21
- 12139 Hollyglen Place
- 11851 Laurelwood Dr Unit 112
- 11851 Laurelwood Dr Unit 102
- 11836 Laurelwood Dr
- 11815 Laurelwood Dr Unit 17
- 11940 Laurelwood Dr
- 12030 Ryngler Rd
- 12030 Viewcrest Rd
- 12020 Guerin St Unit PH9
- 12020 Guerin St Unit 303
- 4241 Colfax Ave Unit D
- 4121 Radford Ave
- 12104 Hoffman St Unit 302
- 11764 Laurelcrest Dr
- 3630 Roberts View Place
- 4225 Troost Ave
- 11720 Laurelcrest Dr
- 12060 Laurel Terrace Dr
- 4218 Troost Ave Unit 15
- 12078 Guerin St Unit 404
- 12078 Guerin St Unit 201
