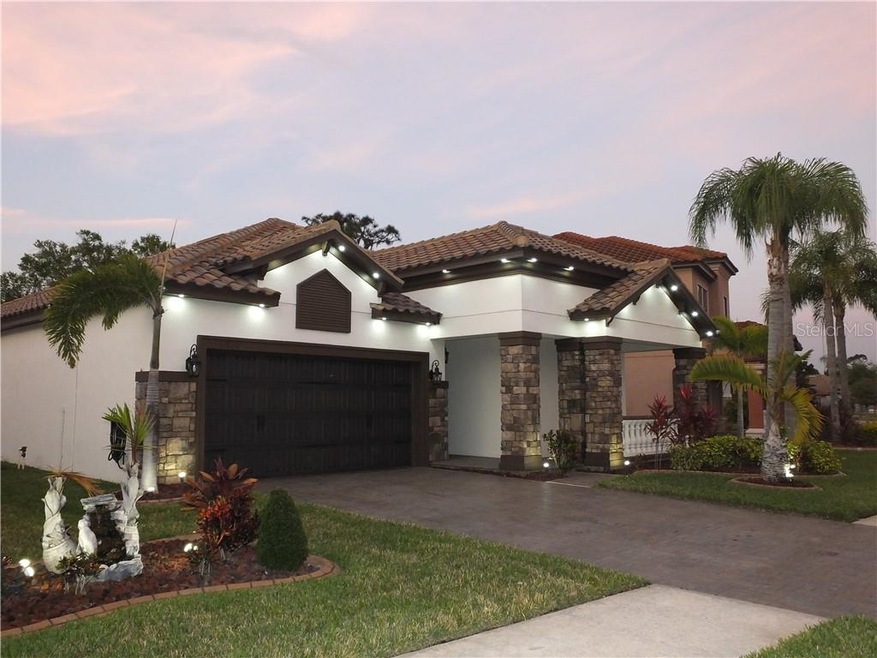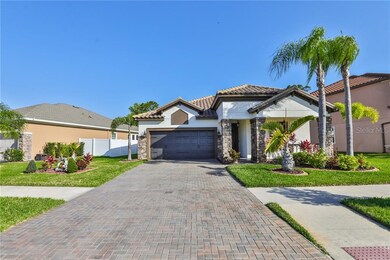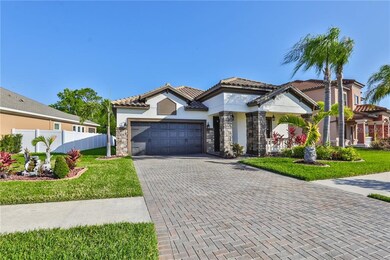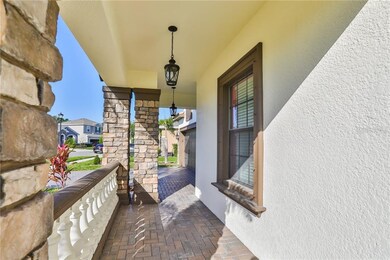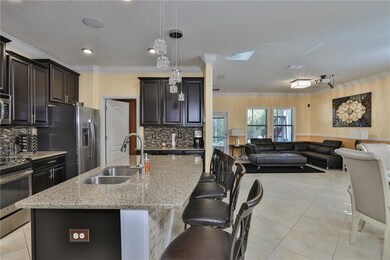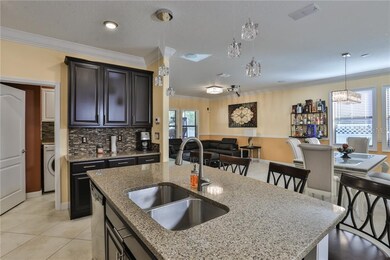
11852 Frost Aster Dr Riverview, FL 33579
Estimated Value: $424,000 - $570,000
Highlights
- Gated Community
- Open Floorplan
- Spanish Architecture
- View of Trees or Woods
- Main Floor Primary Bedroom
- High Ceiling
About This Home
As of August 2020VERY RARE EASTHAM MODEL FROM LENNAR WITH A 79’ FRONTAGE!! CONSERVATION LAND!! 4 bedroom/ 3 bath/2 car garage home.
Stunning Luxury Home in WATERLEAF!! With TILE ROOF!! This home has the WOW factor you have been looking for from the designer tile in the breathtaking foyer entryway to the granite countertops throughout the Kitchen with upgraded full appliance package. Bathrooms are upgraded to glass shower doors! All bathrooms have granite countertops. The kitchen also features staggered maple wood front cabinets towering 42" high. Cabinet has a beautiful lighting top and bottom. No detail has been spared including towering high ceilings and rounded corner beads throughout. Home has crown molding and chair rail through the entire house! Every inch of this home has been upgraded! Custom-built master closet! Upgraded lighting fixture! Woodgrain garage door, front & rear doors. The front door has been upgraded to a modern glass door with privacy tint. Driveway and columns recently sealed for protection. Outdoor landscape lighting with a timer! Custom led soffit lighting recently installed! A must-see at night! Home is less than 4 years old and has been painted with an upgraded color scheme! The spacious family room has a custom brick wall designed for a projector! Seller is including a projector. (15) in-ceiling surround sound! With multi-zone! Hear music outdoors while entertaining your guests. Worried about security? Home comes with a 16 channel DVR with 10 cameras already installed! Master and kitchen pre-wired so you can view cameras throughout the house. Home automation included. Turn on your lights by your smartphone app! Laundry room with sink and upgraded cabinets! All interior rooms include flat-screen TV pre-wiring. The garage is one of a kind and can be easily transformed from a mancave, into a mom cave or just a nice place to park your vehicles. Custom-built hallway columns throughout the entry. Walkout to your covered lanai and entertain on your huge beautifully manicured backyard. Seller is including a 10x10 pergola in the backyard! Recently sealed 15x15 paver area with a deck for entertaining. Plumbing and electrical is already out there! Many other upgrades including a Hybrid hot water heater, a 10 yr warranty, and even a washer and dryer. Thermal Pane Windows, R-30 insulation, and a zoned water sprinkler system. 1 year home warranty and a 1 year A/C warranty included with the home. Gated community features a clubhouse, gym, hiking Trail, boardwalk and is near to schools, Downtown Tampa and St. Pete, shopping, and the beaches. This home is right in the middle of everything. Priced to sell with all upgrades!
Home Details
Home Type
- Single Family
Est. Annual Taxes
- $6,183
Year Built
- Built in 2015
Lot Details
- 8,327 Sq Ft Lot
- Property fronts a private road
- Near Conservation Area
- South Facing Home
- Mature Landscaping
- Oversized Lot
- Irrigation
- Landscaped with Trees
- Property is zoned PD
HOA Fees
- $48 Monthly HOA Fees
Parking
- 2 Car Attached Garage
Home Design
- Spanish Architecture
- Bi-Level Home
- Slab Foundation
- Tile Roof
- Block Exterior
- Stucco
Interior Spaces
- 2,040 Sq Ft Home
- Open Floorplan
- Crown Molding
- Tray Ceiling
- High Ceiling
- Shades
- Blinds
- Drapes & Rods
- Family Room Off Kitchen
- Views of Woods
Kitchen
- Range
- Microwave
- Dishwasher
- Stone Countertops
- Disposal
Flooring
- Laminate
- Tile
Bedrooms and Bathrooms
- 4 Bedrooms
- Primary Bedroom on Main
- 3 Full Bathrooms
Laundry
- Laundry Room
- Dryer
- Washer
Home Security
- Security System Owned
- Hurricane or Storm Shutters
- Fire and Smoke Detector
Outdoor Features
- Enclosed patio or porch
- Exterior Lighting
Schools
- Summerfield Crossing Elementary School
- Eisenhower Middle School
- East Bay High School
Utilities
- Central Heating and Cooling System
- Fiber Optics Available
- Cable TV Available
Listing and Financial Details
- Down Payment Assistance Available
- Homestead Exemption
- Visit Down Payment Resource Website
- Legal Lot and Block 19 / 1
- Assessor Parcel Number U-10-31-20-9VQ-000001-00019.0
- $2,221 per year additional tax assessments
Community Details
Overview
- Association fees include community pool, internet, trash
- Metro Development Association, Phone Number (813) 288-8078
- Waterleaf Ph 1A Subdivision
- The community has rules related to deed restrictions
Recreation
- Community Playground
- Community Pool
- Park
Security
- Gated Community
Ownership History
Purchase Details
Home Financials for this Owner
Home Financials are based on the most recent Mortgage that was taken out on this home.Similar Homes in the area
Home Values in the Area
Average Home Value in this Area
Purchase History
| Date | Buyer | Sale Price | Title Company |
|---|---|---|---|
| Bhagwandeen Rakesh | $271,500 | North American Title Company |
Mortgage History
| Date | Status | Borrower | Loan Amount |
|---|---|---|---|
| Open | Bhagwandeen Rakesh | $266,522 |
Property History
| Date | Event | Price | Change | Sq Ft Price |
|---|---|---|---|---|
| 08/28/2020 08/28/20 | Sold | $314,900 | 0.0% | $154 / Sq Ft |
| 07/24/2020 07/24/20 | Pending | -- | -- | -- |
| 07/20/2020 07/20/20 | Price Changed | $314,900 | -1.6% | $154 / Sq Ft |
| 06/10/2020 06/10/20 | Price Changed | $319,900 | -1.5% | $157 / Sq Ft |
| 03/25/2020 03/25/20 | For Sale | $324,900 | -- | $159 / Sq Ft |
Tax History Compared to Growth
Tax History
| Year | Tax Paid | Tax Assessment Tax Assessment Total Assessment is a certain percentage of the fair market value that is determined by local assessors to be the total taxable value of land and additions on the property. | Land | Improvement |
|---|---|---|---|---|
| 2024 | $7,555 | $277,273 | -- | -- |
| 2023 | $7,296 | $269,197 | $0 | $0 |
| 2022 | $7,144 | $261,356 | $0 | $0 |
| 2021 | $7,018 | $253,744 | $80,772 | $172,972 |
| 2020 | $6,303 | $219,065 | $74,714 | $144,351 |
| 2019 | $6,183 | $225,757 | $0 | $0 |
| 2018 | $6,057 | $221,548 | $0 | $0 |
| 2017 | $5,944 | $218,076 | $0 | $0 |
| 2016 | $5,746 | $212,528 | $0 | $0 |
| 2015 | $3,290 | $192,330 | $0 | $0 |
| 2014 | $2,120 | $8,327 | $0 | $0 |
Agents Affiliated with this Home
-
Donnell Carter

Seller's Agent in 2020
Donnell Carter
DALTON WADE INC
(813) 486-8688
9 in this area
23 Total Sales
-
Neville Clarke

Buyer's Agent in 2020
Neville Clarke
IMPACT REALTY TAMPA BAY
(813) 321-1200
3 in this area
32 Total Sales
Map
Source: Stellar MLS
MLS Number: T3233455
APN: U-10-31-20-9VQ-000001-00019.0
- 11862 Frost Aster Dr
- 11882 Frost Aster Dr
- 11892 Frost Aster Dr
- 11807 Cross Vine Dr
- 11910 Climbing Fern Ave
- 13245 Prestwick Creek Dr
- 11909 Climbing Fern Ave
- 11716 Summer Springs Dr
- 11928 Frost Aster Dr
- 12139 Buffington Ln
- 11715 Summer Springs Dr
- 11713 Summer Springs Dr
- 11823 Dumaine Valley Rd
- 11966 Climbing Fern Ave
- 11936 Sand Myrtle Rd
- 13307 Fawn Lily Dr
- 12119 Buffington Ln
- 11749 Summer Springs Dr
- 13305 Fawn Lily Dr
- 13230 Fawn Lily Dr
- 11852 Frost Aster Dr
- 11848 Frost Aster Dr
- 11854 Frost Aster Dr
- 11856 Frost Aster Dr
- 11844 Frost Aster Dr
- 11853 Frost Aster Dr
- 11851 Frost Aster Dr
- 11849 Frost Aster Dr
- 11842 Frost Aster Dr
- 11858 Frost Aster Dr
- 11847 Frost Aster Dr
- 11855 Frost Aster Dr
- 11845 Frost Aster Dr
- 11860 Frost Aster Dr
- 13103 Bee Blossom Place
- 11841 Frost Aster Dr
- 11863 Frost Aster Dr
- 13104 Bee Blossom Place
- 11864 Frost Aster Dr
- 11838 Frost Aster Dr
