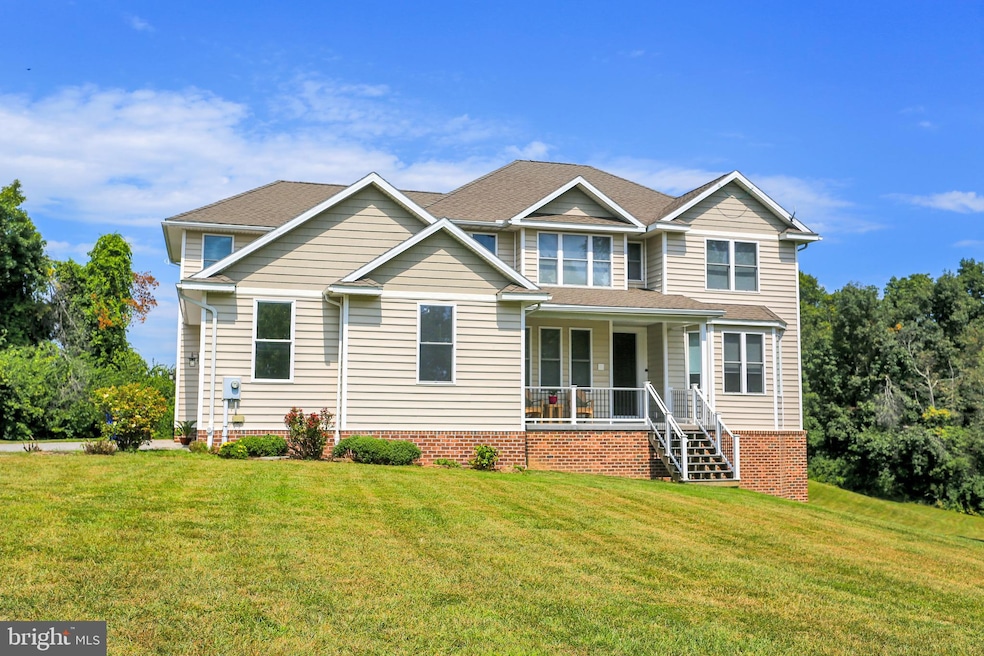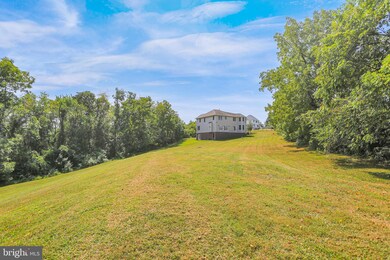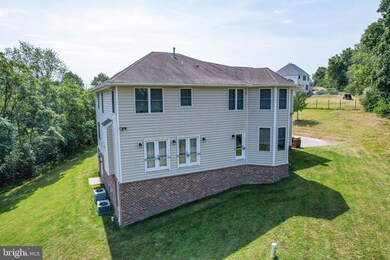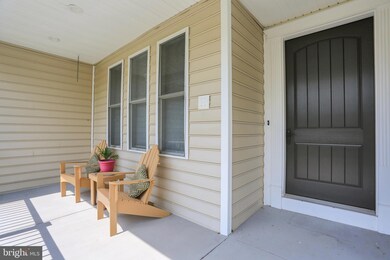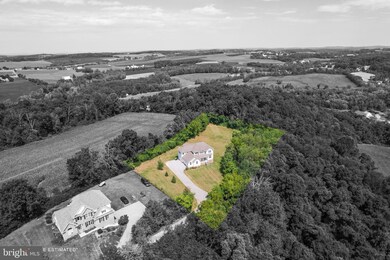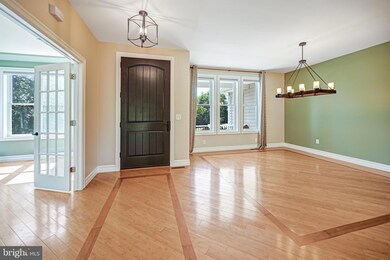
11852 Paradise Ln Glen Rock, PA 17327
Highlights
- Scenic Views
- Colonial Architecture
- Bamboo Flooring
- Susquehannock High School Rated A-
- Wooded Lot
- Mud Room
About This Home
As of October 2024Welcome to this stunning modern colonial home, perfectly situated on over 2 acres of private land. This 4-bedroom, 2.5-bathroom residence offer a blend of elegance and comfort, with luxurious features and ample space for both indoor and outdoor living. While the home has a few minor areas that could benefit from minor upgrades, it already includes numerous high-end features such as the gourmet kitchen, built-ins and California Closets, ensuring a luxurious living experience. See the list of upgrades in associated docs. The spacious lower level is ready for you to make it your own with the walk-out to the large backyard. Enjoy the tranquility of a secluded setting while being conveniently close to shopping, dining, and major interstates.
Last Agent to Sell the Property
Berkshire Hathaway HomeServices Homesale Realty License #5000922 Listed on: 09/15/2024

Home Details
Home Type
- Single Family
Est. Annual Taxes
- $9,683
Year Built
- Built in 2008
Lot Details
- 2.36 Acre Lot
- Rural Setting
- Level Lot
- Wooded Lot
- Property is in very good condition
- Property is zoned AGRICULTURAL
Parking
- 3 Car Attached Garage
- 4 Driveway Spaces
- Parking Storage or Cabinetry
- Side Facing Garage
Property Views
- Scenic Vista
- Woods
Home Design
- Colonial Architecture
- Contemporary Architecture
- Brick Exterior Construction
- Block Foundation
- Shingle Roof
- Asphalt Roof
- Vinyl Siding
Interior Spaces
- Property has 2 Levels
- Insulated Windows
- Mud Room
- Entrance Foyer
- Family Room
- Formal Dining Room
- Den
- Storage Room
- Basement Fills Entire Space Under The House
- Fire and Smoke Detector
Kitchen
- Breakfast Room
- Eat-In Kitchen
- Stove
- <<microwave>>
- Dishwasher
- Kitchen Island
Flooring
- Bamboo
- Carpet
- Ceramic Tile
Bedrooms and Bathrooms
- 4 Bedrooms
- En-Suite Primary Bedroom
Laundry
- Laundry Room
- Laundry on upper level
- Dryer
- Washer
Accessible Home Design
- Doors are 32 inches wide or more
Schools
- Shrewsbury Elementary School
- Southern Middle School
- Susquehannock High School
Utilities
- Forced Air Heating and Cooling System
- Heating System Powered By Owned Propane
- Well
- Propane Water Heater
- Private Sewer
Community Details
- No Home Owners Association
- Hametown Subdivision
Listing and Financial Details
- Tax Lot 0072
- Assessor Parcel Number 45-000-DI-0072-G0-00000
Ownership History
Purchase Details
Home Financials for this Owner
Home Financials are based on the most recent Mortgage that was taken out on this home.Purchase Details
Home Financials for this Owner
Home Financials are based on the most recent Mortgage that was taken out on this home.Purchase Details
Similar Homes in Glen Rock, PA
Home Values in the Area
Average Home Value in this Area
Purchase History
| Date | Type | Sale Price | Title Company |
|---|---|---|---|
| Deed | $571,500 | None Listed On Document | |
| Deed | $310,000 | None Available | |
| Deed | $85,014 | None Available |
Mortgage History
| Date | Status | Loan Amount | Loan Type |
|---|---|---|---|
| Open | $396,500 | New Conventional | |
| Previous Owner | $80,000 | Commercial | |
| Previous Owner | $279,000 | New Conventional | |
| Previous Owner | $315,000 | Unknown |
Property History
| Date | Event | Price | Change | Sq Ft Price |
|---|---|---|---|---|
| 10/25/2024 10/25/24 | Sold | $571,500 | +2.1% | $138 / Sq Ft |
| 09/16/2024 09/16/24 | Pending | -- | -- | -- |
| 09/15/2024 09/15/24 | For Sale | $560,000 | +80.6% | $135 / Sq Ft |
| 04/26/2013 04/26/13 | Sold | $310,000 | 0.0% | $75 / Sq Ft |
| 03/11/2013 03/11/13 | Pending | -- | -- | -- |
| 03/05/2013 03/05/13 | For Sale | $309,900 | -- | $75 / Sq Ft |
Tax History Compared to Growth
Tax History
| Year | Tax Paid | Tax Assessment Tax Assessment Total Assessment is a certain percentage of the fair market value that is determined by local assessors to be the total taxable value of land and additions on the property. | Land | Improvement |
|---|---|---|---|---|
| 2025 | $9,968 | $360,190 | $48,850 | $311,340 |
| 2024 | $9,683 | $360,190 | $48,850 | $311,340 |
| 2023 | $9,683 | $360,190 | $48,850 | $311,340 |
| 2022 | $9,683 | $360,190 | $48,850 | $311,340 |
| 2021 | $9,302 | $360,190 | $48,850 | $311,340 |
| 2020 | $9,302 | $360,190 | $48,850 | $311,340 |
| 2019 | $9,222 | $360,190 | $48,850 | $311,340 |
| 2018 | $9,053 | $360,190 | $48,850 | $311,340 |
| 2017 | $8,887 | $360,190 | $48,850 | $311,340 |
| 2016 | $0 | $360,190 | $48,850 | $311,340 |
| 2015 | -- | $360,190 | $48,850 | $311,340 |
| 2014 | -- | $360,190 | $48,850 | $311,340 |
Agents Affiliated with this Home
-
Elaine Bush

Seller's Agent in 2024
Elaine Bush
Berkshire Hathaway HomeServices Homesale Realty
(717) 858-5972
98 Total Sales
-
Cameron Callahan

Buyer's Agent in 2024
Cameron Callahan
RE/MAX
(717) 495-1077
165 Total Sales
-
Michael Chiaro

Seller's Agent in 2013
Michael Chiaro
Inch & Co. Real Estate, LLC
(717) 578-4506
15 Total Sales
Map
Source: Bright MLS
MLS Number: PAYK2061024
APN: 45-000-DI-0072.G0-00000
- 1734 Hametown Rd
- 10993 Glen Valley Rd
- 0 W Clearview Dr
- 12284 Rail View Ct
- 12344 Susquehanna Trail S
- 141 Church St
- 35 Manchester St
- 11201-11207 Susquehanna Trail S
- 93 W Center St
- 0 Manchester St
- 28 Valley Rd
- 35 Valley Rd
- 42 Winter Ave
- 245 Hanover St
- 216 Hanover St
- 2639 Rexwood Dr
- 13228 Frank Rd
- 7 Kratz Rd
- 1175 Potosi Rd
- 4092 Manchester St
