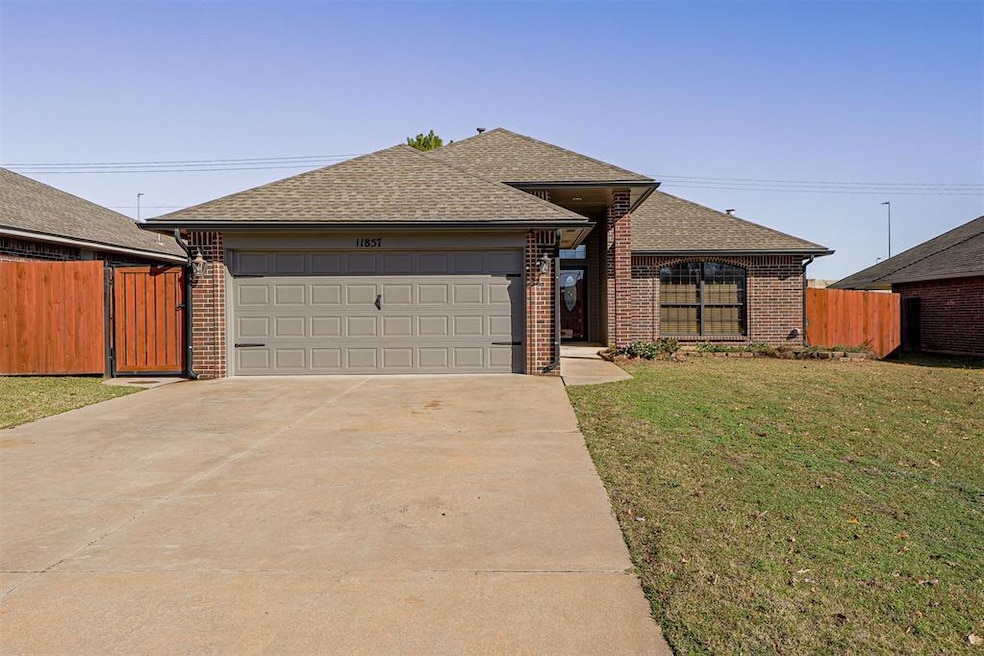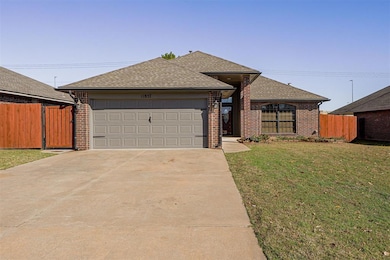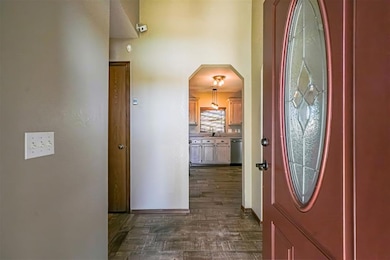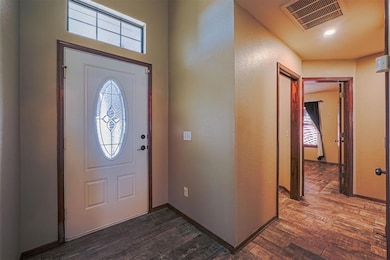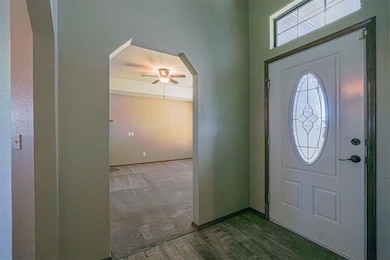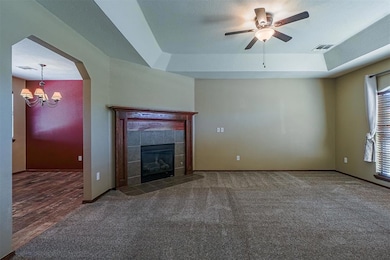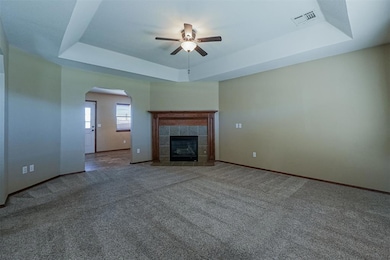11857 NW 7th St Yukon, OK 73099
Hollyrock-Silver Maple Neighborhood
3
Beds
2
Baths
1,342
Sq Ft
7,759
Sq Ft Lot
Highlights
- Interior Lot
- Laundry Room
- Tile Flooring
- Shedeck Elementary School Rated A-
- Inside Utility
- 1-Story Property
About This Home
Beautiful home built in 2004. Yukon Schools! Gorgeous, updated home with new wood look tile and carpet. Nice size bedrooms with lots of storage. Double vanities in master bath. Outdoor patio has been expanded for outdoor living area. New Exterior Paint. New privacy fencing. Easy access to I-40 and Kilpatrick Turnpike. Gas and electric utilities. No Pets, Non-smoking/Non-vaping property. LAWN MOWING AND QUARTERLY HVAC MAINTENANCE IS PROVIDED. Minimum one year lease. $20 per adult application fee.
Home Details
Home Type
- Single Family
Est. Annual Taxes
- $2,139
Year Built
- Built in 2004
Lot Details
- 7,759 Sq Ft Lot
- Wood Fence
- Interior Lot
Home Design
- Brick Exterior Construction
- Slab Foundation
- Composition Roof
Interior Spaces
- 1,342 Sq Ft Home
- 1-Story Property
- Ceiling Fan
- Gas Log Fireplace
- Window Treatments
- Inside Utility
- Laundry Room
Kitchen
- Oven
- Free-Standing Range
- Wood Stained Kitchen Cabinets
Flooring
- Carpet
- Tile
Bedrooms and Bathrooms
- 3 Bedrooms
- 2 Full Bathrooms
Schools
- Parkland Elementary School
- Yukon Middle School
- Yukon High School
Utilities
- Central Heating and Cooling System
- Cable TV Available
Community Details
- No Pets Allowed
Listing and Financial Details
- Legal Lot and Block 15 / 31
Map
Source: MLSOK
MLS Number: 1202622
APN: 090021959
Nearby Homes
- 12177 Hollyrock Dr
- 11713 NW 6th St
- 624 Caladium Dr
- 616 Ellsworth Ave
- 132 Hickory Hill St
- 713 Vickery Ave
- 121 Pawnee Place
- 11741 Oakdale St
- 12320 NW 4th St
- 801 Dana Dr
- 213 Harrogate Dr
- 212 Sage Brush Rd
- 116 E Parkland Dr
- 2504 Sequoia Park Dr
- 12517 Park Ave
- 316 E Meade Dr
- 2229 Rockbridge Ct
- 320 E Meade Dr
- 304 Bradgate Dr
- 2229 Waterford Ln
- 624 Vickery Ave
- 11517 NW 6th St
- 12300 NW 4th St
- 11621 Sagamore Dr
- 753 Caroline Dr
- 100 N Eastgate Dr
- 11501 Lochwood Dr
- 409 Sage Brush Rd
- 515 N Czech Hall Rd
- 12509 Ridgegate Rd
- 11840 SW 3rd Terrace
- 12333 SW 2nd St
- 209 Bradgate Dr
- 12409 SW 2nd St
- 12600 NW 10th St
- 12500 SW 2nd St
- 12337 SW 6th St
- 12712 NW 2nd St
- 12401 SW 7th St
- 11029 NW 8th St
