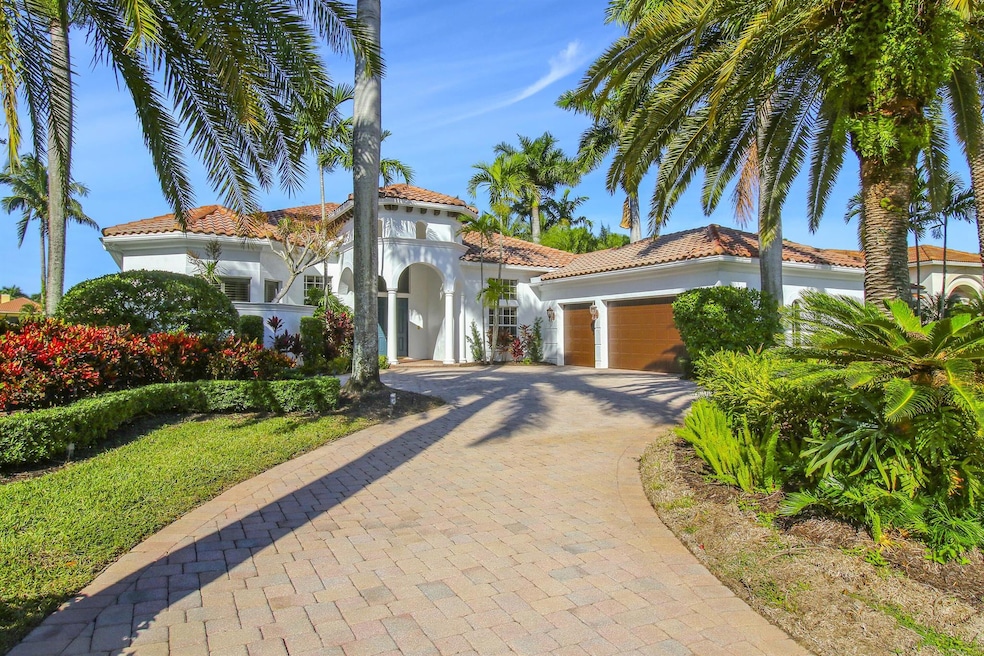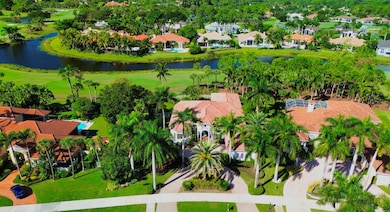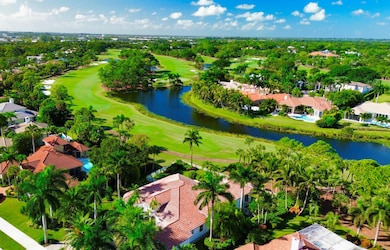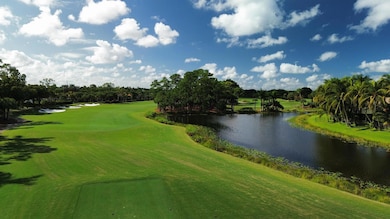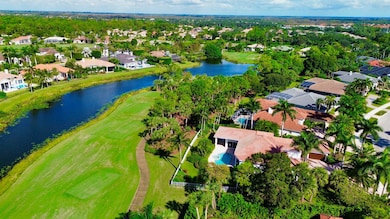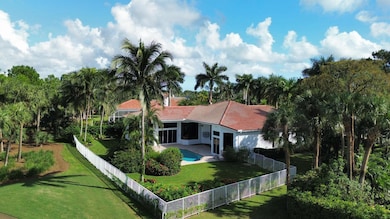
1186 Breakers Blvd W West Palm Beach, FL 33411
Breakers West NeighborhoodHighlights
- Lake Front
- Golf Course Community
- Heated Spa
- Beach
- Gated with Attendant
- 19,235 Sq Ft lot
About This Home
As of July 2025MAJOR PRICE REDUCTION! BRING OFFERS! Nestled on nearly a half acre estate lot with picturesque sunset, golf and lake views. Over 3,600 SF of open and expansive living space with 3 bedrooms + a den/office, 4 full baths, 2 half baths, private pool and spa. Luxurious appointments such as a chef's kitchen, marble floors, custom wet bar, enormous primary suite with lake and golf views. This house has so much potential to be everything you could ever want! Membership is not mandatory but is available if you'd like to enjoy the country club lifestyle with an exceptionally renovated golf course as well as fitness, dining, racquet sports, and social events. If you're looking for a oversized estate lot with timeless views in one of WPB's finest neighborhoods, then this is the house for you!
Last Agent to Sell the Property
Douglas Elliman (Jupiter) License #3208610 Listed on: 06/02/2025

Home Details
Home Type
- Single Family
Est. Annual Taxes
- $24,900
Year Built
- Built in 2001
Lot Details
- 0.44 Acre Lot
- Lake Front
- Fenced
- Sprinkler System
- Property is zoned RS
HOA Fees
- $633 Monthly HOA Fees
Parking
- 3 Car Attached Garage
- Garage Door Opener
- Circular Driveway
Property Views
- Lake
- Golf Course
- Garden
Home Design
- Barrel Roof Shape
Interior Spaces
- 3,666 Sq Ft Home
- 1-Story Property
- Wet Bar
- Central Vacuum
- Bar
- Ceiling Fan
- Plantation Shutters
- Single Hung Metal Windows
- Blinds
- Sliding Windows
- Entrance Foyer
- Family Room
- Formal Dining Room
- Den
- Pull Down Stairs to Attic
Kitchen
- Breakfast Area or Nook
- Breakfast Bar
- Built-In Oven
- Electric Range
- Microwave
- Ice Maker
- Dishwasher
- Disposal
Flooring
- Carpet
- Marble
Bedrooms and Bathrooms
- 3 Bedrooms
- Split Bedroom Floorplan
- Closet Cabinetry
- Walk-In Closet
- Bidet
- Dual Sinks
- Separate Shower in Primary Bathroom
Laundry
- Laundry Room
- Dryer
- Washer
- Laundry Tub
Home Security
- Home Security System
- Fire and Smoke Detector
Pool
- Heated Spa
- In Ground Spa
- Heated Pool
Outdoor Features
- Patio
- Outdoor Grill
Schools
- Jeaga Middle School
- Royal Palm Beach High School
Utilities
- Central Heating and Cooling System
- Underground Utilities
- Co-Op Membership Included
- Electric Water Heater
- Cable TV Available
Listing and Financial Details
- Assessor Parcel Number 00424329110000430
- Seller Considering Concessions
Community Details
Overview
- Association fees include common areas, cable TV, security
- Breakers West Subdivision
Amenities
- Sauna
- Clubhouse
Recreation
- Beach
- Golf Course Community
- Tennis Courts
- Community Basketball Court
- Community Pool
- Community Spa
- Putting Green
- Trails
Security
- Gated with Attendant
Ownership History
Purchase Details
Home Financials for this Owner
Home Financials are based on the most recent Mortgage that was taken out on this home.Purchase Details
Purchase Details
Purchase Details
Home Financials for this Owner
Home Financials are based on the most recent Mortgage that was taken out on this home.Purchase Details
Home Financials for this Owner
Home Financials are based on the most recent Mortgage that was taken out on this home.Similar Homes in West Palm Beach, FL
Home Values in the Area
Average Home Value in this Area
Purchase History
| Date | Type | Sale Price | Title Company |
|---|---|---|---|
| Warranty Deed | $1,750,000 | Reynolds & Reynolds Pl | |
| Interfamily Deed Transfer | -- | Attorney | |
| Warranty Deed | $950,000 | Attorney | |
| Warranty Deed | $762,900 | -- | |
| Warranty Deed | $528,500 | -- |
Mortgage History
| Date | Status | Loan Amount | Loan Type |
|---|---|---|---|
| Open | $1,000,000 | New Conventional | |
| Previous Owner | $594,000 | New Conventional | |
| Previous Owner | $453,100 | New Conventional | |
| Previous Owner | $275,000 | No Value Available | |
| Previous Owner | $528,500 | New Conventional | |
| Closed | $75,000 | No Value Available |
Property History
| Date | Event | Price | Change | Sq Ft Price |
|---|---|---|---|---|
| 07/15/2025 07/15/25 | Sold | $1,850,000 | -7.5% | $505 / Sq Ft |
| 06/02/2025 06/02/25 | For Sale | $2,000,000 | 0.0% | $546 / Sq Ft |
| 05/15/2023 05/15/23 | Rented | $11,500 | -11.5% | -- |
| 01/03/2023 01/03/23 | For Rent | $13,000 | 0.0% | -- |
| 05/26/2022 05/26/22 | Sold | $1,750,000 | -4.1% | $477 / Sq Ft |
| 04/26/2022 04/26/22 | Pending | -- | -- | -- |
| 06/10/2021 06/10/21 | For Sale | $1,825,000 | -- | $498 / Sq Ft |
Tax History Compared to Growth
Tax History
| Year | Tax Paid | Tax Assessment Tax Assessment Total Assessment is a certain percentage of the fair market value that is determined by local assessors to be the total taxable value of land and additions on the property. | Land | Improvement |
|---|---|---|---|---|
| 2024 | $24,900 | $1,434,994 | -- | -- |
| 2023 | $21,939 | $1,304,540 | $441,308 | $863,232 |
| 2022 | $12,536 | $754,733 | $0 | $0 |
| 2021 | $12,501 | $732,750 | $0 | $0 |
| 2020 | $12,430 | $722,633 | $0 | $0 |
| 2019 | $12,292 | $706,386 | $0 | $0 |
| 2018 | $11,660 | $693,215 | $0 | $0 |
| 2017 | $11,557 | $678,957 | $0 | $0 |
| 2016 | $11,612 | $664,992 | $0 | $0 |
| 2015 | $12,156 | $673,568 | $0 | $0 |
| 2014 | $12,189 | $668,222 | $0 | $0 |
Agents Affiliated with this Home
-
Alex Kaplan
A
Seller's Agent in 2025
Alex Kaplan
Douglas Elliman (Jupiter)
(561) 801-1938
2 in this area
64 Total Sales
-
Doreen Danton
D
Seller's Agent in 2023
Doreen Danton
The Corcoran Group
(561) 310-1660
37 in this area
46 Total Sales
-
Alex Platt

Buyer's Agent in 2023
Alex Platt
Compass Florida LLC
(954) 592-2371
211 Total Sales
Map
Source: BeachesMLS
MLS Number: R11095676
APN: 00-42-43-29-11-000-0430
- 1209 Breakers Blvd W
- 1648 Cypress Row Dr
- 1785 Flagler Manor Cir
- 1257 Breakers Blvd W
- 1770 Flagler Manor Cir
- 9130 Nugent Trail
- 9081 Nugent Trail
- 8785 Thousand Pines Cir
- 9232 Nugent Trail
- 9089 Baybury Ln
- 9192 Nugent Trail
- 9445 E Fairway Terrace
- 9453 E Fairway Terrace
- 9047 Baybury Ln
- 9005 Baybury Ln
- 9341 Nugent Trail
- 9023 Baybury Ln
- 1921 Flagler Estates Dr
- 952 Dickens Place
- 8659 Thousand Pines Cir
