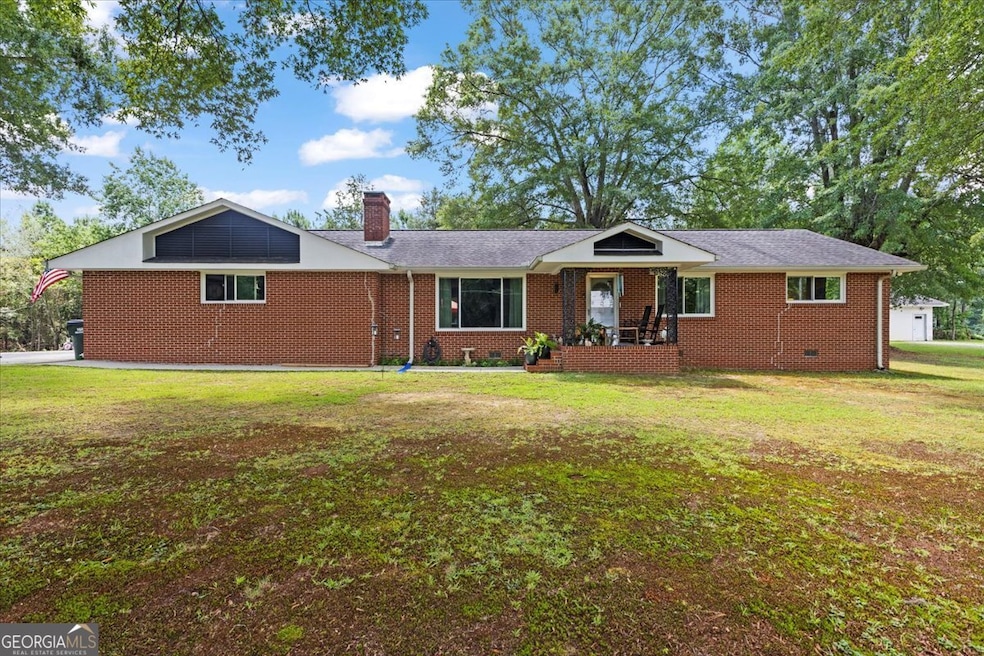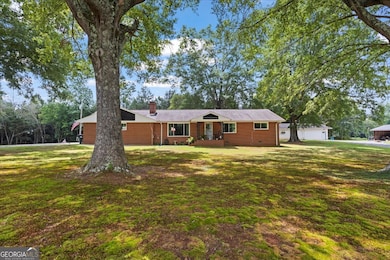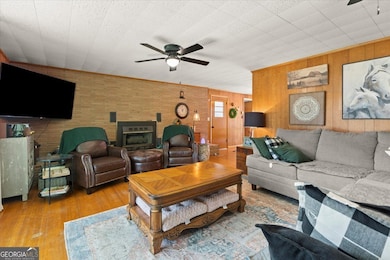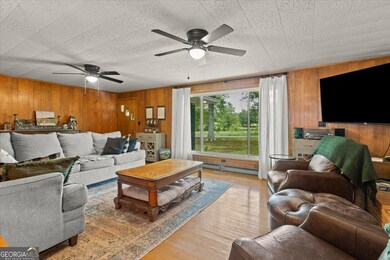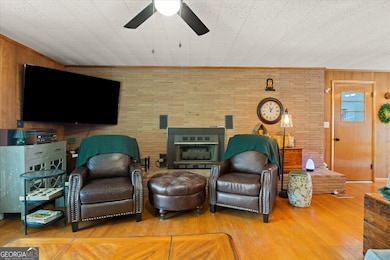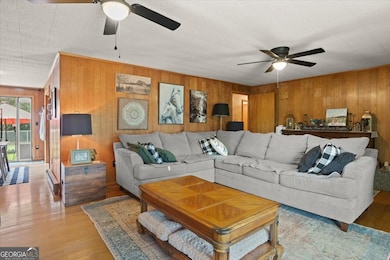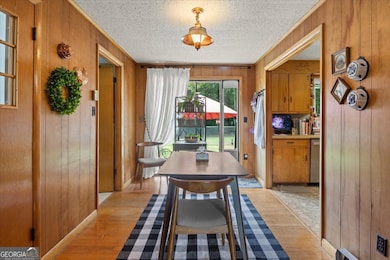1186 E Reed Rd La Fayette, GA 30728
Noble NeighborhoodEstimated payment $1,635/month
Highlights
- Ranch Style House
- 1 Fireplace
- Laundry Room
- Wood Flooring
- No HOA
- Central Air
About This Home
PRICE IMPROVEMENT- SELLER MOTIVATED... Seller is offering a 1 year home warranty with full price offer, as is! Yes, you heard that correctly, a 1 YEAR HOME WARRANTY with full price offer, as is!! Upon entering the property you will notice this beautiful brick rancher home, tucked away in beautiful hardwood trees to give it lots of shade in the summer where you can sit and look out the picture window and watch the wildlife while drinking your favorite beverage. Featuring new windows, new fenced in lot in the back yard, has large side yard that is not fenced in however would be a great place for kids to play or building, new ceiling fans, new electrical and plumbing work completed. This home also has hardwood floors throughout, natural gas fire place, large laundry room, master bed w/bath, vintage tile in both bathrooms on almost a acre lot. Come fall in love with this peaceful oasis. Seller is motivated due to relocation!
Home Details
Home Type
- Single Family
Est. Annual Taxes
- $1,873
Year Built
- Built in 1962 | Remodeled
Lot Details
- 1.47 Acre Lot
- Level Lot
Home Design
- Ranch Style House
- Brick Exterior Construction
Interior Spaces
- 1,746 Sq Ft Home
- Ceiling Fan
- 1 Fireplace
- Crawl Space
- Pull Down Stairs to Attic
- Laundry Room
Kitchen
- Oven or Range
- Microwave
- Dishwasher
Flooring
- Wood
- Tile
- Vinyl
Bedrooms and Bathrooms
- 3 Main Level Bedrooms
- 2 Full Bathrooms
- Bathtub Includes Tile Surround
Parking
- Garage
- Garage Door Opener
- Off-Street Parking
Schools
- North Lafayette Elementary School
- Lafayette Middle School
- Lafayette High School
Utilities
- Central Air
- Heating System Uses Natural Gas
- Electric Water Heater
- Septic Tank
- High Speed Internet
- Cable TV Available
Community Details
- No Home Owners Association
Map
Home Values in the Area
Average Home Value in this Area
Tax History
| Year | Tax Paid | Tax Assessment Tax Assessment Total Assessment is a certain percentage of the fair market value that is determined by local assessors to be the total taxable value of land and additions on the property. | Land | Improvement |
|---|---|---|---|---|
| 2024 | $2,117 | $92,234 | $9,870 | $82,364 |
| 2023 | $320 | $86,204 | $7,833 | $78,371 |
| 2022 | $260 | $74,744 | $6,576 | $68,168 |
| 2021 | $269 | $62,202 | $6,576 | $55,626 |
| 2020 | $272 | $51,618 | $6,576 | $45,042 |
| 2019 | $273 | $51,618 | $6,576 | $45,042 |
| 2018 | $1,366 | $51,618 | $6,576 | $45,042 |
| 2017 | $452 | $51,618 | $6,576 | $45,042 |
| 2016 | $219 | $51,618 | $6,576 | $45,042 |
| 2015 | $225 | $39,394 | $6,912 | $32,482 |
| 2014 | $157 | $39,394 | $6,912 | $32,482 |
| 2013 | -- | $39,393 | $6,912 | $32,481 |
Property History
| Date | Event | Price | List to Sale | Price per Sq Ft | Prior Sale |
|---|---|---|---|---|---|
| 11/19/2025 11/19/25 | Price Changed | $280,000 | +1.8% | $160 / Sq Ft | |
| 11/02/2025 11/02/25 | For Sale | $275,000 | 0.0% | $158 / Sq Ft | |
| 10/25/2025 10/25/25 | Pending | -- | -- | -- | |
| 09/18/2025 09/18/25 | Price Changed | $275,000 | -3.5% | $158 / Sq Ft | |
| 08/26/2025 08/26/25 | Price Changed | $285,000 | -1.7% | $163 / Sq Ft | |
| 08/02/2025 08/02/25 | Price Changed | $289,900 | -3.3% | $166 / Sq Ft | |
| 07/20/2025 07/20/25 | For Sale | $299,900 | +5.2% | $172 / Sq Ft | |
| 12/18/2024 12/18/24 | Sold | $285,000 | 0.0% | $163 / Sq Ft | View Prior Sale |
| 11/16/2024 11/16/24 | Pending | -- | -- | -- | |
| 11/11/2024 11/11/24 | For Sale | $285,000 | -- | $163 / Sq Ft |
Purchase History
| Date | Type | Sale Price | Title Company |
|---|---|---|---|
| Quit Claim Deed | -- | -- | |
| Deed | -- | -- |
Source: Georgia MLS
MLS Number: 10568138
APN: 0331-028
- 1585 E Reed Rd
- 4544 N Highway 27
- 4582 Highway N 27
- 4654 Us Highway 27
- 0 Clyde Byrd Rd
- 521 Wheeler Rd
- 0 Veeler Rd Unit 1522679
- 0 Veeler Rd Unit 10628696
- 516 W Reed Rd
- Lot 3 Cedar Farm Rd
- 663 Diamond Cir
- 906 Diamond Cir
- 0 Tarvin Rd Unit 1523862
- 0 E Warren Rd Unit RTC2681365
- 0 E Warren Rd Unit 1395828
- Hanover Plan at Price's Crossing
- Cali Plan at Price's Crossing
- Belhaven Plan at Price's Crossing
- Aria Plan at Price's Crossing
- Penwell Plan at Price's Crossing
- 88 Brown Estates Dr
- 4582 Highway N 27
- 26 Enloe St
- 324 Avenue of The Oaks
- 51 Lake Terrace Dr
- 1185 Johnson Rd Unit Johnson
- 1418 Baggett Rd Unit 1490
- 213 Hilltop Dr
- 3434 Boynton Dr
- 5 Overlook Trail
- 40 Cottage Dr
- 3306 Chattanooga Rd Unit B
- 3316 Chattanooga Rd Unit B
- 410 Sam Love Rd
- 1100 Lakeshore Dr
- 1000 Lakeshore Dr
- 3438 E Ave
- 34 And 38 E Ave
- 218 Townsend Cir
- 304 Fort Town Dr
