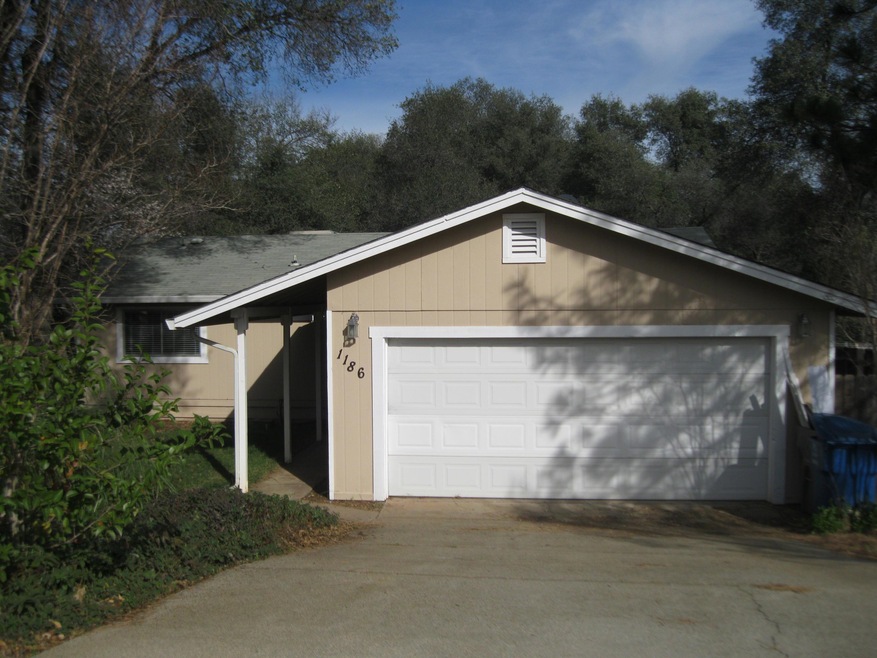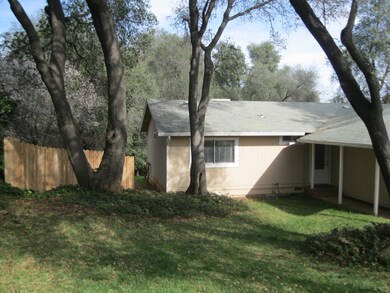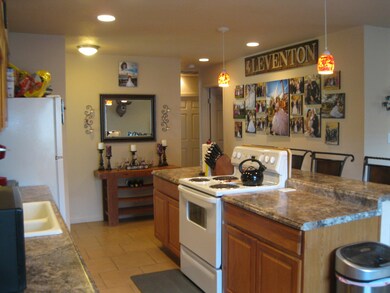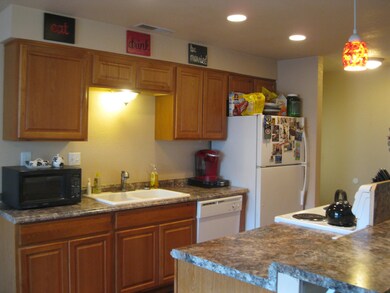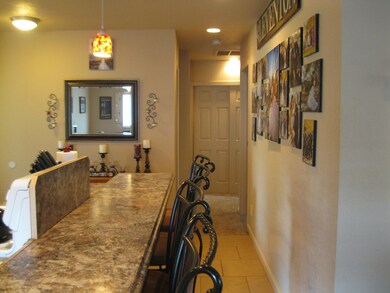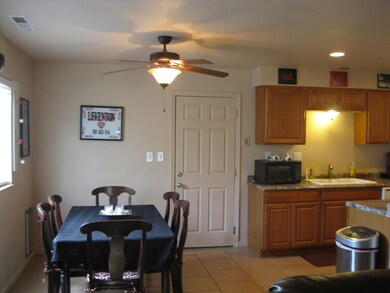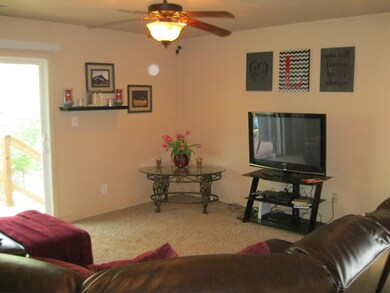
1186 Echo Rd Redding, CA 96002
Enterprise NeighborhoodHighlights
- Contemporary Architecture
- Solid Surface Countertops
- 1-Story Property
- Enterprise High School Rated A-
- No HOA
- Forced Air Heating and Cooling System
About This Home
As of August 2021Beautifully remodeled home with huge backyard, fully fenced, spacious galley style kitchen, open living room, and dining area. Bedrooms are very nice sized with lots of closet space. Decorator colors and touches throughout.
Last Agent to Sell the Property
CINDY YOUNG
Real Estate 1 Listed on: 02/16/2016
Last Buyer's Agent
ERIC IVANITSKY
Aspire Real Estate
Home Details
Home Type
- Single Family
Est. Annual Taxes
- $3,341
Year Built
- Built in 1983
Home Design
- Contemporary Architecture
- Raised Foundation
- Composition Roof
- Wood Siding
Interior Spaces
- 1,170 Sq Ft Home
- 1-Story Property
- Solid Surface Countertops
Bedrooms and Bathrooms
- 3 Bedrooms
- 2 Full Bathrooms
Schools
- Enterprise High School
Utilities
- Forced Air Heating and Cooling System
Community Details
- No Home Owners Association
Listing and Financial Details
- Assessor Parcel Number 068-510-001
Ownership History
Purchase Details
Home Financials for this Owner
Home Financials are based on the most recent Mortgage that was taken out on this home.Purchase Details
Home Financials for this Owner
Home Financials are based on the most recent Mortgage that was taken out on this home.Purchase Details
Home Financials for this Owner
Home Financials are based on the most recent Mortgage that was taken out on this home.Purchase Details
Home Financials for this Owner
Home Financials are based on the most recent Mortgage that was taken out on this home.Purchase Details
Home Financials for this Owner
Home Financials are based on the most recent Mortgage that was taken out on this home.Purchase Details
Purchase Details
Home Financials for this Owner
Home Financials are based on the most recent Mortgage that was taken out on this home.Purchase Details
Similar Homes in Redding, CA
Home Values in the Area
Average Home Value in this Area
Purchase History
| Date | Type | Sale Price | Title Company |
|---|---|---|---|
| Grant Deed | $290,000 | Fidelity Natl Ttl Co Of Ca | |
| Grant Deed | $210,000 | Fidelity Natl Ttl Co Of Ca | |
| Interfamily Deed Transfer | -- | None Available | |
| Grant Deed | $175,000 | Placer Title Company | |
| Grant Deed | $145,000 | First American Title Company | |
| Grant Deed | $86,000 | First American Title Company | |
| Trustee Deed | $117,179 | None Available | |
| Grant Deed | $94,000 | Fidelity National Title Co | |
| Grant Deed | -- | Chicago Title Co |
Mortgage History
| Date | Status | Loan Amount | Loan Type |
|---|---|---|---|
| Open | $265,475 | FHA | |
| Previous Owner | $171,830 | FHA | |
| Previous Owner | $142,373 | FHA | |
| Previous Owner | $68,800 | New Conventional | |
| Previous Owner | $40,000 | Credit Line Revolving | |
| Previous Owner | $25,000 | Credit Line Revolving | |
| Previous Owner | $116,000 | Unknown | |
| Previous Owner | $93,167 | FHA | |
| Closed | $2,820 | No Value Available |
Property History
| Date | Event | Price | Change | Sq Ft Price |
|---|---|---|---|---|
| 08/18/2021 08/18/21 | Sold | $289,900 | +7.4% | $248 / Sq Ft |
| 07/29/2021 07/29/21 | Pending | -- | -- | -- |
| 07/23/2021 07/23/21 | For Sale | $269,900 | +28.5% | $231 / Sq Ft |
| 03/18/2019 03/18/19 | Sold | $210,000 | -4.5% | $179 / Sq Ft |
| 02/14/2019 02/14/19 | Pending | -- | -- | -- |
| 01/17/2019 01/17/19 | For Sale | $219,900 | +25.7% | $188 / Sq Ft |
| 08/22/2016 08/22/16 | Sold | $175,000 | -7.4% | $150 / Sq Ft |
| 06/30/2016 06/30/16 | Pending | -- | -- | -- |
| 02/15/2016 02/15/16 | For Sale | $189,000 | +30.3% | $162 / Sq Ft |
| 02/01/2013 02/01/13 | Sold | $145,000 | +3.6% | $124 / Sq Ft |
| 12/10/2012 12/10/12 | Pending | -- | -- | -- |
| 10/19/2012 10/19/12 | For Sale | $139,995 | -- | $120 / Sq Ft |
Tax History Compared to Growth
Tax History
| Year | Tax Paid | Tax Assessment Tax Assessment Total Assessment is a certain percentage of the fair market value that is determined by local assessors to be the total taxable value of land and additions on the property. | Land | Improvement |
|---|---|---|---|---|
| 2025 | $3,341 | $307,642 | $53,060 | $254,582 |
| 2024 | $3,295 | $301,611 | $52,020 | $249,591 |
| 2023 | $3,295 | $295,698 | $51,000 | $244,698 |
| 2022 | $3,202 | $289,900 | $50,000 | $239,900 |
| 2021 | $2,289 | $216,418 | $46,375 | $170,043 |
| 2020 | $2,278 | $214,200 | $45,900 | $168,300 |
| 2019 | $2,029 | $182,070 | $46,818 | $135,252 |
| 2018 | $2,005 | $178,500 | $45,900 | $132,600 |
| 2017 | $2,041 | $175,000 | $45,000 | $130,000 |
| 2016 | $1,606 | $150,832 | $31,206 | $119,626 |
| 2015 | $1,592 | $148,568 | $30,738 | $117,830 |
| 2014 | $1,579 | $145,658 | $30,136 | $115,522 |
Agents Affiliated with this Home
-
Cameron Middleton

Seller's Agent in 2021
Cameron Middleton
House of Realty
(530) 356-7106
2 in this area
52 Total Sales
-
K
Buyer's Agent in 2021
Katie Courange
Venture Properties
-
Josh Barker

Seller's Agent in 2019
Josh Barker
Josh Barker Real Estate
(530) 222-3800
5 in this area
218 Total Sales
-
Brian Mogensen
B
Seller Co-Listing Agent in 2019
Brian Mogensen
Josh Barker Real Estate
(530) 941-8194
128 Total Sales
-
K
Buyer's Agent in 2019
Kerrie Best
Real Estate 1
-
Wayne Martin
W
Buyer Co-Listing Agent in 2019
Wayne Martin
Real Estate 1
(530) 722-2203
1 in this area
104 Total Sales
Map
Source: Shasta Association of REALTORS®
MLS Number: 16-670
APN: 068-510-001-000
- 1347 Harpole Rd
- 1325 Harpole Rd
- 0 Harpole Rd
- 3428 Adams Ln
- 1175 Le Brun Ln
- 1252 de Moll Dr
- 3431 Alexander Dr
- 3178 Lawrence Rd
- 3628 Somerset Ave
- 3580 Ricardo Ave
- 3293 Middleton Ln
- 3664 Somerset Ave
- 3082 Lawrence Rd
- 1140 Bond St
- 3283 Middleton Ln
- 1121 5th St
- 1104 Layton Rd
- 1695 Canter Ct
- 1198 Denton Way
- 1780 Marlene Ave
