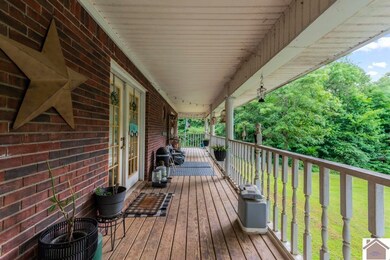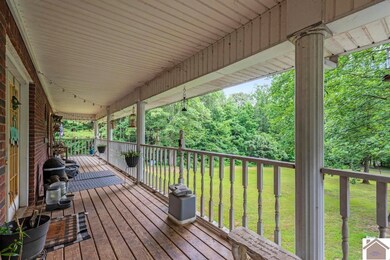
1186 Hale Springs Rd Benton, KY 42025
Estimated payment $2,783/month
Highlights
- Deck
- Wooded Lot
- Den
- Pond
- Main Floor Primary Bedroom
- Covered patio or porch
About This Home
Welcome to your dream farmstead! Nestled on 15.55 picturesque acres, this beautiful 3,000s.f. home offers 5 bedrooms, 2 full baths, and 2 half baths—perfectly blending space, comfort, and functionality. The full walk-out basement is prepped and ready for a second kitchen, making it ideal for in-law quarters, a guest suite, or an income-producing rental unit. This property features a stocked 1-acre pond, 2 fenced pastures ready for livestock, barn, and a brand new oversized workshop/garage—perfect for equipment storage, hobbies, or small business use. Adding even more value, the land is home to a substantial stand of mature poplar trees, offering significant future income potential through logging—or simply enjoy the beauty, shade, and privacy they provide. Whether you're looking for a family farm, mini homestead, or multi-generational living, this one-of-a-kind property offers space, resources, and opportunity in a peaceful country setting.
Home Details
Home Type
- Single Family
Est. Annual Taxes
- $1,854
Year Built
- Built in 2005
Lot Details
- 15.57 Acre Lot
- Level Lot
- Wooded Lot
- Landscaped with Trees
Home Design
- Brick Exterior Construction
- Frame Construction
- Metal Roof
- Vinyl Siding
Interior Spaces
- 1.5-Story Property
- Ceiling Fan
- Ventless Fireplace
- Gas Log Fireplace
- Family Room Downstairs
- Living Room with Fireplace
- Formal Dining Room
- Den
- Washer and Dryer Hookup
Kitchen
- Eat-In Kitchen
- Stove
- Microwave
- Dishwasher
Flooring
- Carpet
- Laminate
- Tile
- Vinyl
Bedrooms and Bathrooms
- 5 Bedrooms
- Primary Bedroom on Main
- Walk-In Closet
Finished Basement
- Walk-Out Basement
- Interior Basement Entry
- Kitchen in Basement
- Laundry in Basement
Parking
- 6 Car Detached Garage
- Workshop in Garage
- Driveway
Outdoor Features
- Pond
- Balcony
- Deck
- Covered patio or porch
- Outbuilding
Farming
- Pasture
Utilities
- Central Air
- Heat Pump System
- Heating System Powered By Leased Propane
- Well
- Propane Water Heater
- Septic System
- Satellite Dish
Map
Home Values in the Area
Average Home Value in this Area
Tax History
| Year | Tax Paid | Tax Assessment Tax Assessment Total Assessment is a certain percentage of the fair market value that is determined by local assessors to be the total taxable value of land and additions on the property. | Land | Improvement |
|---|---|---|---|---|
| 2024 | $1,854 | $187,577 | $4,577 | $183,000 |
| 2023 | $1,920 | $187,577 | $4,577 | $183,000 |
| 2022 | $1,999 | $187,577 | $4,577 | $183,000 |
| 2021 | $2,019 | $187,577 | $4,577 | $183,000 |
| 2020 | $1,970 | $181,577 | $4,577 | $177,000 |
| 2019 | $1,970 | $181,577 | $4,577 | $177,000 |
| 2018 | $1,969 | $181,577 | $4,577 | $177,000 |
| 2017 | $1,971 | $181,577 | $4,577 | $177,000 |
| 2016 | $1,974 | $181,577 | $4,577 | $177,000 |
| 2015 | $1,867 | $170,786 | $3,786 | $167,000 |
| 2014 | $1,863 | $205,000 | $0 | $0 |
| 2010 | -- | $170,786 | $3,786 | $167,000 |
Property History
| Date | Event | Price | Change | Sq Ft Price |
|---|---|---|---|---|
| 07/03/2025 07/03/25 | For Sale | $475,000 | -- | $158 / Sq Ft |
Purchase History
| Date | Type | Sale Price | Title Company |
|---|---|---|---|
| Quit Claim Deed | -- | None Listed On Document | |
| Quit Claim Deed | -- | None Listed On Document | |
| Quit Claim Deed | -- | Rosenberg Jay A | |
| Quit Claim Deed | -- | Rosenberg Jay A | |
| Warranty Deed | $225,000 | None Available | |
| Deed | $205,000 | None Available |
Mortgage History
| Date | Status | Loan Amount | Loan Type |
|---|---|---|---|
| Previous Owner | $75,000 | Credit Line Revolving | |
| Previous Owner | $185,000 | New Conventional | |
| Previous Owner | $178,000 | New Conventional | |
| Previous Owner | $181,600 | New Conventional | |
| Previous Owner | $22,000 | Credit Line Revolving | |
| Previous Owner | $41,000 | New Conventional | |
| Previous Owner | $0 | Unknown |
Similar Homes in Benton, KY
Source: Western Kentucky Regional MLS
MLS Number: 132649
APN: 20-00-00-009.000000
- 453 Wadesboro Rd N
- 779 State Route 564
- 1775 Wadesboro Rd S
- 60 Cole Ln
- 216 Cole Ln
- 0 Waid Rd Unit LotWP001 22805709
- 00 Us Hwy 641 Bypass Unit Hitte Rd
- 1975 State Route 301
- 2511 Mayfield Hwy
- 111 Cherry Grove Dr
- 2301 Jackson School Rd
- 000 Waid Rd Unit (Marshall Co. KY 100
- 552 Toy York Rd
- 554 Merrywood Dr
- 2933 Trace Creek Church Rd
- 406 Merrywood Dr
- 000 Bent Creek Dr
- 0 Lot 27 & Half of 28 Eagle Dr Unit 90269
- 104 Hickory Hill Dr
- 0 Lot 29 & Half of 28 Eagle Dr Unit 90270
- 1745 Brooklyn Dr
- 1316 Diuguid Dr
- 1617 Campbell St Unit A
- 1411 Stadium View Dr Unit 1411
- 500 Pine St Unit 500 Pine
- 2011 George Clark Rd S
- 2216 Dyke Rd
- 230 Wildwood Cir Unit B
- 2030 Shade Tree Dr
- 2257 Lane Rd Unit . 9
- 3712 Clarks River Rd
- 2150 Irvin Cobb Dr
- 1103 Bell Ave Unit 1103
- 210 Walnut Dr
- 148 Iroquois Dr
- 160 Kimberly Dr
- 430 Adams St
- 820 Washington St
- 111 Market House Square Unit 201
- 525 Broadway St






