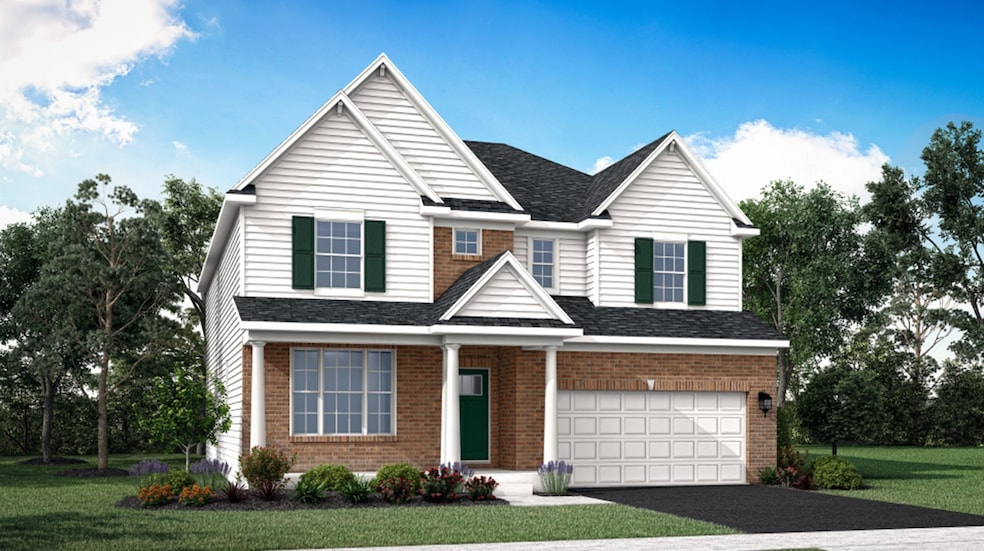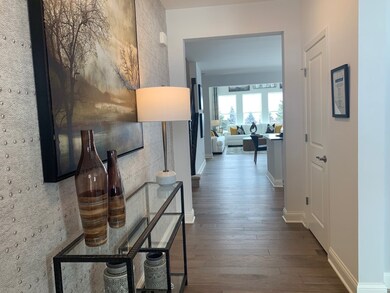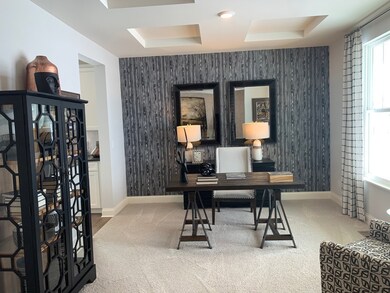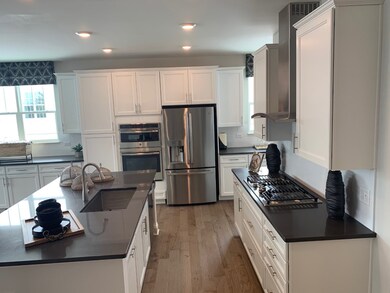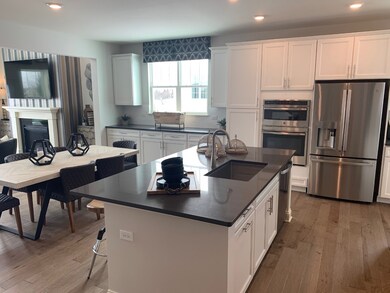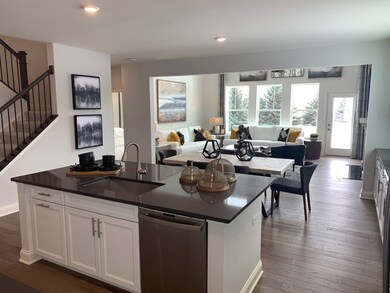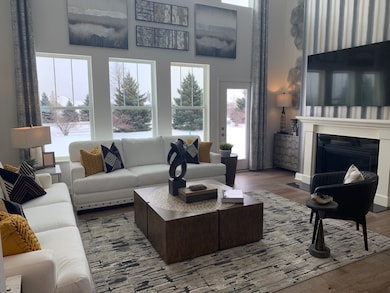
1186 Slade Rd South Elgin, IL 60177
Highlights
- New Construction
- Traditional Architecture
- Formal Dining Room
- South Elgin High School Rated A-
- Main Floor Bedroom
- Stainless Steel Appliances
About This Home
As of October 2024LAST OPPORTUNITY!! This beautiful Sequoia model has so much to offer with 4 Bedrooms, and 3.5 Bathrooms! Full basement with Rough in Plumbing & 3 Car garage! Home INCLUDES 2 Primary Bedroom Suites on Main level and 2nd floor! Entry to home has gracious foyer opening to dining room. Move into Your Dream Kitchen...Finished with 42" Timeless Cabinets, Quartz Counter, Island, Butlers & Walk In Pantry, GE SS Appl Suite & huge eating area! 2 story Family room with 17' Ceilings is light filled & opens to back yard and the 1st Floor primary suite includes private full bath & walk in closet! 2nd floor primary suite is complete with huge walk in closet, beautiful full bath with 35" vanity, upgraded tile shower, Quartz counters & dual sink! Additional 2 Bedrooms on 2nd floor include walk in closet & Jack & Jill Full Bathroom! 2nd Floor Laundry for ease!
Home Details
Home Type
- Single Family
Year Built
- Built in 2024 | New Construction
Lot Details
- Lot Dimensions are 51 x 125
- Paved or Partially Paved Lot
HOA Fees
- $48 Monthly HOA Fees
Parking
- 3 Car Attached Garage
- Driveway
- Parking Included in Price
Home Design
- Traditional Architecture
- Asphalt Roof
- Concrete Perimeter Foundation
Interior Spaces
- 3,237 Sq Ft Home
- 2-Story Property
- Entrance Foyer
- Family Room
- Living Room
- Formal Dining Room
- Laminate Flooring
- Unfinished Attic
- Carbon Monoxide Detectors
Kitchen
- Breakfast Bar
- Range
- Microwave
- Dishwasher
- Stainless Steel Appliances
- Disposal
Bedrooms and Bathrooms
- 5 Bedrooms
- 5 Potential Bedrooms
- Main Floor Bedroom
- Walk-In Closet
- In-Law or Guest Suite
- Bathroom on Main Level
- Dual Sinks
- Separate Shower
Laundry
- Laundry Room
- Laundry on upper level
- Gas Dryer Hookup
Unfinished Basement
- Basement Fills Entire Space Under The House
- Sump Pump
- Rough-In Basement Bathroom
Outdoor Features
- Porch
Schools
- Clinton Elementary School
- Kenyon Woods Middle School
- South Elgin High School
Utilities
- Central Air
- Heating System Uses Natural Gas
- 200+ Amp Service
- Cable TV Available
Community Details
- Kenyon Farms Subdivision, The Sequoia "F" Floorplan
Map
Similar Homes in South Elgin, IL
Home Values in the Area
Average Home Value in this Area
Property History
| Date | Event | Price | Change | Sq Ft Price |
|---|---|---|---|---|
| 10/31/2024 10/31/24 | Sold | $589,900 | -1.7% | $182 / Sq Ft |
| 06/16/2024 06/16/24 | Pending | -- | -- | -- |
| 06/14/2024 06/14/24 | Price Changed | $599,900 | -1.8% | $185 / Sq Ft |
| 06/07/2024 06/07/24 | Price Changed | $610,900 | +0.2% | $189 / Sq Ft |
| 05/23/2024 05/23/24 | For Sale | $609,900 | -- | $188 / Sq Ft |
Source: Midwest Real Estate Data (MRED)
MLS Number: 12064427
- 1500 E Middle St
- 2340 Southwind Blvd
- 1061 Atterberg Rd
- 1160 Prairie Pointe Dr
- 360 S Pointe Ave
- 180 Primrose Ln Unit 1
- 184 Primrose Ln Unit 1
- 224 Cedarfield Dr
- 405 Blue Heron Cir
- 1035 N South Elgin Blvd
- 0 Riverview Dr
- 1053 Moraine Dr
- 2326 Southwind Blvd
- 1008 Atterberg Rd
- 1945 Sun Drop Ct Unit 142
- 1975 Angelica Ln
- 230 E State St
- 1932 Primrose Ct
- 1924 Sun Drop Ct Unit 173
- 195 E State St
