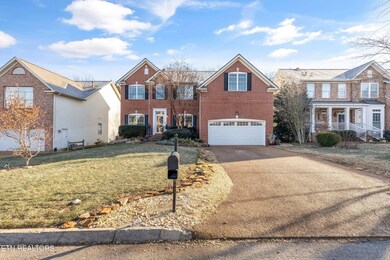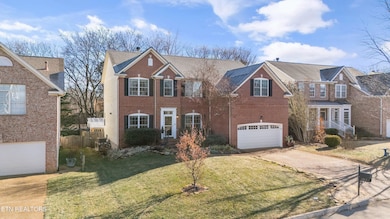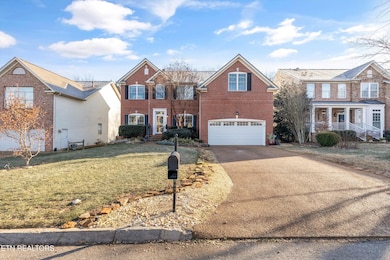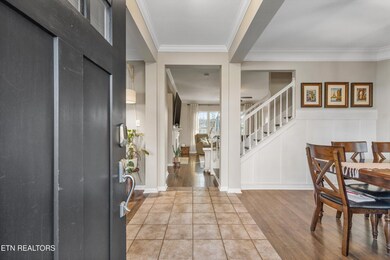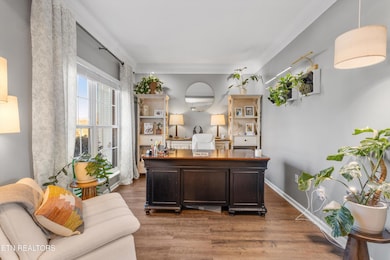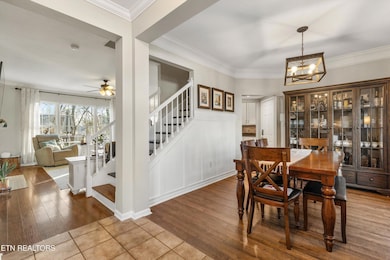
1186 Vale View Rd Knoxville, TN 37922
Blue Grass NeighborhoodHighlights
- Spa
- Deck
- Wood Flooring
- A.L. Lotts Elementary School Rated A-
- Traditional Architecture
- Main Floor Bedroom
About This Home
As of March 2025Nestled in one of Knoxville's most popular subdivisions- The Village at Roefield w/ 2 neighborhood pools & convenience to everything! This lovely home has it all! A highly functional open floor plan along with custom finishes and updating throughout. Featuring: 4 beds/3 baths, bonus, office/LR & DR. This home will not disappoint from the moment you walk in the door! The bright open main level includes a front office/living room, formal dining room, bedroom & full bath. The Great room w/fp leads to a wonderful kitchen.
Upstairs you'll find a HUGE primary bedroom OASIS complete with sitting room, fp, 3 closets along w/ a gorgeous remodeled ensuite bath.
2 more bedrooms, bonus,3rd full bath & laundry room w/sink complete the upstairs. Outside the
extended deck w/hot tub overlooks large level fenced yard.
Tons of storage & room for small workshop in garage.Do not miss this one! Check feature sheet for more info! Greenhouses do not convey.
Last Agent to Sell the Property
Gables & Gates, REALTORS License #308135 Listed on: 01/23/2025
Home Details
Home Type
- Single Family
Est. Annual Taxes
- $1,724
Year Built
- Built in 2000
Lot Details
- 436 Sq Ft Lot
- Lot Dimensions are 65x131.8
- Wood Fence
- Level Lot
HOA Fees
- $42 Monthly HOA Fees
Parking
- 2 Car Attached Garage
- Parking Available
- Garage Door Opener
Home Design
- Traditional Architecture
- Brick Exterior Construction
- Frame Construction
Interior Spaces
- 2,949 Sq Ft Home
- 2 Fireplaces
- Gas Fireplace
- Insulated Windows
- Drapes & Rods
- Great Room
- Family Room
- Living Room
- Breakfast Room
- Formal Dining Room
- Den
- Bonus Room
- Storage Room
- Laundry Room
- Utility Room
- Crawl Space
Kitchen
- Eat-In Kitchen
- Self-Cleaning Oven
- Range
- Microwave
- Dishwasher
- Disposal
Flooring
- Wood
- Carpet
- Laminate
- Tile
Bedrooms and Bathrooms
- 4 Bedrooms
- Main Floor Bedroom
- Walk-In Closet
- 3 Full Bathrooms
- Whirlpool Bathtub
- Walk-in Shower
Outdoor Features
- Spa
- Deck
Schools
- A L Lotts Elementary School
- West Valley Middle School
- Bearden High School
Utilities
- Forced Air Zoned Heating and Cooling System
- Heating System Uses Natural Gas
- Internet Available
Listing and Financial Details
- Property Available on 1/23/25
- Assessor Parcel Number 144EQ035
- Tax Block 19
Community Details
Overview
- Association fees include some amenities
- The Village At Roefield Subdivision
- Mandatory home owners association
Recreation
- Community Pool
Ownership History
Purchase Details
Home Financials for this Owner
Home Financials are based on the most recent Mortgage that was taken out on this home.Purchase Details
Purchase Details
Home Financials for this Owner
Home Financials are based on the most recent Mortgage that was taken out on this home.Purchase Details
Home Financials for this Owner
Home Financials are based on the most recent Mortgage that was taken out on this home.Purchase Details
Home Financials for this Owner
Home Financials are based on the most recent Mortgage that was taken out on this home.Similar Homes in Knoxville, TN
Home Values in the Area
Average Home Value in this Area
Purchase History
| Date | Type | Sale Price | Title Company |
|---|---|---|---|
| Warranty Deed | $660,000 | Crossland Title | |
| Quit Claim Deed | -- | None Listed On Document | |
| Warranty Deed | $272,900 | Reliant Title | |
| Warranty Deed | $279,900 | Southeast Title & Escrow Llc | |
| Corporate Deed | $196,500 | East Tn Title Ins Agency Inc |
Mortgage History
| Date | Status | Loan Amount | Loan Type |
|---|---|---|---|
| Open | $528,000 | New Conventional | |
| Previous Owner | $150,000 | Credit Line Revolving | |
| Previous Owner | $224,500 | New Conventional | |
| Previous Owner | $248,729 | New Conventional | |
| Previous Owner | $273,832 | New Conventional | |
| Previous Owner | $55,980 | Unknown | |
| Previous Owner | $223,920 | Purchase Money Mortgage | |
| Previous Owner | $80,000 | Credit Line Revolving | |
| Previous Owner | $168,550 | Unknown | |
| Previous Owner | $165,000 | Unknown | |
| Previous Owner | $167,500 | Unknown | |
| Previous Owner | $157,200 | No Value Available | |
| Closed | $19,650 | No Value Available |
Property History
| Date | Event | Price | Change | Sq Ft Price |
|---|---|---|---|---|
| 03/07/2025 03/07/25 | Sold | $660,000 | +1.7% | $224 / Sq Ft |
| 01/24/2025 01/24/25 | Pending | -- | -- | -- |
| 01/23/2025 01/23/25 | For Sale | $649,000 | +137.8% | $220 / Sq Ft |
| 03/14/2014 03/14/14 | Sold | $272,900 | -- | $93 / Sq Ft |
Tax History Compared to Growth
Tax History
| Year | Tax Paid | Tax Assessment Tax Assessment Total Assessment is a certain percentage of the fair market value that is determined by local assessors to be the total taxable value of land and additions on the property. | Land | Improvement |
|---|---|---|---|---|
| 2024 | $1,724 | $110,950 | $0 | $0 |
| 2023 | $1,724 | $110,950 | $0 | $0 |
| 2022 | $1,724 | $110,950 | $0 | $0 |
| 2021 | $1,445 | $68,175 | $0 | $0 |
| 2020 | $1,445 | $68,175 | $0 | $0 |
| 2019 | $1,445 | $68,175 | $0 | $0 |
| 2018 | $1,445 | $68,175 | $0 | $0 |
| 2017 | $1,445 | $68,175 | $0 | $0 |
| 2016 | $1,638 | $0 | $0 | $0 |
| 2015 | $1,638 | $0 | $0 | $0 |
| 2014 | $1,638 | $0 | $0 | $0 |
Agents Affiliated with this Home
-
Landis Mcmillan

Seller's Agent in 2025
Landis Mcmillan
Gables & Gates, REALTORS
(865) 216-5077
13 in this area
69 Total Sales
-
Jenny McGlothin

Buyer's Agent in 2025
Jenny McGlothin
Keller Williams Signature
(865) 235-4851
4 in this area
56 Total Sales
-
G
Seller's Agent in 2014
Gary Moss
Keller Williams Realty
Map
Source: East Tennessee REALTORS® MLS
MLS Number: 1287513
APN: 144EQ-035
- 1213 Vale View Rd
- 1219 Willowood Rd Unit 2
- 1446 Halifax Rd
- 9000 Cloverleaf Ln
- 8820 Shoreham Blvd
- 8946 Wesley Place
- 1129 Woodsboro Rd
- 8930 Wesley Place
- 9040 Highbridge Dr
- 8927 Wesley Place
- 1179 Highgrove Garden Way Unit 21
- 8939 Wesley Place
- 1264 Halifax Rd
- 1111 Spy Glass Way
- 9230 Honors Way
- 1112 Gettysvue Way
- 1413 Farrington Dr Unit 1
- 8947 Linksvue Dr
- 1416 Ebenezer Rd
- 8836 Nubbin Ridge Rd

