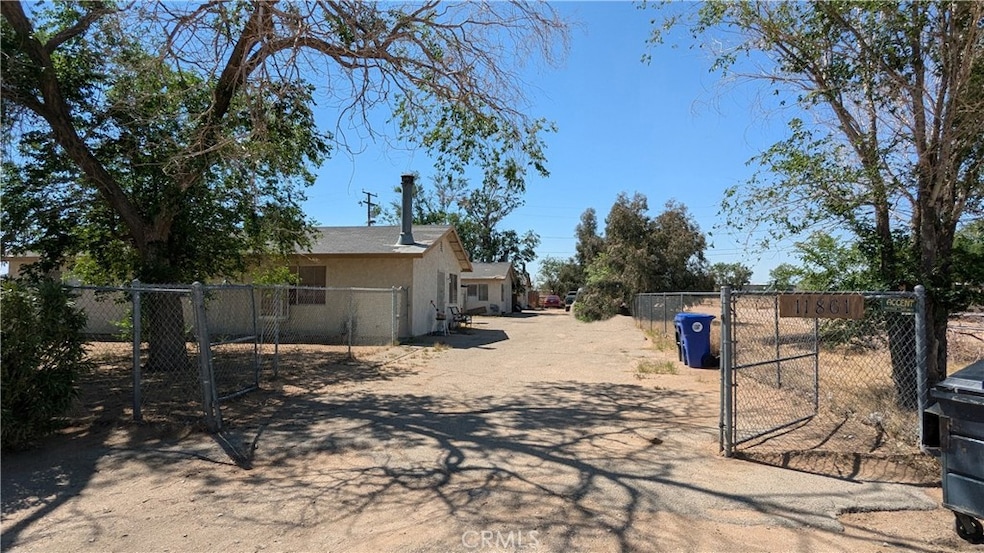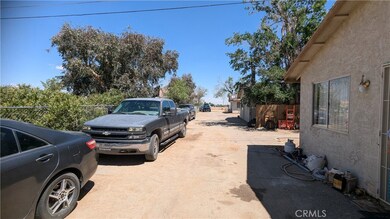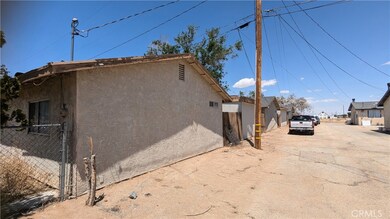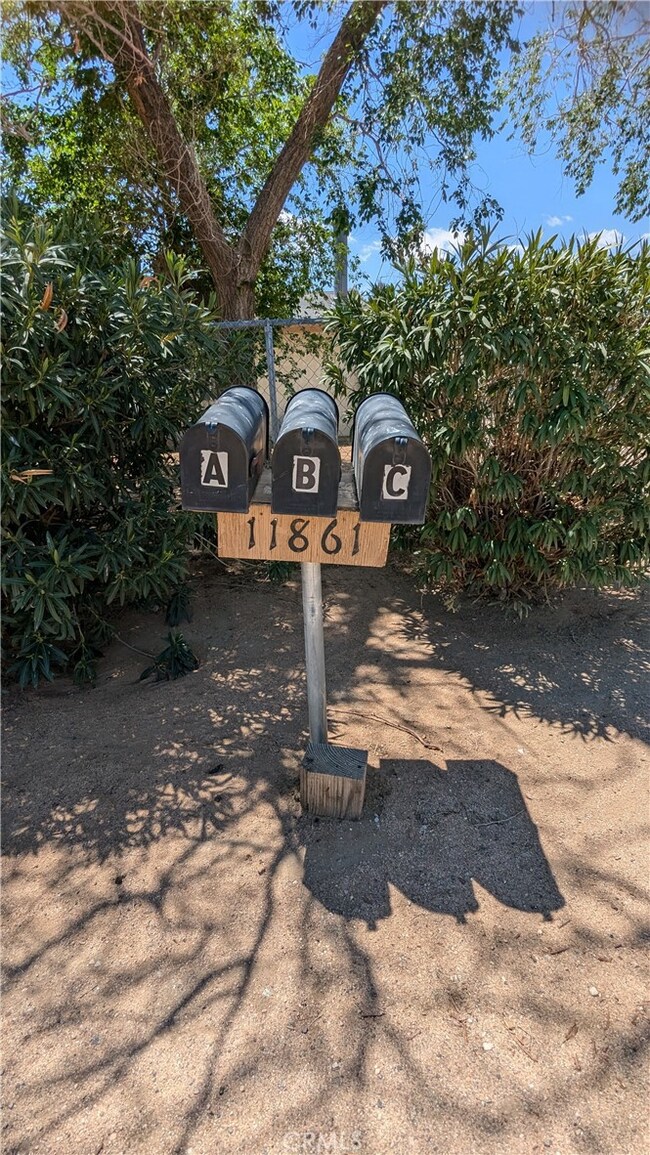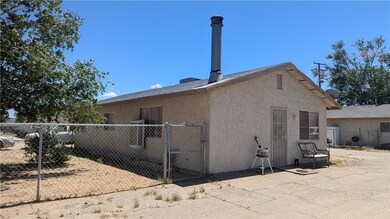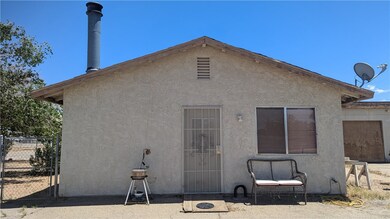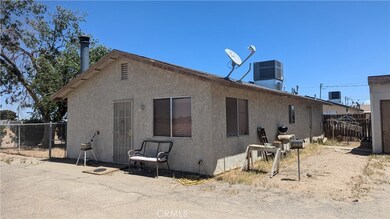11861 Aztec Ln Unit 1 Adelanto, CA 92301
Estimated payment $2,606/month
Highlights
- 0.58 Acre Lot
- Great Room
- Evaporated cooling system
- Open Floorplan
- No HOA
- Laundry Room
About This Home
PRICED FOR A QUICK SALE!! Excellent income property opportunity featuring 3 detached single-family homes with a total of 2,904 sq ft of living area, built in 1986 on a huge lot spanning over half an acre. Each home offers approx. 968 square feet of comfortable living space with an open floor plan, cozy fireplace in the living room, separate dining area, kitchen with ample counter space and bar seating, 2 spacious bedrooms, full bath and inside laundry. All units include their own single-car garage, fenced yard, separate gas & electric meters, newer central heating and air conditioning systems, plus energy-efficient window evaporative coolers. The flat unused rear portion of the lot is nearly 1/4 acre that presents numerous possibilities for future development or expansion. This property is ideal for someone looking to live in one and possibly rent another to family. ***PLEASE DO NOT DISTURB TENANTS*** Located close to Adelanto Elementary, shopping and Highway 395 that provides access to major transportation routes.
Listing Agent
TITAN REAL ESTATE GROUP Brokerage Phone: 909-772-8914 License #01778468
Property Details
Home Type
- Multi-Family
Year Built
- Built in 1986
Lot Details
- 0.58 Acre Lot
- No Common Walls
- Chain Link Fence
Parking
- 1 Car Garage
- Parking Available
- Single Garage Door
- Driveway
- Unpaved Parking
Home Design
- Triplex
- Slab Foundation
- Shingle Roof
- Stucco
Interior Spaces
- 2,904 Sq Ft Home
- 1-Story Property
- Open Floorplan
- Ceiling Fan
- Great Room
- Living Room with Fireplace
- Laundry Room
Kitchen
- Gas Range
- Range Hood
- Dishwasher
- Formica Countertops
Flooring
- Carpet
- Tile
- Vinyl
Bedrooms and Bathrooms
- 6 Bedrooms
- 3 Bathrooms
Location
- Suburban Location
Utilities
- Evaporated cooling system
- Central Heating and Cooling System
- Septic Type Unknown
Listing and Financial Details
- Assessor Parcel Number 0459232450000
- $287 per year additional tax assessments
- Seller Considering Concessions
Community Details
Overview
- No Home Owners Association
- 5 Buildings
- 3 Units
Building Details
- 2 Leased Units
- 3 Separate Electric Meters
- 3 Separate Gas Meters
- 1 Separate Water Meter
- Insurance Expense $2,000
- Supplies Expense $1,000
- Trash Expense $2,580
- Water Sewer Expense $1,440
- New Taxes Expense $4,300
- Operating Expense $11,320
- Gross Income $33,960
- Net Operating Income $22,640
Map
Home Values in the Area
Average Home Value in this Area
Property History
| Date | Event | Price | Change | Sq Ft Price |
|---|---|---|---|---|
| 05/26/2025 05/26/25 | Pending | -- | -- | -- |
| 05/24/2025 05/24/25 | Off Market | $395,000 | -- | -- |
| 05/21/2025 05/21/25 | For Sale | $395,000 | -- | $136 / Sq Ft |
Source: California Regional Multiple Listing Service (CRMLS)
MLS Number: IG25113315
- 17996 Pearmain St
- 36 Fremont Wash Trail Rd N
- 0 Vacant Land Unit CV24011927
- 0 Vacant Land Unit SB24001542
- 0 Vacant Land Unit EV22154828
- 11730 Hardy Ave
- 11720 Hardy Ave
- 17787 Jonathan St
- 17701179 Air Expressway Blvd
- 11941 Lee Ave
- 0 E Avenue C Unit 24-471301
- 0 Brockman Ave Unit TR25098778
- 0 Brockman Ave Unit HD25006934
- 0 Brockman Ave Unit HD25006930
- 0 Brockman Ave Unit HD24212253
- 0 Brockman Ave Unit HD24128250
- 0 Brockman Ave Unit HD24119177
- 11499 Lawson Ave
- 0 Montezuma St Unit SR24192868
- 11741 White Ave
