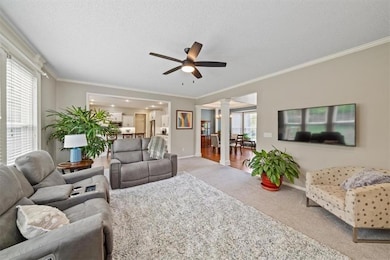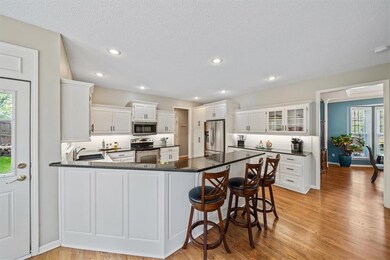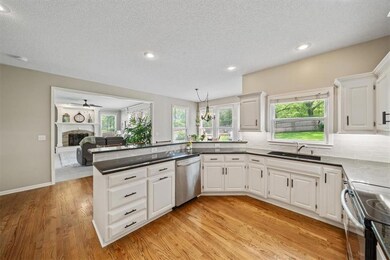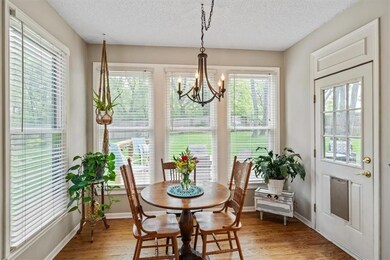
11861 S Skyview Ln Olathe, KS 66061
Highlights
- Deck
- Traditional Architecture
- Great Room with Fireplace
- Woodland Elementary School Rated A
- Wood Flooring
- Community Pool
About This Home
As of June 2025Beautiful 2-story home has everything you are looking for. Nestled on a quiet cul-de-sac, it features fresh, light, and bright paint colors throughout, brand new carpet, and beautiful hardwood floors. The newly remodeled kitchen is a standout with fresh white cabinetry, granite countertops, an island bar, sleek backsplash, stainless steel appliances, a breakfast room, and a formal dining room for special gatherings. The home is beautifully light-filled, creating a warm and welcoming atmosphere throughout. Upstairs, the spacious primary suite offers a private bath with double sinks, a whirlpool tub, and a generous walk-in closet. The finished basement is perfect for entertaining and extra living space, complete with a large rec room area, a stylish bar, dedicated workout room, half bath, and plenty of storage. Step outside to a beautiful backyard oasis featuring a newer deck that leads to lush green grass, gorgeous landscaping, a private fence, and mature trees providing a peaceful, natural backdrop. It’s the ideal space for spring evenings, weekend barbecues, or quiet mornings with coffee. Whether you love to entertain or prefer relaxing at home, this move-in-ready property has it all.
Last Agent to Sell the Property
KW KANSAS CITY METRO Brokerage Phone: 913-825-7720 Listed on: 05/11/2025

Home Details
Home Type
- Single Family
Est. Annual Taxes
- $5,697
Year Built
- Built in 1999
Lot Details
- 0.3 Acre Lot
- Cul-De-Sac
- Wood Fence
- Sprinkler System
HOA Fees
- $55 Monthly HOA Fees
Parking
- 2 Car Attached Garage
- Front Facing Garage
- Garage Door Opener
Home Design
- Traditional Architecture
- Frame Construction
- Composition Roof
Interior Spaces
- 2-Story Property
- Wet Bar
- Ceiling Fan
- Entryway
- Great Room with Fireplace
- Family Room
- Formal Dining Room
- Home Gym
Kitchen
- Eat-In Kitchen
- Walk-In Pantry
- Built-In Electric Oven
- Dishwasher
- Kitchen Island
- Disposal
Flooring
- Wood
- Carpet
- Ceramic Tile
Bedrooms and Bathrooms
- 4 Bedrooms
- Walk-In Closet
- Double Vanity
- Bathtub With Separate Shower Stall
Laundry
- Laundry Room
- Laundry on main level
Finished Basement
- Basement Fills Entire Space Under The House
- Sump Pump
Outdoor Features
- Deck
- Playground
Schools
- Woodland Elementary School
- Olathe North High School
Utilities
- Forced Air Heating and Cooling System
Listing and Financial Details
- Assessor Parcel Number DP50710012 0078
- $0 special tax assessment
Community Details
Overview
- Association fees include snow removal
- Northwood Trails Homes Assoc Association
- Northwood Trails Subdivision
Recreation
- Community Pool
- Trails
Ownership History
Purchase Details
Home Financials for this Owner
Home Financials are based on the most recent Mortgage that was taken out on this home.Purchase Details
Home Financials for this Owner
Home Financials are based on the most recent Mortgage that was taken out on this home.Purchase Details
Purchase Details
Home Financials for this Owner
Home Financials are based on the most recent Mortgage that was taken out on this home.Purchase Details
Home Financials for this Owner
Home Financials are based on the most recent Mortgage that was taken out on this home.Similar Homes in Olathe, KS
Home Values in the Area
Average Home Value in this Area
Purchase History
| Date | Type | Sale Price | Title Company |
|---|---|---|---|
| Warranty Deed | -- | Platinum Title | |
| Trustee Deed | -- | Continental Title | |
| Interfamily Deed Transfer | -- | None Available | |
| Warranty Deed | -- | First American Title Ins Co | |
| Warranty Deed | -- | Security Land Title Company |
Mortgage History
| Date | Status | Loan Amount | Loan Type |
|---|---|---|---|
| Open | $442,612 | FHA | |
| Previous Owner | $281,200 | New Conventional | |
| Previous Owner | $252,289 | FHA | |
| Previous Owner | $182,400 | Purchase Money Mortgage |
Property History
| Date | Event | Price | Change | Sq Ft Price |
|---|---|---|---|---|
| 06/18/2025 06/18/25 | Sold | -- | -- | -- |
| 05/20/2025 05/20/25 | Pending | -- | -- | -- |
| 05/15/2025 05/15/25 | For Sale | $520,000 | +76.3% | $165 / Sq Ft |
| 05/24/2016 05/24/16 | Sold | -- | -- | -- |
| 04/15/2016 04/15/16 | Pending | -- | -- | -- |
| 04/07/2016 04/07/16 | For Sale | $295,000 | -- | $120 / Sq Ft |
Tax History Compared to Growth
Tax History
| Year | Tax Paid | Tax Assessment Tax Assessment Total Assessment is a certain percentage of the fair market value that is determined by local assessors to be the total taxable value of land and additions on the property. | Land | Improvement |
|---|---|---|---|---|
| 2024 | $5,697 | $50,405 | $8,401 | $42,004 |
| 2023 | $5,803 | $50,416 | $8,401 | $42,015 |
| 2022 | $4,916 | $41,619 | $6,997 | $34,622 |
| 2021 | $4,701 | $37,973 | $6,997 | $30,976 |
| 2020 | $4,733 | $37,881 | $6,997 | $30,884 |
| 2019 | $4,580 | $36,420 | $7,300 | $29,120 |
| 2018 | $4,409 | $34,822 | $6,341 | $28,481 |
| 2017 | $4,356 | $34,040 | $6,341 | $27,699 |
| 2016 | $4,094 | $32,821 | $6,341 | $26,480 |
| 2015 | $3,915 | $31,407 | $5,765 | $25,642 |
| 2013 | -- | $28,808 | $5,765 | $23,043 |
Agents Affiliated with this Home
-
Thrive Real Estate KC Team

Seller's Agent in 2025
Thrive Real Estate KC Team
KW KANSAS CITY METRO
(913) 825-7720
73 in this area
965 Total Sales
-
Sam Lind
S
Seller Co-Listing Agent in 2025
Sam Lind
KW KANSAS CITY METRO
(913) 481-6083
6 in this area
48 Total Sales
-
Kevin Sieker

Buyer's Agent in 2025
Kevin Sieker
ReeceNichols -The Village
(785) 317-9230
2 in this area
73 Total Sales
-
Sara Van Allen
S
Seller's Agent in 2016
Sara Van Allen
Keller Williams Realty Partners Inc.
(913) 558-2053
10 in this area
61 Total Sales
Map
Source: Heartland MLS
MLS Number: 2549042
APN: DP50710012-0078
- 19002 W 118th St
- 18825 W 117th St
- 11580 S Skyview Ln
- 12090 S Nelson Rd
- 1641 N Hunter Dr
- 1675 N Keeler St
- 18970 W 115th Terrace
- 983 E 121st Place
- 19345 W 114th Terrace
- 11477 S Langley St
- 11448 S Langley St
- 11432 S Langley St
- 11410 S Langley St
- 11460 S Langley St
- 11394 S Langley St
- 19257 W 114th Terrace
- 12230 S Nelson Rd
- 19797 W 121st St
- 19455 W 114th Terrace
- 11840 S Woodland St






