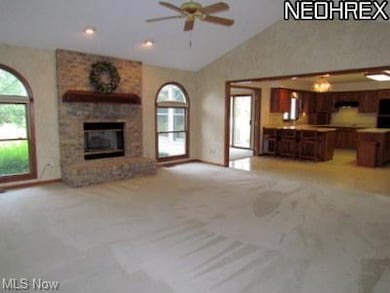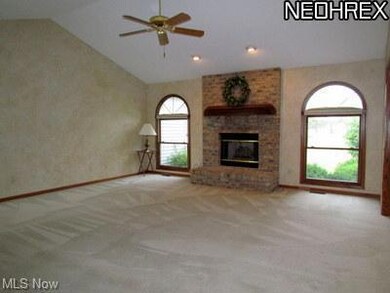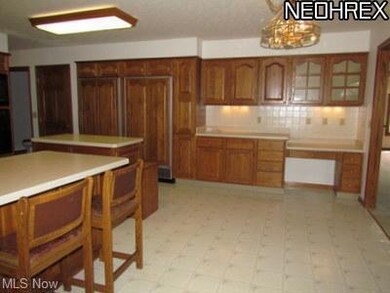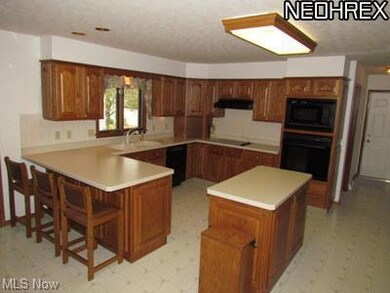
11864 N Boone Rd Columbia Station, OH 44028
Estimated Value: $493,337 - $633,000
Highlights
- On Golf Course
- 5 Car Garage
- Patio
- 1 Fireplace
- Porch
- Forced Air Heating and Cooling System
About This Home
As of August 2012Quality built ranch on 1.1 acre across from Emerald Woods Golf Course. Elegant entertaining in Frml Lvg & Dng Rms. Custom kitchen features: Island, full size Sub Zero fridge & freezer, oak cabinets w/pull out shelves, flat top cooktop, wall ovens, lrg Eat In & desk areas. Fam Rm features vaulted ceiling & gas Fireplace. Master Suite with Sitting Rm (or Frml Lvg Rm), 2 walk-in closets, addnl closets, en suite bath w/dual sinks, sep shower & Jacuzzi tub! Sliders to private sandstone patio. Year round Sun Rm w/sliders to lrg covered patio. Spacious 1st flr Laundry w/cabinets, table top & closet. Addnl concrete patio w/built in gas grill. Huge fin Rec Rm, shelving in unfin area & tons of crawl space storage. 3-car att & 2 car det garage (w/electric) for parking & storage. EXTRAS: solid wood, 6 panel doors, whole house gas back up generator, 2nd sump pump, front & side sprinkler sys, addnl concrete parking area and beautiful landscaping. Convenient location to shopping & highways!
Last Agent to Sell the Property
Al Stasek
Deleted Agent License #437536 Listed on: 06/12/2012
Co-Listed By
Melissa McDonald
Deleted Agent License #2008001966
Last Buyer's Agent
Al Stasek
Deleted Agent License #437536 Listed on: 06/12/2012
Home Details
Home Type
- Single Family
Est. Annual Taxes
- $5,214
Year Built
- Built in 1996
Lot Details
- 1.1 Acre Lot
- Lot Dimensions are 145x332
- On Golf Course
Parking
- 5 Car Garage
Home Design
- Brick Exterior Construction
- Asphalt Roof
- Vinyl Construction Material
Interior Spaces
- 2,532 Sq Ft Home
- 1-Story Property
- 1 Fireplace
- Golf Course Views
- Fire and Smoke Detector
Kitchen
- Built-In Oven
- Cooktop
- Microwave
- Dishwasher
- Disposal
Bedrooms and Bathrooms
- 3 Bedrooms
Partially Finished Basement
- Basement Fills Entire Space Under The House
- Sump Pump
- Crawl Space
Outdoor Features
- Patio
- Porch
Utilities
- Forced Air Heating and Cooling System
- Heating System Uses Gas
- Septic Tank
Listing and Financial Details
- Assessor Parcel Number 12-00-023-000-032
Ownership History
Purchase Details
Home Financials for this Owner
Home Financials are based on the most recent Mortgage that was taken out on this home.Purchase Details
Home Financials for this Owner
Home Financials are based on the most recent Mortgage that was taken out on this home.Similar Homes in Columbia Station, OH
Home Values in the Area
Average Home Value in this Area
Purchase History
| Date | Buyer | Sale Price | Title Company |
|---|---|---|---|
| Rutt Ruchard M | $261,000 | None Available | |
| Schmittgen Beverly M | $322,000 | Chicago Title Insurance Co |
Mortgage History
| Date | Status | Borrower | Loan Amount |
|---|---|---|---|
| Open | Rutt Richard M | $174,500 | |
| Closed | Rutt Ruchard M | $208,800 | |
| Previous Owner | Schmittgen Beverly M | $250,000 | |
| Previous Owner | Schmittgen Beverly M | $100,000 |
Property History
| Date | Event | Price | Change | Sq Ft Price |
|---|---|---|---|---|
| 08/01/2012 08/01/12 | Sold | $261,000 | -10.0% | $103 / Sq Ft |
| 07/30/2012 07/30/12 | Pending | -- | -- | -- |
| 06/12/2012 06/12/12 | For Sale | $289,900 | -- | $114 / Sq Ft |
Tax History Compared to Growth
Tax History
| Year | Tax Paid | Tax Assessment Tax Assessment Total Assessment is a certain percentage of the fair market value that is determined by local assessors to be the total taxable value of land and additions on the property. | Land | Improvement |
|---|---|---|---|---|
| 2024 | $5,576 | $129,567 | $24,808 | $104,759 |
| 2023 | $6,315 | $128,174 | $22,953 | $105,221 |
| 2022 | $6,160 | $128,174 | $22,953 | $105,221 |
| 2021 | $6,223 | $128,174 | $22,953 | $105,221 |
| 2020 | $6,345 | $117,270 | $21,000 | $96,270 |
| 2019 | $6,309 | $117,270 | $21,000 | $96,270 |
| 2018 | $6,364 | $117,270 | $21,000 | $96,270 |
| 2017 | $5,835 | $99,730 | $21,250 | $78,480 |
| 2016 | $5,878 | $99,730 | $21,250 | $78,480 |
| 2015 | $5,918 | $99,730 | $21,250 | $78,480 |
| 2014 | $5,659 | $94,620 | $20,160 | $74,460 |
| 2013 | $5,680 | $94,620 | $20,160 | $74,460 |
Agents Affiliated with this Home
-
A
Seller's Agent in 2012
Al Stasek
Deleted Agent
-
M
Seller Co-Listing Agent in 2012
Melissa McDonald
Deleted Agent
-

Buyer Co-Listing Agent in 2012
Wendy Connelly
Deleted Agent
Map
Source: MLS Now
MLS Number: 3326730
APN: 12-00-023-000-032
- 23367 St Andrews Dr
- 23789 Snell Rd
- 23213 Snell Rd
- 25077 Saddlehorn Cir
- 10261 Baker Creek Ln
- 11692 White Tail Run
- 23580 Victory Ln
- 11358 White Tail Run
- 23459 St Andrews Dr
- 23730 Wally's Way
- 23378 St Andrews Dr
- 24851 Eagle Pointe
- 0 E River Rd Unit 5120285
- 23669 Wally's Way
- 1030 Ashford Ct
- 1046 Ashford Ct
- 23504 Marshcreek Way
- 23505 Marshcreek Way
- 23509 Marshcreek Way Unit S/L 77
- 23570 Eastbrook Dr
- 11864 N Boone Rd
- 11912 N Boone Rd
- 11808 N Boone Rd
- 24279 Snell Rd
- 11966 N Boone Rd
- TBD St Andrews Dr
- 24006 Snell Rd
- 24305 Snell Rd
- 24020 Snell Rd
- 24048 Snell Rd
- 12048 N Boone Rd
- 24333 Snell Rd
- 23449 Kim's Trail
- 23679 Wally's Way
- 23689 Wally's Way
- 23605 Pine Valley Dr
- 23670 Wally's Way
- 23667 Pine Valley Dr
- 23883 Audrey's Way Unit 1965628-48634
- 23883 Audrey's Way Unit 1898403-48634






