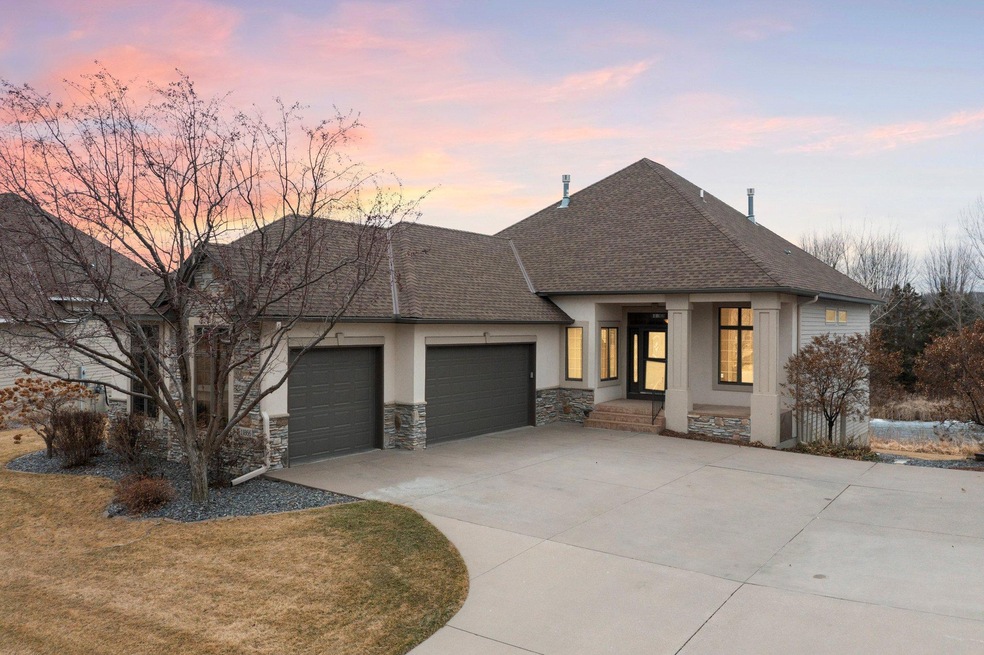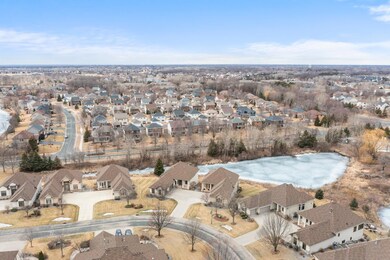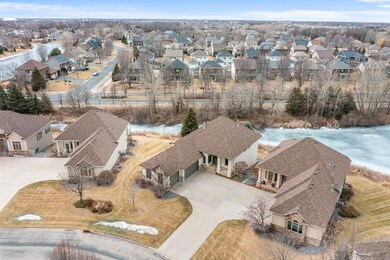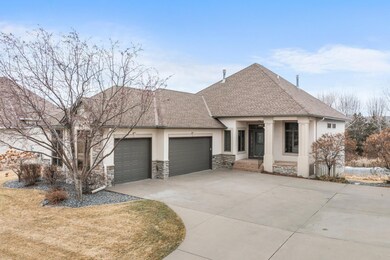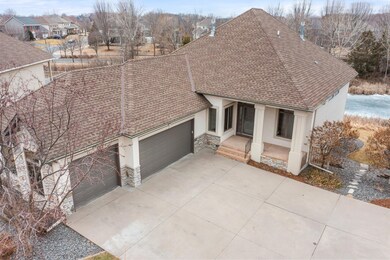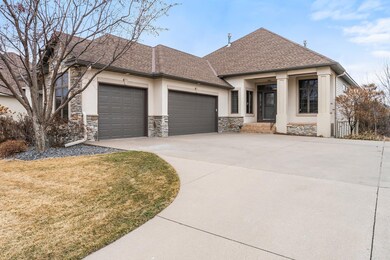
11866 Dunkirk Cir NE Minneapolis, MN 55449
Highlights
- Dock Facilities
- Family Room with Fireplace
- The kitchen features windows
- Home fronts a pond
- Home Office
- 3-minute walk to West Lake Park
About This Home
As of April 2025Discover luxurious, maintenance-free living in this exceptional detached villa in the sought-after Echo Bay neighborhood of The Lakes of Radisson! This former builder’s model is packed with high-end features, offering an effortless blend of comfort and elegance in a prime Blaine location.Property Highlights:* One-Level Living – All essential spaces on the main floor, including the laundry room* 3 Bedrooms, 3 Bathrooms* Main floor office w/built ins & desk*Gourmet Kitchen – High-end finishes and open design, perfect for entertaining* 2 Cozy Gas Fireplaces – One on the main level, another in the beautifully finished lower level* Expansive Lower Level – Features a stunning wet bar, custom built-ins, and stone-surround fireplace* Plenty of Storage – Thoughtfully designed to keep everything organized* 3-Car Garage – Ample space for vehicles and extra storagePremium Location & Lifestyle:* Nestled within The Lakes of Radisson, a master-planned community featuring 15+ miles of scenic walking & biking trails and an interconnected lake system* Exclusive access to a private homeowner park & dock on Sunrise Lake* Association water access for endless recreation* Reasonable association dues provide a truly maintenance-free lifestyleThis home offers a rare opportunity to enjoy luxurious, low-maintenance living in one of Blaine’s most desirable neighborhoods. Whether you’re relaxing by the fireplace, entertaining in the lower level, or taking in the breathtaking outdoor surroundings, 11866 Dunkirk Circle NE is the perfect place to call home.
Townhouse Details
Home Type
- Townhome
Est. Annual Taxes
- $6,612
Year Built
- Built in 2005
Lot Details
- 0.3 Acre Lot
- Lot Dimensions are 52 x 159 x 116 x 153
- Home fronts a pond
HOA Fees
- $224 Monthly HOA Fees
Parking
- 3 Car Attached Garage
- Garage Door Opener
Home Design
- Pitched Roof
Interior Spaces
- 1-Story Property
- Wet Bar
- Family Room with Fireplace
- 2 Fireplaces
- Living Room with Fireplace
- Home Office
Kitchen
- Built-In Oven
- Cooktop
- Microwave
- Dishwasher
- Disposal
- The kitchen features windows
Bedrooms and Bathrooms
- 3 Bedrooms
Laundry
- Dryer
- Washer
Finished Basement
- Walk-Out Basement
- Basement Fills Entire Space Under The House
- Drainage System
- Sump Pump
- Basement Storage
- Natural lighting in basement
Utilities
- Forced Air Heating and Cooling System
- Humidifier
- Underground Utilities
- 200+ Amp Service
Additional Features
- Air Exchanger
- Dock Facilities
Community Details
- Association fees include dock, lawn care, professional mgmt, shared amenities, snow removal
- Cedar Management & First Service Residential Association, Phone Number (763) 574-1500
- Cic 148 Lakes Of Rad 3 Subdivision
Listing and Financial Details
- Assessor Parcel Number 103123340090
Ownership History
Purchase Details
Home Financials for this Owner
Home Financials are based on the most recent Mortgage that was taken out on this home.Purchase Details
Similar Homes in Minneapolis, MN
Home Values in the Area
Average Home Value in this Area
Purchase History
| Date | Type | Sale Price | Title Company |
|---|---|---|---|
| Deed | $664,900 | -- | |
| Warranty Deed | $535,000 | -- |
Mortgage History
| Date | Status | Loan Amount | Loan Type |
|---|---|---|---|
| Open | $529,433 | New Conventional |
Property History
| Date | Event | Price | Change | Sq Ft Price |
|---|---|---|---|---|
| 04/21/2025 04/21/25 | Sold | $664,900 | +2.3% | $214 / Sq Ft |
| 03/21/2025 03/21/25 | Pending | -- | -- | -- |
| 03/15/2025 03/15/25 | For Sale | $649,900 | -- | $209 / Sq Ft |
Tax History Compared to Growth
Agents Affiliated with this Home
-
Travis Sabby

Seller's Agent in 2025
Travis Sabby
Real Broker, LLC
(612) 600-6000
16 in this area
117 Total Sales
-
Madeline Sabby
M
Seller Co-Listing Agent in 2025
Madeline Sabby
Real Broker, LLC
(651) 605-1486
1 in this area
10 Total Sales
-
LaRae Spencer

Buyer's Agent in 2025
LaRae Spencer
RE/MAX Results
(612) 220-9528
5 in this area
79 Total Sales
Map
Source: NorthstarMLS
MLS Number: 6656213
APN: 10-31-23-34-0090
- 3014 118th Ave NE
- 2728 116th Ave NE
- TBD NE Dunkirk St
- 12104 Bataan St NE
- 11871 Flanders Cir NE
- 11879 Flanders Cir NE
- 11883 Flanders Cir NE
- 12122 Bataan St NE
- 12049 Waconia Cir NE
- 12187 Dunkirk St NE
- 2915 Aspen Lake Dr NE
- 2456 Arnold Palmer Dr
- 12185 Vermillion St NE Unit H
- 2373 Arnold Palmer Dr
- 11745 Naples Cir NE
- 3236 122nd Ave NE
- 12330 Alamo Cir NE Unit A
- 12172 Waconia St NE Unit C
- 12245 Urbank St NE Unit E
- 11758 Arnold Palmer Trail NE
