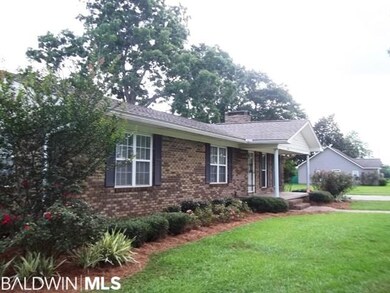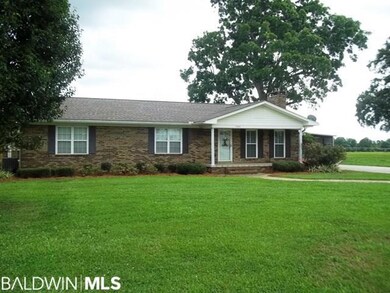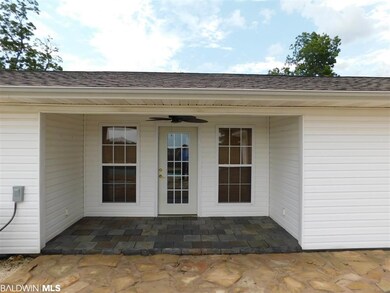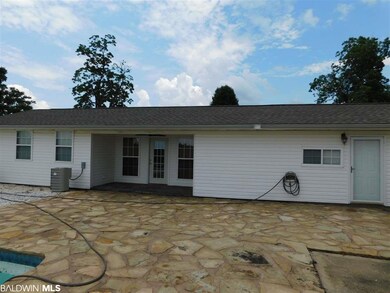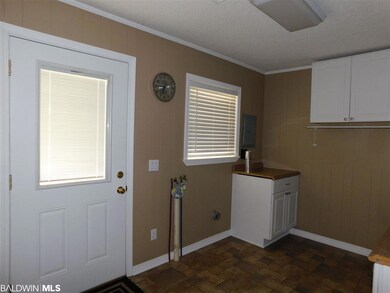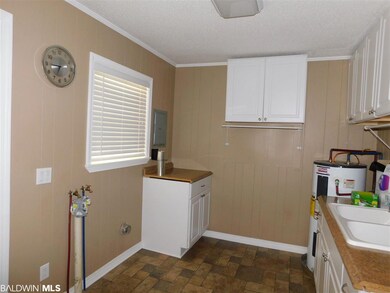
11868 Highway 31 Atmore, AL 36502
Estimated Value: $291,000 - $413,000
Highlights
- In Ground Pool
- Traditional Architecture
- Breakfast Bar
- Recreation Room
- Detached Garage
- En-Suite Primary Bedroom
About This Home
As of March 2020Just what You're Wanting..Super Spacious Home with lots of bells & whistles! Only 5 minutes from town!! This brick home has been tastefully renovated throughout including flooring, new kitchen, new baths, lighting, freshly painted interior, roof & windows replaced also! Open style floor plan has plenty of storage and large rooms. This 5 bedroom/ 4 bath home also has a game room w/kitchenette, a T V Room, an Office, and a Sun room overlooking the in-ground concrete pool. Any of the three porches are great spots to enjoy morning coffee or afternoon iced tea!! The detached 30'x40' garage/workshop is great for the handyman or hobbyist! All this sits on 1.2 acres of beautifully manicured grounds. Make your appointment to see this Well Maintained Home Soon!! ALL SQUARE FOOTAGE AND DIMENSIONS ARE APPROXIMATE AND IS THE BUYER'S RESPONSIBILITY TO VERIFY.
Last Buyer's Agent
Non Member
Non Member Office
Home Details
Home Type
- Single Family
Est. Annual Taxes
- $787
Year Built
- Built in 1976
Lot Details
- 1.2 Acre Lot
- Lot Dimensions are 256.12 x 180
- Level Lot
- Few Trees
- Property is zoned Outside Corp Limits
Parking
- Detached Garage
Home Design
- Traditional Architecture
- Brick Exterior Construction
- Slab Foundation
- Dimensional Roof
- Ridge Vents on the Roof
Interior Spaces
- 4,274 Sq Ft Home
- 1-Story Property
- ENERGY STAR Qualified Ceiling Fan
- Ceiling Fan
- Wood Burning Fireplace
- Window Treatments
- Living Room with Fireplace
- Combination Kitchen and Dining Room
- Recreation Room
- Bonus Room
- Utility Room
- Laminate Flooring
Kitchen
- Breakfast Bar
- Electric Range
- Dishwasher
Bedrooms and Bathrooms
- 5 Bedrooms
- En-Suite Primary Bedroom
- En-Suite Bathroom
- 4 Full Bathrooms
- Dual Vanity Sinks in Primary Bathroom
Outdoor Features
- In Ground Pool
- Outdoor Storage
Schools
- Not Baldwin County Elementary And Middle School
Utilities
- Heat Pump System
- Electric Water Heater
Community Details
- Canoe Subdivision
Listing and Financial Details
- Assessor Parcel Number 26-07-25-0-200-017.000
Ownership History
Purchase Details
Similar Homes in Atmore, AL
Home Values in the Area
Average Home Value in this Area
Purchase History
| Date | Buyer | Sale Price | Title Company |
|---|---|---|---|
| Kirk Chris | -- | -- |
Mortgage History
| Date | Status | Borrower | Loan Amount |
|---|---|---|---|
| Open | Kirk Chris | $150,000 | |
| Closed | Kirk Christopher W | $20,641 |
Property History
| Date | Event | Price | Change | Sq Ft Price |
|---|---|---|---|---|
| 03/27/2020 03/27/20 | Sold | $255,000 | -1.5% | $60 / Sq Ft |
| 03/16/2020 03/16/20 | Pending | -- | -- | -- |
| 02/13/2020 02/13/20 | For Sale | $259,000 | 0.0% | $61 / Sq Ft |
| 01/22/2020 01/22/20 | Pending | -- | -- | -- |
| 12/06/2019 12/06/19 | Price Changed | $259,000 | -3.7% | $61 / Sq Ft |
| 10/18/2019 10/18/19 | Price Changed | $269,000 | -3.6% | $63 / Sq Ft |
| 06/19/2019 06/19/19 | For Sale | $279,000 | -- | $65 / Sq Ft |
Tax History Compared to Growth
Tax History
| Year | Tax Paid | Tax Assessment Tax Assessment Total Assessment is a certain percentage of the fair market value that is determined by local assessors to be the total taxable value of land and additions on the property. | Land | Improvement |
|---|---|---|---|---|
| 2024 | -- | $31,660 | $0 | $0 |
| 2023 | $0 | $33,700 | $0 | $0 |
| 2022 | $776 | $24,380 | $0 | $0 |
| 2021 | $672 | $24,380 | $0 | $0 |
| 2020 | $878 | $0 | $0 | $0 |
| 2019 | $788 | $23,900 | $0 | $0 |
| 2018 | $788 | $23,900 | $0 | $0 |
| 2017 | $721 | $22,000 | $0 | $0 |
| 2015 | -- | $21,800 | $1,600 | $20,200 |
| 2014 | -- | $21,800 | $1,600 | $20,200 |
Agents Affiliated with this Home
-
Debbie Rowell

Seller's Agent in 2020
Debbie Rowell
Southern Real Estate - Atmore
(251) 294-6999
432 Total Sales
-
N
Buyer's Agent in 2020
Non Member
Non Member Office
Map
Source: Baldwin REALTORS®
MLS Number: 285499
APN: 26-07-25-0-200-017.000
- 10802 Lot 1 Hwy 31
- 10802 U S 31
- 9870 Highway 31
- 558 Stanton Rd
- 4661 Hwy 168
- 4661 Highway 168
- 248 Howard Page Ln
- 51 Godwin Dr
- 285 N 21st Ave
- 7030 McElhaney Rd
- 0 County Road 168
- 3700
- 3700 Block Hwy 168
- 3700 Block Highway 168
- 120 St Stephens Ct
- 165 St Stephens Ct
- 150 St Stephens Ct
- 121 Saint Stephens Ct
- 56 Old Bratt Rd
- 3060 Oakshade Rd
- 11868 Highway 31
- 11868 Highway 31
- 11868 Highway 31
- 11868 U S 31
- 11868 U S 31
- 11770 Highway 31
- 44 S Canoe Rd
- 12088 Highway 31
- 12088 Us Highway 31
- 12088 Us Highway 31
- 12088 Highway 31
- 76 S Canoe Rd
- 124 S Canoe Rd
- 146 S Canoe Rd
- 12106 U S Highway 31
- 33 S Canoe Rd
- 79 S Canoe Rd
- 160 S Canoe Rd
- 101 S Canoe Rd
- 64 N Canoe Rd

