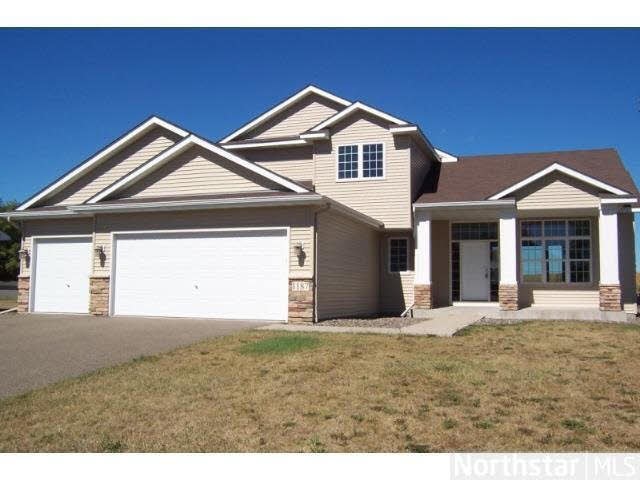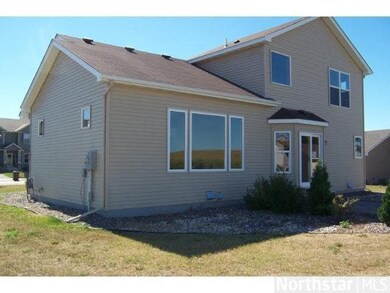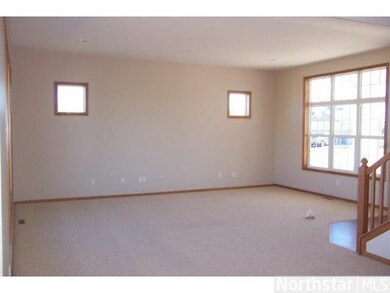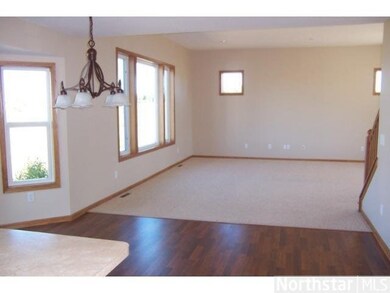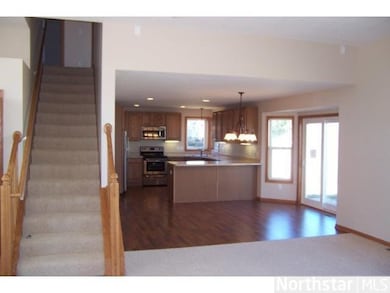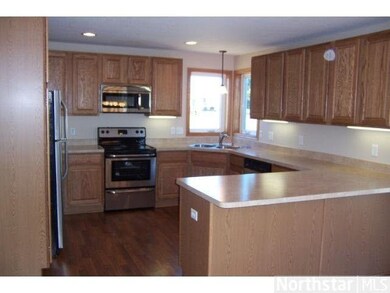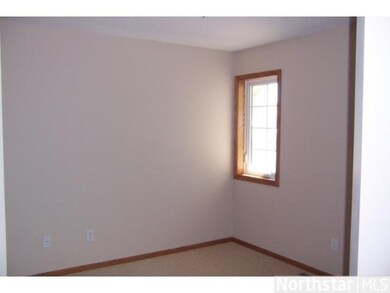
1187 3rd St SW Delano, MN 55328
Estimated Value: $423,050 - $566,000
Highlights
- Corner Lot
- Breakfast Area or Nook
- 3 Car Attached Garage
- Delano Elementary School Rated A
- Porch
- 1-minute walk to Parkview Hills Park
About This Home
As of November 2013Beautiful modified 2 story on corner lot. Open front porch to sit back and relax and enjot the area. 3 upper level bedrooms . Master suite with private bath. Main level office and laundry. Spacious living room. New stainless steel appliances.
Last Agent to Sell the Property
Gary Dagner
Oak Realty LLP Listed on: 09/14/2013
Co-Listed By
Michael McNellis
Oak Realty LLP
Last Buyer's Agent
Rebecca Schaust
Coldwell Banker Burnet
Home Details
Home Type
- Single Family
Est. Annual Taxes
- $3,330
Year Built
- Built in 2007
Lot Details
- 0.33 Acre Lot
- Corner Lot
Home Design
- Brick Exterior Construction
- Asphalt Shingled Roof
- Metal Siding
Interior Spaces
- 1,874 Sq Ft Home
- 2-Story Property
- Ceiling Fan
- Dining Room
- Washer and Dryer Hookup
Kitchen
- Breakfast Area or Nook
- Range
- Microwave
- Dishwasher
Bedrooms and Bathrooms
- 3 Bedrooms
- Walk-In Closet
- Primary Bathroom is a Full Bathroom
- Bathroom on Main Level
- Bathtub With Separate Shower Stall
Basement
- Basement Fills Entire Space Under The House
- Sump Pump
- Drain
- Basement Window Egress
Parking
- 3 Car Attached Garage
- Garage Door Opener
- Driveway
Outdoor Features
- Patio
- Storage Shed
- Porch
Additional Features
- Air Exchanger
- Forced Air Heating and Cooling System
Listing and Financial Details
- Assessor Parcel Number 107090002060
Ownership History
Purchase Details
Purchase Details
Purchase Details
Purchase Details
Home Financials for this Owner
Home Financials are based on the most recent Mortgage that was taken out on this home.Purchase Details
Purchase Details
Similar Homes in Delano, MN
Home Values in the Area
Average Home Value in this Area
Purchase History
| Date | Buyer | Sale Price | Title Company |
|---|---|---|---|
| Hpa Jv Borrower 2019 1 Ath Llc | -- | Stewart Ttl Guaranty Com Svc | |
| Hpa Us1 Llc | -- | Stewart Ttl Guaranty Com Svc | |
| Hp Minnesota Llc | $330,000 | Burnet Title | |
| Froehle Peter Peter | $248,000 | -- | |
| Gendron Roger M | $301,200 | -- | |
| Donney Homes Inc | $74,900 | -- |
Mortgage History
| Date | Status | Borrower | Loan Amount |
|---|---|---|---|
| Previous Owner | Froehle Peter Peter | $248,000 |
Property History
| Date | Event | Price | Change | Sq Ft Price |
|---|---|---|---|---|
| 11/27/2013 11/27/13 | Sold | $248,000 | -8.1% | $132 / Sq Ft |
| 10/17/2013 10/17/13 | Pending | -- | -- | -- |
| 09/14/2013 09/14/13 | For Sale | $269,900 | -- | $144 / Sq Ft |
Tax History Compared to Growth
Tax History
| Year | Tax Paid | Tax Assessment Tax Assessment Total Assessment is a certain percentage of the fair market value that is determined by local assessors to be the total taxable value of land and additions on the property. | Land | Improvement |
|---|---|---|---|---|
| 2024 | $5,028 | $420,700 | $73,500 | $347,200 |
| 2023 | $5,028 | $434,400 | $73,500 | $360,900 |
| 2022 | $4,824 | $396,900 | $73,500 | $323,400 |
| 2021 | $4,522 | $332,700 | $56,500 | $276,200 |
| 2020 | $4,580 | $308,700 | $56,000 | $252,700 |
| 2019 | $4,570 | $298,800 | $0 | $0 |
| 2018 | $4,362 | $287,300 | $0 | $0 |
| 2017 | $4,060 | $272,000 | $0 | $0 |
| 2016 | $3,832 | $0 | $0 | $0 |
| 2015 | $3,028 | $0 | $0 | $0 |
| 2014 | -- | $0 | $0 | $0 |
Agents Affiliated with this Home
-
G
Seller's Agent in 2013
Gary Dagner
Oak Realty LLP
-
M
Seller Co-Listing Agent in 2013
Michael McNellis
Oak Realty LLP
-
R
Buyer's Agent in 2013
Rebecca Schaust
Coldwell Banker Burnet
Map
Source: REALTOR® Association of Southern Minnesota
MLS Number: 4534165
APN: 107-090-002060
- 1073 2nd St SW
- 426 Creek Ave
- 1100 2nd St SW
- 1102 2nd St SW
- 1020 2nd St SW
- 1017 2nd St SW
- 1015 2nd St SW
- 1011 2nd St SW
- 1009 2nd St SW
- 1006 2nd St SW
- 826 Savanna Trail
- 1406 Freedom Ln
- 988 Yellowcrest St SW
- 644 Goldenrod
- 768 Yellowcrest St SW
- 676 Blackbird Cir
- 711 Blackbird Cir
- 1498 Fox Meadow Dr
- 736 Yellowcrest St SW
- 495 Riverview Rd
- 1187 3rd St SW
- 1187 3rd St SW
- 346 Greenway Dr
- 1187 1187 3rd-Street-sw
- 1175 3rd St SW
- 293 Greenway Dr
- 354 Greenway Dr
- 1161 3rd St SW
- 310 Greenway Dr
- 304 Greenway Dr
- 316 Greenway Dr
- 300 Greenway Dr
- 300 Greenway Dr
- 1150 3rd St SW
- 1150 3rd St SW
- 362 Greenway Dr
- 1153 3rd St SW
- 294 Greenway Dr
- 341 Greenway Dr
- 290 Greenway Dr
