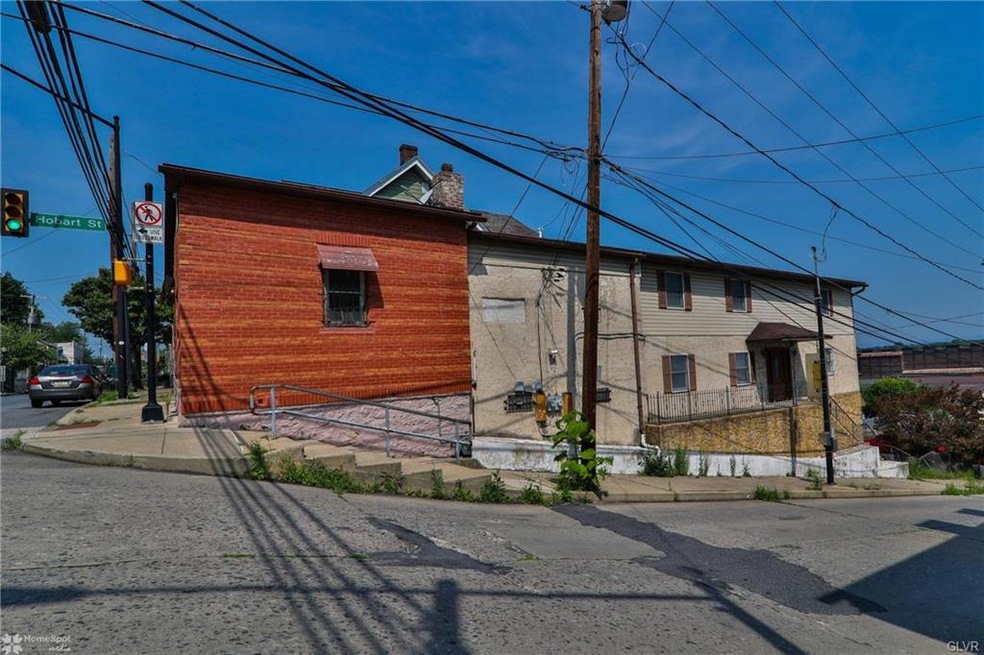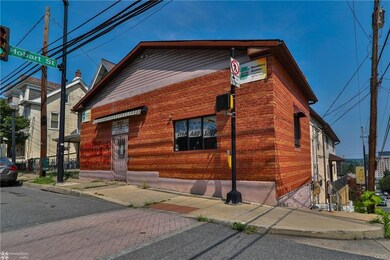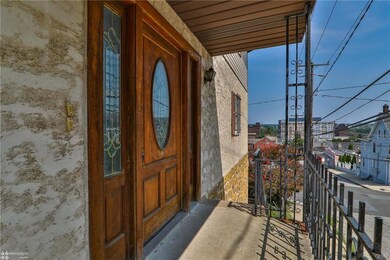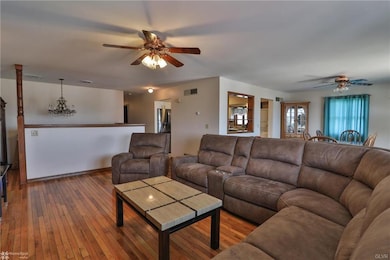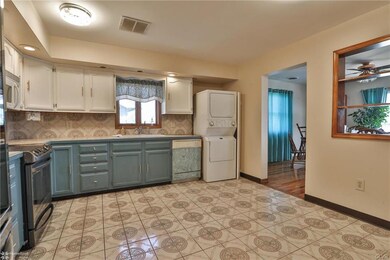
1187 E 4th St Bethlehem, PA 18015
Downtown Bethlehem NeighborhoodHighlights
- Balcony
- 2 Car Garage
- 5-minute walk to Bethlehem Skateplaza
- Forced Air Heating System
About This Home
As of February 2022Unique opportunity to own a building that is a staple in the Southside community. Large residential home 4,500 sq ft split into 2 units and a retail store 1,232 sq feet street ft. The property is a corner grocery store with a single-detached home, a 2 car garage, and a driveway. The home is completely remodeled and divided into 2 units. The main level has a large living room, kitchen, dining room with access to a porch with great views of Bethlehem. There are 3 large bedrooms, the master bedroom has its own updated master bathroom. There are 2 full baths in unit one. Unit 2 has a living room, dining room, kitchen, and 3 bedrooms and 1 bath. The heating, hot water, and central air systems have been recently replaced. Would make a great investment. Please see all the photos and set your appointment today
Home Details
Home Type
- Single Family
Est. Annual Taxes
- $7,238
Year Built
- Built in 1900
Lot Details
- 5,040 Sq Ft Lot
- Property is zoned RM-RESIDENTIAL
Parking
- 2 Car Garage
Home Design
- Brick Exterior Construction
Interior Spaces
- 5,732 Sq Ft Home
- 2-Story Property
Bedrooms and Bathrooms
- 6 Bedrooms
Outdoor Features
- Balcony
Utilities
- No Cooling
- Forced Air Heating System
- Heating System Uses Gas
Community Details
Listing and Financial Details
- Assessor Parcel Number P6SE2B 7 14 0204
Ownership History
Purchase Details
Home Financials for this Owner
Home Financials are based on the most recent Mortgage that was taken out on this home.Purchase Details
Map
Similar Homes in the area
Home Values in the Area
Average Home Value in this Area
Purchase History
| Date | Type | Sale Price | Title Company |
|---|---|---|---|
| Deed | $365,000 | Penn Star Land Transfer Llc | |
| Interfamily Deed Transfer | -- | None Available |
Mortgage History
| Date | Status | Loan Amount | Loan Type |
|---|---|---|---|
| Open | $350,000 | Construction |
Property History
| Date | Event | Price | Change | Sq Ft Price |
|---|---|---|---|---|
| 05/16/2022 05/16/22 | Rented | $1,750 | 0.0% | -- |
| 04/13/2022 04/13/22 | For Rent | $1,750 | 0.0% | -- |
| 02/22/2022 02/22/22 | Sold | $365,000 | -8.5% | $64 / Sq Ft |
| 10/20/2021 10/20/21 | Pending | -- | -- | -- |
| 10/02/2021 10/02/21 | For Sale | $399,000 | 0.0% | $70 / Sq Ft |
| 09/20/2021 09/20/21 | Pending | -- | -- | -- |
| 07/21/2021 07/21/21 | For Sale | $399,000 | -- | $70 / Sq Ft |
Tax History
| Year | Tax Paid | Tax Assessment Tax Assessment Total Assessment is a certain percentage of the fair market value that is determined by local assessors to be the total taxable value of land and additions on the property. | Land | Improvement |
|---|---|---|---|---|
| 2025 | $881 | $81,600 | $16,100 | $65,500 |
| 2024 | $7,213 | $81,600 | $16,100 | $65,500 |
| 2023 | $7,213 | $81,600 | $16,100 | $65,500 |
| 2022 | $7,156 | $81,600 | $16,100 | $65,500 |
| 2021 | $7,108 | $81,600 | $16,100 | $65,500 |
| 2020 | $7,040 | $81,600 | $16,100 | $65,500 |
| 2019 | $7,017 | $81,600 | $16,100 | $65,500 |
| 2018 | $6,846 | $81,600 | $16,100 | $65,500 |
| 2017 | $6,765 | $81,600 | $16,100 | $65,500 |
| 2016 | -- | $81,600 | $16,100 | $65,500 |
| 2015 | -- | $81,600 | $16,100 | $65,500 |
| 2014 | -- | $81,600 | $16,100 | $65,500 |
Source: Greater Lehigh Valley REALTORS®
MLS Number: 673560
APN: P6SE2B-7-14-0204
- 1211 Mechanic St
- 1159 Mechanic St
- 1139 Fortuna St
- 1101 E 4th St Unit Convenience Store
- 1039 Mechanic St
- 1330 E 6th St
- 932 Mechanic St
- 0 James St Unit LOTS 756443
- 924 E Morton St
- 1454 E 5th St
- 1478 E 5th St
- 0 Hayes St
- 817 Hayes St
- 739 Atlantic St
- 639 Buchanan St
- 605 E 4th St
- 513 Jackson St
- 330 E Market St
- 4255 Stonebridge Dr
- 4315 Stonebridge Dr
