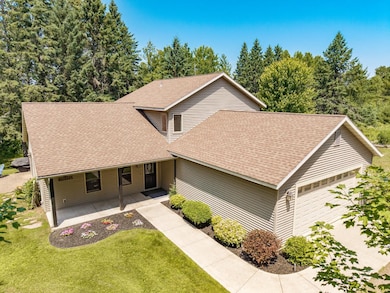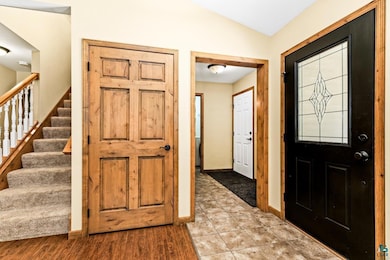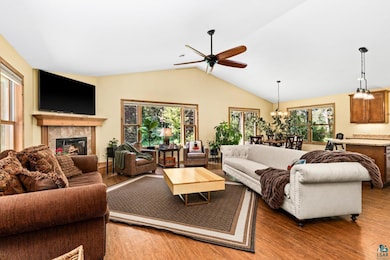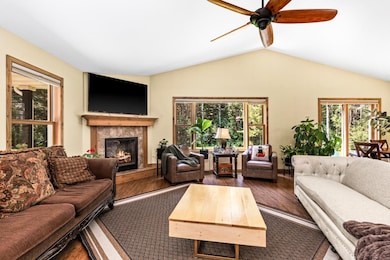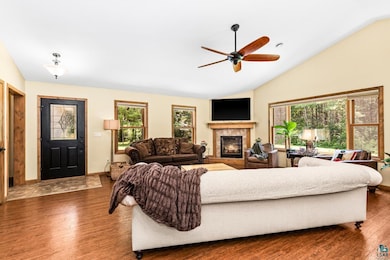1187 W Lawrence Rd Cloquet, MN 55720
Estimated payment $3,599/month
Highlights
- Heated Floors
- 6.9 Acre Lot
- Vaulted Ceiling
- Churchill Elementary School Rated A-
- Contemporary Architecture
- Main Floor Primary Bedroom
About This Home
Here is your dream home complete with 6+ acres of privacy at the end of the road on the Otter Creek! This stunning home boasts a contemporary design with vaulted ceilings, a gas fireplace, big windows and that open concept, perfect for entertaining! The kitchen is a chef's dream with a large center island to gather with friends and family. Custom cabinetry provides tons of storage and the pantry is an added bonus! The informal dining space is close by and gives you access to your patio and spacious yard area. You’ll love this space and view point with trees all around! This home was designed with one level living in mind and features a main floor primary suite with attached office. The primary suite has a huge walk-in closet, bath with soaking tub and shower, ample vanity space with double sinks and even a towel warmer that runs off your geothermal heat! The laundry is on the main floor as you enter from your attached garage along with an 1/2 bath for your dinner guests! Upstairs there are three more bedrooms with ample closet space and a shared full bathroom. The rec space on this level is the perfect “extra“ space to use as you see fit; an office, reading nook, play area, or theater! You will love all the outdoor space this home provides with a covered front entry just waiting for your comfy chair, a cup of coffee and you! Privacy, expansive gardens, mature apple trees, new hardscaped firepit area, a shed, patio and a flat yard. It doesn’t get better than this! There is a hunting stand overlooking the creek with the perfect vantage point. This home has a state-of-the-art geothermal heating system that provides energy efficient heating and cooling. Book your private showing to see this oasis today!
Home Details
Home Type
- Single Family
Est. Annual Taxes
- $7,335
Year Built
- Built in 2011
Lot Details
- 6.9 Acre Lot
- Street terminates at a dead end
- Landscaped
- Level Lot
- Unpaved Streets
- Many Trees
Home Design
- Contemporary Architecture
- Slab Foundation
- Poured Concrete
- Wood Frame Construction
- Asphalt Shingled Roof
- Vinyl Siding
Interior Spaces
- 2,130 Sq Ft Home
- 2-Story Property
- Vaulted Ceiling
- Ceiling Fan
- Gas Fireplace
- Entryway
- Family Room
- Living Room
- Dining Room
- Den
- Heated Floors
Kitchen
- Eat-In Kitchen
- Range
- Microwave
- Dishwasher
- Kitchen Island
Bedrooms and Bathrooms
- 4 Bedrooms
- Primary Bedroom on Main
- Walk-In Closet
- Bathroom on Main Level
- Soaking Tub
- Bathtub With Separate Shower Stall
Laundry
- Laundry Room
- Laundry on main level
- Dryer
- Washer
Parking
- 2 Car Attached Garage
- Garage Door Opener
- Gravel Driveway
Eco-Friendly Details
- Air Exchanger
Outdoor Features
- Patio
- Storage Shed
Utilities
- Geothermal Heating and Cooling
- Radiant Heating System
- Heating System Uses Propane
- Private Water Source
- Drilled Well
- Private Sewer
Community Details
- No Home Owners Association
Listing and Financial Details
- Assessor Parcel Number 06-510-7780
Map
Home Values in the Area
Average Home Value in this Area
Tax History
| Year | Tax Paid | Tax Assessment Tax Assessment Total Assessment is a certain percentage of the fair market value that is determined by local assessors to be the total taxable value of land and additions on the property. | Land | Improvement |
|---|---|---|---|---|
| 2024 | $7,382 | $503,900 | $134,600 | $369,300 |
| 2023 | $7,032 | $476,100 | $124,600 | $351,500 |
| 2022 | $6,488 | $476,100 | $124,600 | $351,500 |
| 2021 | $5,868 | $367,500 | $97,400 | $270,100 |
| 2020 | $6,058 | $325,700 | $64,600 | $261,100 |
| 2019 | $5,720 | $333,400 | $85,800 | $247,600 |
| 2018 | $5,176 | $321,800 | $82,600 | $239,200 |
| 2017 | $4,896 | $295,400 | $82,600 | $212,800 |
| 2016 | $4,788 | $283,400 | $82,600 | $200,800 |
| 2015 | $4,314 | $261,100 | $78,800 | $182,300 |
| 2014 | -- | $261,100 | $78,800 | $182,300 |
| 2013 | -- | $261,100 | $78,800 | $182,300 |
Property History
| Date | Event | Price | List to Sale | Price per Sq Ft | Prior Sale |
|---|---|---|---|---|---|
| 10/31/2025 10/31/25 | Price Changed | $569,900 | -1.7% | $268 / Sq Ft | |
| 08/03/2025 08/03/25 | Price Changed | $579,900 | -1.7% | $272 / Sq Ft | |
| 07/09/2025 07/09/25 | For Sale | $589,900 | +7.3% | $277 / Sq Ft | |
| 09/25/2023 09/25/23 | Sold | $550,000 | 0.0% | $258 / Sq Ft | View Prior Sale |
| 08/17/2023 08/17/23 | Pending | -- | -- | -- | |
| 07/24/2023 07/24/23 | For Sale | $550,000 | -- | $258 / Sq Ft |
Purchase History
| Date | Type | Sale Price | Title Company |
|---|---|---|---|
| Deed | $550,000 | -- | |
| Deed | -- | None Available | |
| Quit Claim Deed | -- | None Available | |
| Warranty Deed | $292,587 | Carlton County Abstract & Ti | |
| Quit Claim Deed | -- | None Available |
Mortgage History
| Date | Status | Loan Amount | Loan Type |
|---|---|---|---|
| Previous Owner | $277,959 | New Conventional |
Source: Lake Superior Area REALTORS®
MLS Number: 6120580
APN: 06-510-7780
- 1375 David Rd
- xx Maple Hill Dr
- 1421 Janis Rd
- 1517 Mayon Way
- 1441 Komoko Rd
- 1013 Washington Ave
- XXXX Armory Rd
- 1017 Wilson Ave
- 1024 Spring Lake Rd
- 1501 Washington Ave
- 925 14th St
- 712 8th St
- XXX Minnesota 45
- 847 Spring Lake Rd
- 911 Prospect Ave Unit 911 1/2
- 405 4th St
- 809 24th St
- 1815 Doddridge Ave
- 738 Hawthorne St
- 1006 26th St
- 2020 14th St
- 7 W Hwy 61 Unit Back Unit
- 978 Lakeview Dr
- 9215 Zimmerly Ave
- 8925 Hilton St
- 7115 Redruth St
- 6619 Westgate Blvd
- 5402 Ramsey St
- 4498 Ugstad Rd
- 4122 Meadow Pkwy
- 510 N 40th Ave W
- 2534 Harvey St
- 1901 New York Ave
- 4877 W Arrowhead Rd
- 4050 Haines Rd
- 4880 Miller Trunk Hwy
- 1620 Iowa Ave
- 4710 Matterhorn Cir
- 4736-4746 Matterhorn Cir
- 2427 W 4th St

