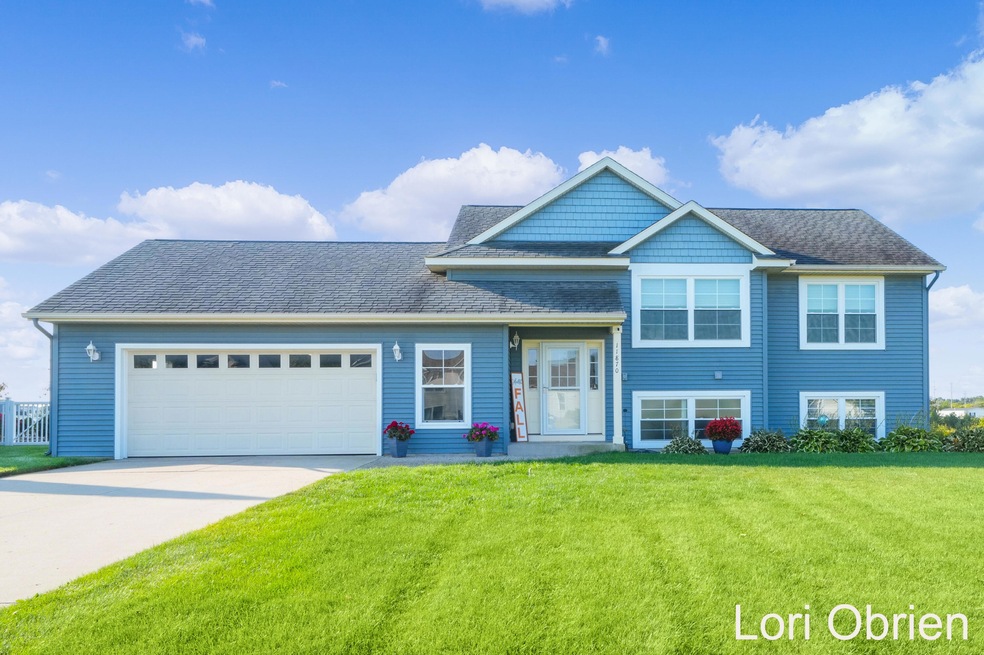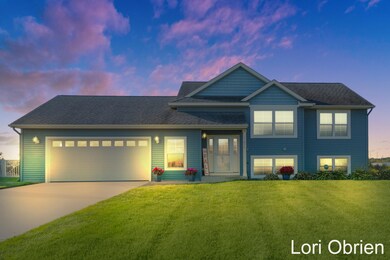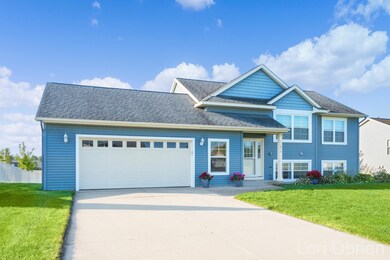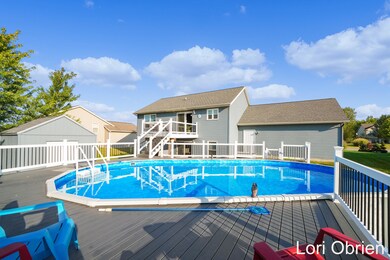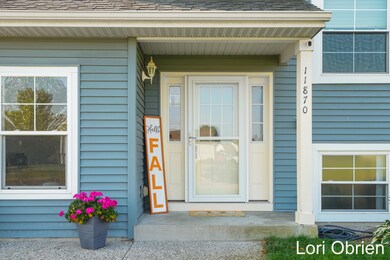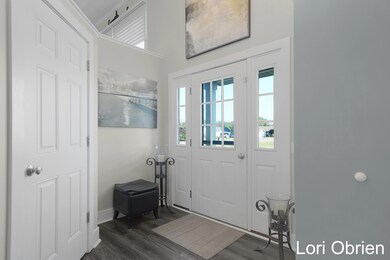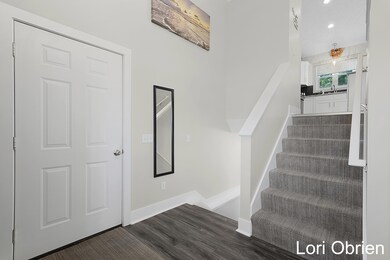
11870 Barkton Dr Holland, MI 49424
Highlights
- Above Ground Pool
- 0.3 Acre Lot
- Vaulted Ceiling
- North Holland Elementary School Rated A-
- Deck
- 2 Car Attached Garage
About This Home
As of December 2024Welcome home to this fresh, clean, well maintained & extensively updated property with high quality finishes and upgrades throughout; all new appliances, including washer & dryer, granite counter tops, fresh paint & flooring, etc... Too extensive to list it all! (See attached document.) Outside, your private oasis awaits with a sparkling pool, perfect for relaxing or entertaining. Experience the perfect blend of style, comfort and convenience in this beautifully transformed home-move in ready.
Home Details
Home Type
- Single Family
Est. Annual Taxes
- $3,065
Year Built
- Built in 2005
Lot Details
- 0.3 Acre Lot
- Lot Dimensions are 85x120x85x120
- Sprinkler System
Parking
- 2 Car Attached Garage
- Front Facing Garage
- Garage Door Opener
Home Design
- Composition Roof
- Vinyl Siding
Interior Spaces
- 1,583 Sq Ft Home
- 2-Story Property
- Vaulted Ceiling
- Ceiling Fan
- Replacement Windows
- Window Treatments
- Finished Basement
- Walk-Out Basement
Kitchen
- Range
- Microwave
- Dishwasher
- Kitchen Island
- Disposal
Flooring
- Carpet
- Vinyl
Bedrooms and Bathrooms
- 3 Bedrooms | 2 Main Level Bedrooms
- 2 Full Bathrooms
Laundry
- Laundry on lower level
- Dryer
- Washer
Outdoor Features
- Above Ground Pool
- Deck
- Patio
Utilities
- Forced Air Heating and Cooling System
- Heating System Uses Natural Gas
- Generator Hookup
- Natural Gas Water Heater
- Phone Available
- Cable TV Available
Community Details
- Built by JD Snip Builders
Ownership History
Purchase Details
Home Financials for this Owner
Home Financials are based on the most recent Mortgage that was taken out on this home.Purchase Details
Home Financials for this Owner
Home Financials are based on the most recent Mortgage that was taken out on this home.Purchase Details
Home Financials for this Owner
Home Financials are based on the most recent Mortgage that was taken out on this home.Purchase Details
Home Financials for this Owner
Home Financials are based on the most recent Mortgage that was taken out on this home.Map
Similar Homes in Holland, MI
Home Values in the Area
Average Home Value in this Area
Purchase History
| Date | Type | Sale Price | Title Company |
|---|---|---|---|
| Warranty Deed | $378,000 | Chicago Title | |
| Warranty Deed | $378,000 | Chicago Title | |
| Warranty Deed | $170,000 | Premier Lakeshore Title | |
| Warranty Deed | $146,500 | Chicago Title | |
| Warranty Deed | $150,000 | Chicago Title |
Mortgage History
| Date | Status | Loan Amount | Loan Type |
|---|---|---|---|
| Open | $328,000 | New Conventional | |
| Closed | $328,000 | New Conventional | |
| Previous Owner | $136,000 | Credit Line Revolving | |
| Previous Owner | $165,680 | Construction | |
| Previous Owner | $51,900 | Future Advance Clause Open End Mortgage | |
| Previous Owner | $136,000 | New Conventional | |
| Previous Owner | $134,800 | New Conventional | |
| Previous Owner | $146,500 | New Conventional | |
| Previous Owner | $101,500 | Construction | |
| Previous Owner | $150,000 | Purchase Money Mortgage |
Property History
| Date | Event | Price | Change | Sq Ft Price |
|---|---|---|---|---|
| 12/02/2024 12/02/24 | Sold | $378,000 | -3.1% | $239 / Sq Ft |
| 11/04/2024 11/04/24 | Pending | -- | -- | -- |
| 10/20/2024 10/20/24 | Price Changed | $389,900 | -2.5% | $246 / Sq Ft |
| 09/29/2024 09/29/24 | Price Changed | $399,900 | +0.2% | $253 / Sq Ft |
| 09/29/2024 09/29/24 | Price Changed | $399,000 | -4.8% | $252 / Sq Ft |
| 09/20/2024 09/20/24 | For Sale | $419,000 | +146.5% | $265 / Sq Ft |
| 02/17/2017 02/17/17 | Sold | $170,000 | -5.5% | $113 / Sq Ft |
| 12/22/2016 12/22/16 | Pending | -- | -- | -- |
| 11/15/2016 11/15/16 | For Sale | $179,900 | -- | $120 / Sq Ft |
Tax History
| Year | Tax Paid | Tax Assessment Tax Assessment Total Assessment is a certain percentage of the fair market value that is determined by local assessors to be the total taxable value of land and additions on the property. | Land | Improvement |
|---|---|---|---|---|
| 2024 | $2,412 | $156,600 | $0 | $0 |
| 2023 | $2,327 | $122,600 | $0 | $0 |
| 2022 | $2,919 | $110,500 | $0 | $0 |
| 2021 | $2,834 | $95,900 | $0 | $0 |
| 2020 | $2,805 | $92,500 | $0 | $0 |
| 2019 | $2,759 | $67,300 | $0 | $0 |
| 2018 | $2,397 | $82,800 | $15,500 | $67,300 |
| 2017 | $1,851 | $74,600 | $0 | $0 |
| 2016 | $1,841 | $69,500 | $0 | $0 |
| 2015 | $1,762 | $64,400 | $0 | $0 |
| 2014 | $1,762 | $59,600 | $0 | $0 |
Source: Southwestern Michigan Association of REALTORS®
MLS Number: 24049861
APN: 70-16-10-310-020
- 11765 Waverly Harbor
- 3329 120th Ave
- 11913 Smithfield Dr Unit 11
- 11985 Smithfield Dr Unit 1
- 3820 Beeline Rd
- 11905 Smithfield Dr Unit 13
- 11909 Smithfield Dr Unit 12
- 11981 Smithfield Dr Unit 2
- 11948 Smithfield Dr Unit 46
- 3717 Beeline Rd
- 12238 Riley St
- 3076 Daybreak Ln
- 0 V/L Quincy St
- 11833 Willow Wood N Unit 78
- 11283 Ruralview Dr
- Lot 2 Union St
- 12580 Quincy St
- Lot 3/4 Union St
- 11069 Quincy St
- 10852 Thornberry Way
