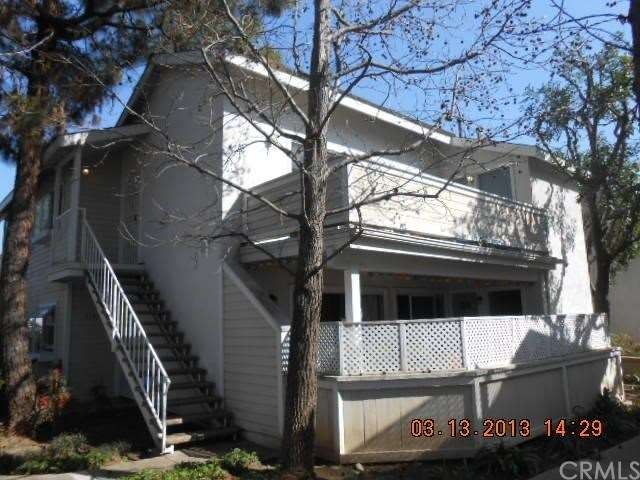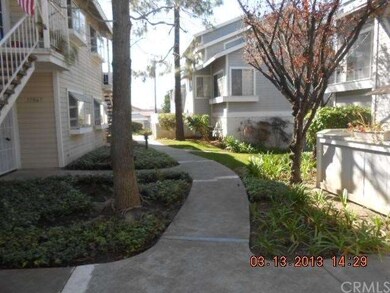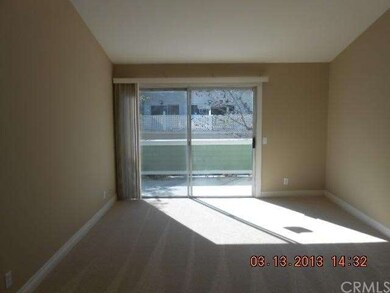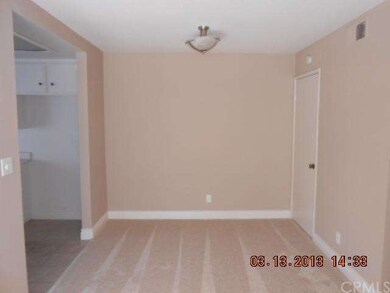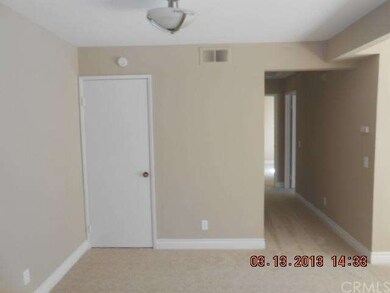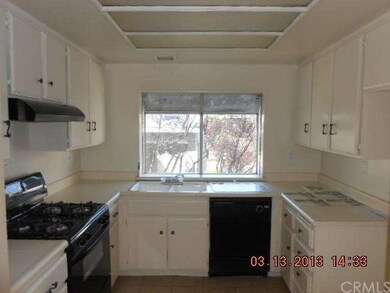
11870 Brookhaven St Unit 52 Garden Grove, CA 92840
Estimated Value: $503,000 - $569,000
Highlights
- In Ground Pool
- View of Trees or Woods
- Cathedral Ceiling
- Faylane Elementary School Rated A-
- Contemporary Architecture
- Patio
About This Home
As of April 2013This charming Brookhaven upper, end-unit condo features 2 bedrooms, 1 3/4 bathrooms, vaulted ceilings, detached laundry room at private balcony, lots of natural light, and a detached two-car garage. The unit was fully rehabbed in March 2013 with new paint, carpet, appliances and more! This well-maintained, gated community features a community pool and spa, and is conveniently located to schools, parks, shopping and the 22 freeway, and just 3 miles to Disneyland!
Last Agent to Sell the Property
Ardor Realty, Inc License #01390138 Listed on: 03/15/2013
Property Details
Home Type
- Condominium
Est. Annual Taxes
- $4,021
Year Built
- Built in 1985
Lot Details
- Property fronts a private road
- Two or More Common Walls
HOA Fees
- $338 Monthly HOA Fees
Parking
- 2 Car Garage
- Parking Available
- Assigned Parking
Property Views
- Woods
- Neighborhood
Home Design
- Contemporary Architecture
- Common Roof
- Wood Siding
- Stucco
Interior Spaces
- 912 Sq Ft Home
- 1-Story Property
- Cathedral Ceiling
- Carpet
Kitchen
- Gas Cooktop
- Dishwasher
Bedrooms and Bathrooms
- 2 Bedrooms
- All Upper Level Bedrooms
- 2 Full Bathrooms
Laundry
- Laundry Room
- Laundry Located Outside
- 220 Volts In Laundry
Pool
- In Ground Pool
- In Ground Spa
Utilities
- Central Heating and Cooling System
- Vented Exhaust Fan
Additional Features
- Patio
- Suburban Location
Listing and Financial Details
- Tax Lot 1
- Tax Tract Number 12243
- Assessor Parcel Number 93094064
Community Details
Overview
- 76 Units
- Brookhaven Association, Phone Number (714) 544-7755
Recreation
- Community Pool
- Community Spa
Ownership History
Purchase Details
Home Financials for this Owner
Home Financials are based on the most recent Mortgage that was taken out on this home.Purchase Details
Home Financials for this Owner
Home Financials are based on the most recent Mortgage that was taken out on this home.Purchase Details
Purchase Details
Home Financials for this Owner
Home Financials are based on the most recent Mortgage that was taken out on this home.Purchase Details
Home Financials for this Owner
Home Financials are based on the most recent Mortgage that was taken out on this home.Similar Homes in the area
Home Values in the Area
Average Home Value in this Area
Purchase History
| Date | Buyer | Sale Price | Title Company |
|---|---|---|---|
| Velasco Christin A | -- | Wfg National Title Co Of Ca | |
| Velasco Christian A | $256,000 | Lsi Title Company Inc | |
| Federal National Mortgage Association | $257,392 | Landsafe Title | |
| Park Chil Sup | $247,500 | Old Republic Title | |
| Hampton Mark Allen | $190,000 | Orange Coast Title |
Mortgage History
| Date | Status | Borrower | Loan Amount |
|---|---|---|---|
| Open | Velasco Christin A | $217,900 | |
| Closed | Velasco Christian A | $243,200 | |
| Previous Owner | Park Chil Sup | $255,000 | |
| Previous Owner | Park Chil Sup | $97,000 | |
| Previous Owner | Park Chil Sup | $198,000 | |
| Previous Owner | Hampton Mark Allen | $152,000 | |
| Closed | Hampton Mark Allen | $38,000 | |
| Closed | Park Chil Sup | $37,125 |
Property History
| Date | Event | Price | Change | Sq Ft Price |
|---|---|---|---|---|
| 04/26/2013 04/26/13 | Sold | $256,000 | -1.2% | $281 / Sq Ft |
| 03/20/2013 03/20/13 | Pending | -- | -- | -- |
| 03/15/2013 03/15/13 | For Sale | $259,000 | -- | $284 / Sq Ft |
Tax History Compared to Growth
Tax History
| Year | Tax Paid | Tax Assessment Tax Assessment Total Assessment is a certain percentage of the fair market value that is determined by local assessors to be the total taxable value of land and additions on the property. | Land | Improvement |
|---|---|---|---|---|
| 2024 | $4,021 | $309,061 | $218,649 | $90,412 |
| 2023 | $3,944 | $303,001 | $214,361 | $88,640 |
| 2022 | $3,883 | $297,060 | $210,158 | $86,902 |
| 2021 | $3,845 | $291,236 | $206,037 | $85,199 |
| 2020 | $3,802 | $288,250 | $203,924 | $84,326 |
| 2019 | $3,711 | $282,599 | $199,926 | $82,673 |
| 2018 | $3,652 | $277,058 | $196,006 | $81,052 |
| 2017 | $3,602 | $271,626 | $192,163 | $79,463 |
| 2016 | $3,428 | $266,300 | $188,395 | $77,905 |
| 2015 | $3,385 | $262,300 | $185,565 | $76,735 |
| 2014 | $3,272 | $257,162 | $181,930 | $75,232 |
Agents Affiliated with this Home
-
Brendan Kane
B
Seller's Agent in 2013
Brendan Kane
Ardor Realty, Inc
(949) 468-5795
1 in this area
19 Total Sales
-
Hugo Ramirez

Buyer's Agent in 2013
Hugo Ramirez
Realty One Group West
(949) 923-1133
5 Total Sales
Map
Source: California Regional Multiple Listing Service (CRMLS)
MLS Number: OC13044514
APN: 930-940-64
- 12052 Sheridan Ln
- 11792 Seacrest Dr
- 12266 Madras Place
- 9801 Swallow Ln
- 9611 Alwood Ave
- 11421 Barclay Dr
- 11392 Barclay Dr
- 9521 Royal Palm Blvd
- 10025 Brookside Dr
- 11402 Tobie St
- 9321 Chapman Ave Unit 2
- 10111 Dewey Dr
- 9611 Joyzelle Dr
- 9251 Judy Ln
- 10520 Lakeside Dr N Unit L
- 10243 Stanford Ave Unit 5
- 10922 Vickers Dr
- 12501 Mabee Cir
- 10620 Lakeside Dr N Unit 285
- 9792 Stanford Ave
- 11886 Brookhaven St Unit 8
- 11884 Brookhaven St Unit 9
- 11909 Brookhaven St Unit 34
- 11928 Brookhaven St Unit 73
- 11939 Brookhaven St Unit 20
- 11885 Brookhaven St Unit 14
- 11929 Brookhaven St Unit 25
- 11935 Brookhaven St Unit 22
- 11925 Brookhaven St Unit 27
- 11880 Brookhaven St Unit 57
- 11903 Brookhaven St Unit 35
- 11907 Brookhaven St Unit 33
- 11879 Brookhaven St Unit 39
- 11921 Brookhaven St Unit 29
- 11900 Brookhaven St Unit 59
- 11870 Brookhaven St Unit 52
- 11909 Brookhaven St
- 11884 Brookhaven St
- 11890 Brookhaven St Unit 10
- 11911 Brookhaven St Unit 31
