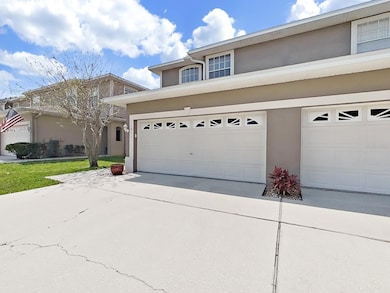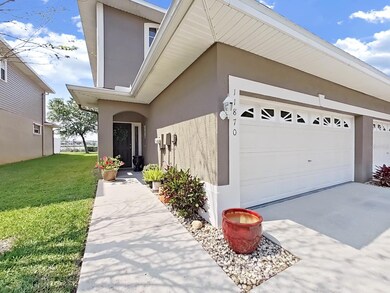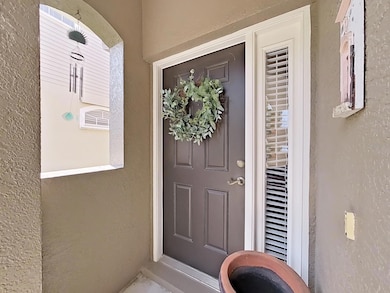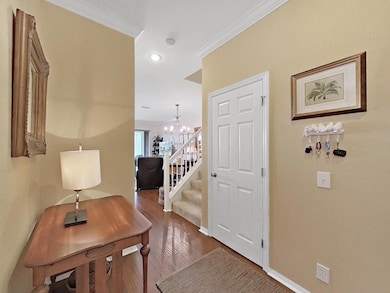
Estimated Value: $453,903 - $526,000
Highlights
- Access To Pond
- Lake View
- Community Lake
- Walsingham Elementary School Rated 9+
- Open Floorplan
- Cathedral Ceiling
About This Home
As of May 2023This stunning end-unit townhouse in Somerset Lakes offers lakefront living on a 32-acre property, including kayaking, paddle boarding, boating, and fishing. This move-in ready home has 3 bedrooms, 2.5 baths, and a 2-car garage with many upgrades such as a newer roof (2021), luxury laminate flooring downstairs (2018), new bathroom vanity downstairs, a new range and dishwasher (2020), blinds, shutters, water heater (2022), interior painted (2020) and much more. The luxury laminate flooring, crown molding, and vaulted ceiling add an airy and spacious feel to the home. Enjoy lake views throughout the open floor plan, which includes an open-concept kitchen with stainless steel appliances, a Corian countertop, and a large breakfast bar. The oversized master bedroom features 2 walk-in closets and a big bathroom with a jetted tub, double sink, and walk-in shower. Relax and watch the sunset on the extra large screened lanai or upstairs balcony and enjoy the community pool just steps away. Not in a flood zone. Low HOA. HOA is responsible for all things outside (maintenance, painting, AND ROOF) Close to shopping, restaurants, Tampa international airport, and Florida beaches.
Townhouse Details
Home Type
- Townhome
Est. Annual Taxes
- $3,194
Year Built
- Built in 2003
Lot Details
- 8,864 Sq Ft Lot
- End Unit
- East Facing Home
- Landscaped
- Irrigation
HOA Fees
- $170 Monthly HOA Fees
Parking
- 2 Car Attached Garage
- Garage Door Opener
- Driveway
Property Views
- Lake
- Pond
- City
- Woods
Home Design
- Block Foundation
- Shingle Roof
- Block Exterior
Interior Spaces
- 2,051 Sq Ft Home
- 2-Story Property
- Open Floorplan
- Crown Molding
- Cathedral Ceiling
- Ceiling Fan
- Tinted Windows
- Shade Shutters
- Drapes & Rods
- Blinds
- Sliding Doors
- Family Room
- Living Room
- Dining Room
- Storage Room
Kitchen
- Eat-In Kitchen
- Built-In Convection Oven
- Cooktop with Range Hood
- Microwave
- Freezer
- Dishwasher
- Solid Wood Cabinet
- Disposal
Flooring
- Carpet
- Laminate
Bedrooms and Bathrooms
- 3 Bedrooms
- Primary Bedroom Upstairs
- Split Bedroom Floorplan
- Walk-In Closet
Laundry
- Laundry Room
- Dryer
- Washer
Home Security
Outdoor Features
- Access To Pond
- Access To Lake
- Enclosed patio or porch
- Outdoor Storage
- Rain Gutters
Schools
- Walsingham Elementary School
- Osceola Middle School
- Pinellas Park High School
Utilities
- Central Heating and Cooling System
- Thermostat
- Electric Water Heater
- High Speed Internet
- Cable TV Available
Listing and Financial Details
- Visit Down Payment Resource Website
- Tax Lot 40
- Assessor Parcel Number 12-30-15-83922-000-0400
Community Details
Overview
- Association fees include pool, escrow reserves fund, maintenance structure, ground maintenance, maintenance
- Kim Paulsen Association, Phone Number (303) 594-8665
- Somerset Lakes Subdivision
- Community Lake
Recreation
- Community Pool
Pet Policy
- 2 Pets Allowed
- Medium pets allowed
Security
- Fire and Smoke Detector
Ownership History
Purchase Details
Home Financials for this Owner
Home Financials are based on the most recent Mortgage that was taken out on this home.Purchase Details
Home Financials for this Owner
Home Financials are based on the most recent Mortgage that was taken out on this home.Purchase Details
Home Financials for this Owner
Home Financials are based on the most recent Mortgage that was taken out on this home.Purchase Details
Purchase Details
Similar Homes in the area
Home Values in the Area
Average Home Value in this Area
Purchase History
| Date | Buyer | Sale Price | Title Company |
|---|---|---|---|
| Kukreja Keshav | $460,000 | Title Usa | |
| Irvin Rita Sue | $226,500 | Fidelity Natl Title Fl Inc | |
| Washington Myron J | $175,500 | Title & Abstract Agency Of A | |
| Federal National Mortgage Association | -- | None Available | |
| Drury Maryanne C | $217,000 | First American Title Ins Co |
Mortgage History
| Date | Status | Borrower | Loan Amount |
|---|---|---|---|
| Previous Owner | Irvin Rita Sue | $175,000 | |
| Previous Owner | Washington Myron J | $181,291 | |
| Previous Owner | Drury Maryanne C | $51,000 |
Property History
| Date | Event | Price | Change | Sq Ft Price |
|---|---|---|---|---|
| 05/22/2023 05/22/23 | Sold | $460,000 | -1.1% | $224 / Sq Ft |
| 03/12/2023 03/12/23 | Pending | -- | -- | -- |
| 03/10/2023 03/10/23 | For Sale | $464,900 | -- | $227 / Sq Ft |
Tax History Compared to Growth
Tax History
| Year | Tax Paid | Tax Assessment Tax Assessment Total Assessment is a certain percentage of the fair market value that is determined by local assessors to be the total taxable value of land and additions on the property. | Land | Improvement |
|---|---|---|---|---|
| 2024 | $3,293 | $386,492 | -- | $386,492 |
| 2023 | $3,293 | $212,012 | $0 | $0 |
| 2022 | $3,194 | $205,837 | $0 | $0 |
| 2021 | $3,179 | $199,842 | $0 | $0 |
| 2020 | $3,120 | $197,083 | $0 | $0 |
| 2019 | $3,059 | $192,652 | $0 | $0 |
| 2018 | $3,012 | $189,060 | $0 | $0 |
| 2017 | $2,980 | $185,171 | $0 | $0 |
| 2016 | $2,949 | $181,362 | $0 | $0 |
| 2015 | $3,986 | $187,742 | $0 | $0 |
| 2014 | -- | $175,915 | $0 | $0 |
Agents Affiliated with this Home
-
Mindy Nguyen

Seller's Agent in 2023
Mindy Nguyen
CAPSTONE REALTY & ASSOCIATES
(727) 400-9789
28 Total Sales
Map
Source: Stellar MLS
MLS Number: U8193322
APN: 12-30-15-83922-000-0400
- 8221 118th Ave Unit 6
- 12170 Lake Allen Dr
- 12172 Wild Acres Rd
- 12597 Cumberland Dr
- 12417 84th Way
- 12110 75th St
- 12140 74th St
- 12182 73rd St
- 10823 Indian Hills Ct Unit 33
- 13032 Cumberland Dr
- 7215 121st Terrace
- 10745 Bardes Ct
- 13122 Cumberland Dr
- 12125 71st Way
- 7100 Ulmerton Rd Unit 827
- 7100 Ulmerton Rd Unit Lot 2035
- 7100 Ulmerton Rd Unit 281
- 7100 Ulmerton Rd Unit 343
- 7100 Ulmerton Rd Unit 2036
- 7100 Ulmerton Rd Unit 2146
- 11870 Lake Allen Dr Unit 5
- 11870 Lake Allen Dr
- 11880 Lake Allen Dr Unit 5
- 11860 Lake Allen Dr
- 11890 Lake Allen Dr Unit 5
- 11840 Lake Allen Dr
- 11900 Lake Allen Dr
- 11900 Lake Allen Dr Unit 5
- 11830 Lake Allen Dr
- 11910 Lake Allen Dr
- 11850 Lake Allen Dr
- 11920 Lake Allen Dr
- 11930 Lake Allen Dr
- 11820 Lake Allen Dr
- 11810 Lake Allen Dr
- 11940 Lake Allen Dr
- 8207 118th Ave
- 8209 118th Ave
- 11960 Lake Allen Dr
- 8211 118th Ave






