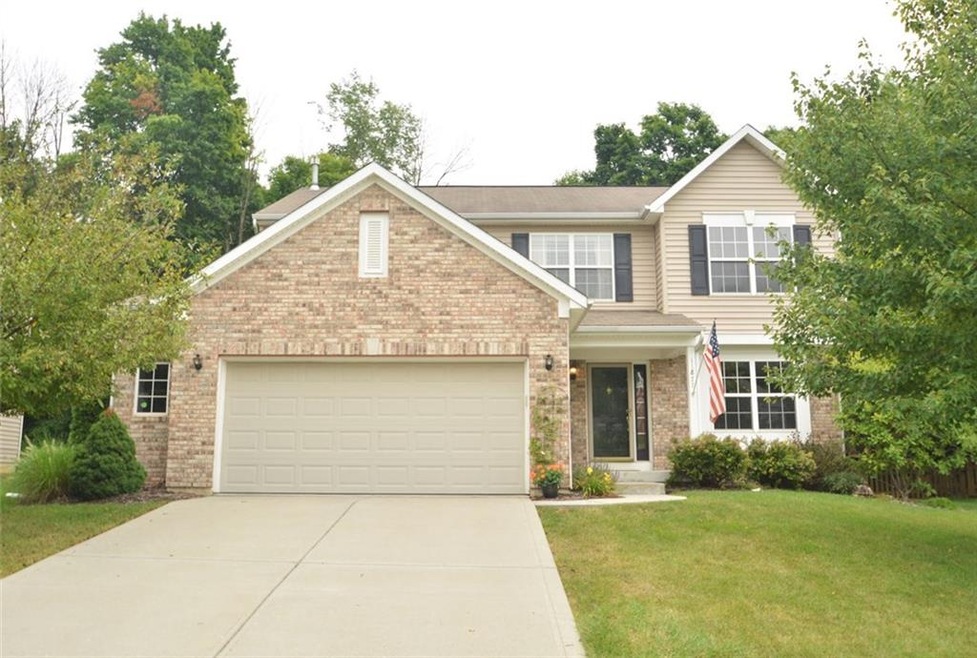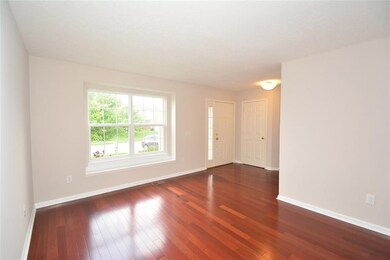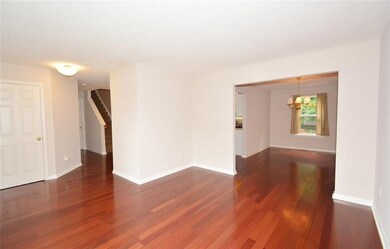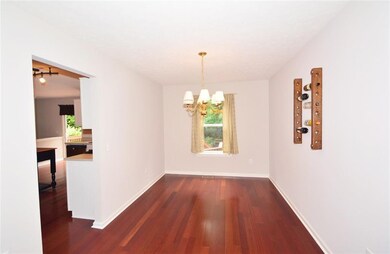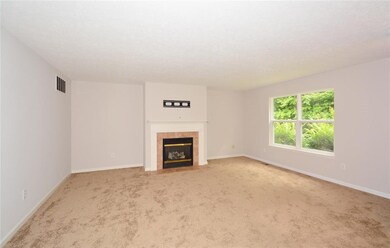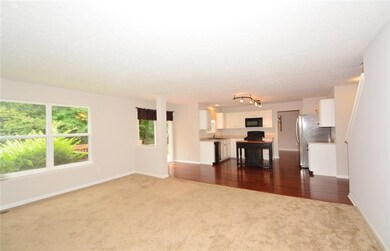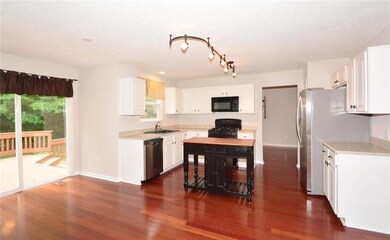
11877 Gatwick View Dr Fishers, IN 46037
Olio NeighborhoodHighlights
- Bay Window
- Woodwork
- Forced Air Heating and Cooling System
- Fall Creek Elementary School Rated A
- Walk-In Closet
- Garage
About This Home
As of January 2017MOVE RIGHT IN just in time for FALL! Lush WOODED, PRIVATE backyard! This home boasts over 3100SF, 4 BR, 4 BA & a FINISHED basement! Gleaming hrdwds greet you the moment you walk in! Open kitchen flowing to greatrm, wonderful for entertaining! Gas Frplc creates ambiance in the great rm overlooking private backyrd! Lots of closet space, W/I's in every bedrm! Master w/ensuite bath, dbl sinks, garden tub/sep shower. Laundry rm located on the second flr! Finished basement w/bath completes this home!
Last Agent to Sell the Property
F.C. Tucker Company License #RB14043258 Listed on: 08/18/2016

Last Buyer's Agent
Kelly Frank
Creative Approach Realty
Home Details
Home Type
- Single Family
Est. Annual Taxes
- $2,454
Year Built
- Built in 2003
Lot Details
- 8,276 Sq Ft Lot
Home Design
- Concrete Perimeter Foundation
- Vinyl Construction Material
Interior Spaces
- 2-Story Property
- Woodwork
- Gas Log Fireplace
- Bay Window
- Family Room with Fireplace
- Finished Basement
- Sump Pump
- Attic Access Panel
- Fire and Smoke Detector
- Laundry on upper level
Kitchen
- Convection Oven
- Gas Oven
- Dishwasher
- Disposal
Bedrooms and Bathrooms
- 4 Bedrooms
- Walk-In Closet
Parking
- Garage
- Driveway
Utilities
- Forced Air Heating and Cooling System
- Heating System Uses Gas
- Gas Water Heater
- Multiple Phone Lines
Community Details
- Association fees include maintenance, snow removal, trash
- Geist Overlook Subdivision
- Property managed by Ardsley Management
Listing and Financial Details
- Assessor Parcel Number 291136004005000020
Ownership History
Purchase Details
Home Financials for this Owner
Home Financials are based on the most recent Mortgage that was taken out on this home.Purchase Details
Home Financials for this Owner
Home Financials are based on the most recent Mortgage that was taken out on this home.Purchase Details
Home Financials for this Owner
Home Financials are based on the most recent Mortgage that was taken out on this home.Purchase Details
Home Financials for this Owner
Home Financials are based on the most recent Mortgage that was taken out on this home.Similar Homes in the area
Home Values in the Area
Average Home Value in this Area
Purchase History
| Date | Type | Sale Price | Title Company |
|---|---|---|---|
| Warranty Deed | -- | Mtc | |
| Warranty Deed | -- | None Available | |
| Warranty Deed | -- | -- | |
| Warranty Deed | -- | Ctic |
Mortgage History
| Date | Status | Loan Amount | Loan Type |
|---|---|---|---|
| Open | $205,000 | New Conventional | |
| Closed | $216,000 | New Conventional | |
| Previous Owner | $39,600 | Stand Alone Second | |
| Previous Owner | $213,430 | FHA | |
| Previous Owner | $41,800 | Credit Line Revolving | |
| Previous Owner | $167,200 | Fannie Mae Freddie Mac | |
| Previous Owner | $149,900 | Purchase Money Mortgage | |
| Closed | $28,100 | No Value Available |
Property History
| Date | Event | Price | Change | Sq Ft Price |
|---|---|---|---|---|
| 01/04/2017 01/04/17 | Sold | $240,000 | 0.0% | $76 / Sq Ft |
| 12/06/2016 12/06/16 | Off Market | $240,000 | -- | -- |
| 12/05/2016 12/05/16 | Pending | -- | -- | -- |
| 11/19/2016 11/19/16 | Price Changed | $244,900 | 0.0% | $77 / Sq Ft |
| 11/10/2016 11/10/16 | Price Changed | $244,990 | 0.0% | $77 / Sq Ft |
| 11/04/2016 11/04/16 | Price Changed | $245,000 | -1.6% | $77 / Sq Ft |
| 10/26/2016 10/26/16 | Price Changed | $249,000 | -0.4% | $79 / Sq Ft |
| 10/11/2016 10/11/16 | Price Changed | $249,900 | 0.0% | $79 / Sq Ft |
| 10/04/2016 10/04/16 | Price Changed | $249,999 | -1.6% | $79 / Sq Ft |
| 09/29/2016 09/29/16 | Price Changed | $254,000 | -0.4% | $80 / Sq Ft |
| 09/14/2016 09/14/16 | Price Changed | $254,990 | 0.0% | $81 / Sq Ft |
| 09/08/2016 09/08/16 | Price Changed | $255,000 | -1.8% | $81 / Sq Ft |
| 09/02/2016 09/02/16 | Price Changed | $259,750 | -0.1% | $82 / Sq Ft |
| 08/24/2016 08/24/16 | Price Changed | $259,900 | 0.0% | $82 / Sq Ft |
| 08/18/2016 08/18/16 | For Sale | $260,000 | +19.0% | $82 / Sq Ft |
| 11/21/2012 11/21/12 | Sold | $218,500 | 0.0% | $69 / Sq Ft |
| 10/10/2012 10/10/12 | Pending | -- | -- | -- |
| 08/30/2012 08/30/12 | For Sale | $218,500 | -- | $69 / Sq Ft |
Tax History Compared to Growth
Tax History
| Year | Tax Paid | Tax Assessment Tax Assessment Total Assessment is a certain percentage of the fair market value that is determined by local assessors to be the total taxable value of land and additions on the property. | Land | Improvement |
|---|---|---|---|---|
| 2024 | $4,167 | $369,800 | $51,400 | $318,400 |
| 2023 | $4,202 | $368,500 | $51,400 | $317,100 |
| 2022 | $3,923 | $328,100 | $51,400 | $276,700 |
| 2021 | $3,385 | $281,500 | $51,400 | $230,100 |
| 2020 | $3,186 | $264,400 | $51,400 | $213,000 |
| 2019 | $3,017 | $250,800 | $42,500 | $208,300 |
| 2018 | $2,807 | $234,700 | $42,500 | $192,200 |
| 2017 | $2,769 | $234,200 | $42,500 | $191,700 |
| 2016 | $2,623 | $225,400 | $42,500 | $182,900 |
| 2014 | $2,266 | $213,000 | $42,500 | $170,500 |
| 2013 | $2,266 | $214,900 | $42,500 | $172,400 |
Agents Affiliated with this Home
-
Laura Turner

Seller's Agent in 2017
Laura Turner
F.C. Tucker Company
(317) 363-0842
44 in this area
495 Total Sales
-
K
Buyer's Agent in 2017
Kelly Frank
Creative Approach Realty
-
Nancy Shelton-Williams

Seller's Agent in 2012
Nancy Shelton-Williams
Keller Williams Indy
(317) 997-2631
24 Total Sales
-
K
Buyer's Agent in 2012
Kyle Dickson
Coldwell Banker - Kaiser
Map
Source: MIBOR Broker Listing Cooperative®
MLS Number: MBR21436928
APN: 29-11-36-004-005.000-020
- 14375 Leland Muse
- 12034 Gatwick View Dr
- 12059 Chapelwood Dr
- 14446 Chapelwood Ln
- 12117 Royalwood Ct
- 12226 Eddington Place
- 14126 Stonewood Place
- 14872 Autumn View Way
- 14058 Southwood Cir
- 14888 Rustic Ridge Ct
- 11322 Sea Side Ct
- 15087 Covebrook Ln
- 14910 Garden Mist Place
- 14662 Golden Fox Ct
- 14332 Eddington Place
- 15036 Garden Mist Place
- 14453 Glapthorn Rd
- 15408 Hurst Rd
- 11747 Lyndale Dr
- 11822 Aubrey Ln
