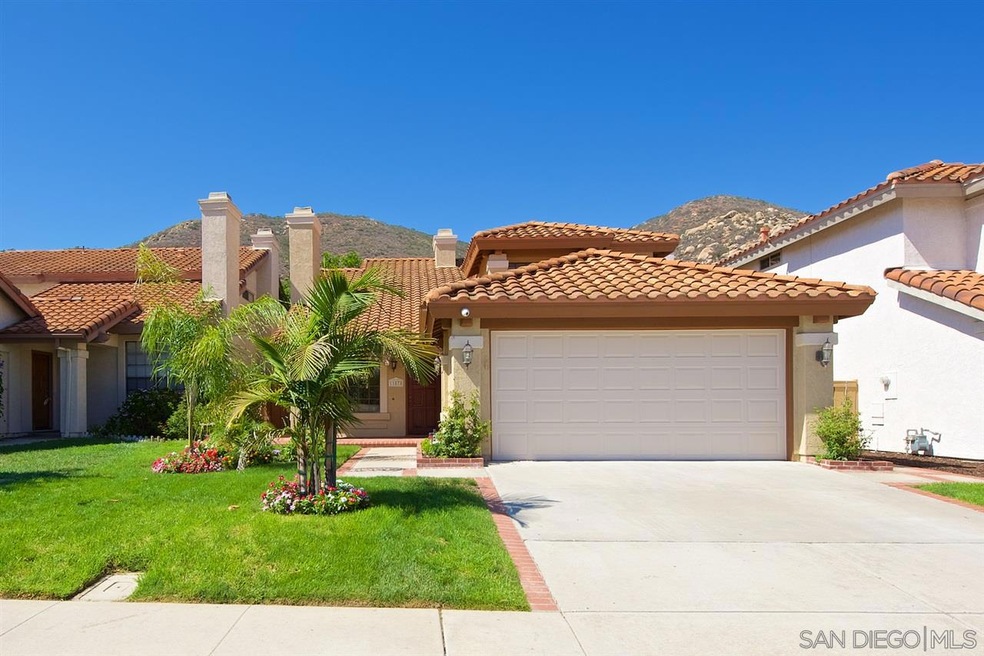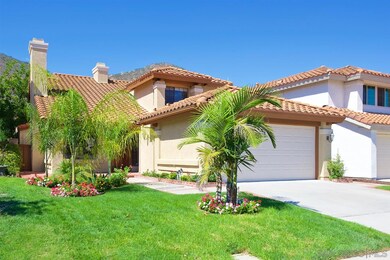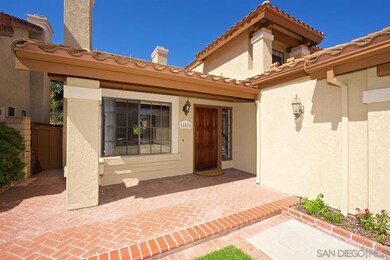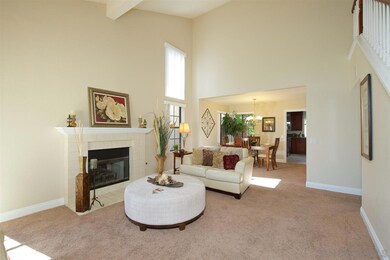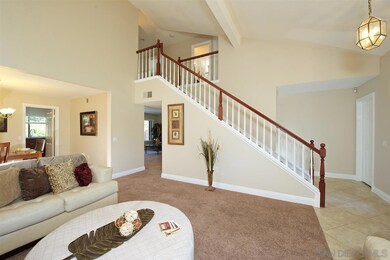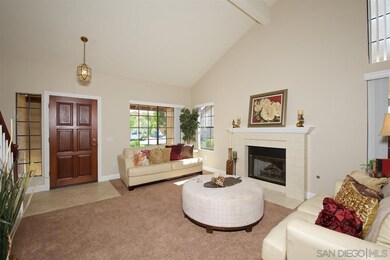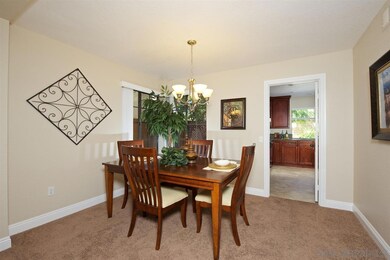
11878 Glenhope Rd San Diego, CA 92128
Sabre Springs NeighborhoodEstimated Value: $1,386,000 - $1,453,000
Highlights
- Mountain View
- Family Room with Fireplace
- Private Yard
- Creekside Elementary Rated A+
- Main Floor Bedroom
- Breakfast Area or Nook
About This Home
As of October 2015The largest floor plan in Montecito, in coveted Poway Unified SD, this beautiful home is turn-key! Gorgeous kitchen w/ cherry wood cabinets, slab granite, & SS appls. Convenient 1st floor BD & remodeled BA w/ dark wood vanity, hand distressed copper sink, & new fixtures. Head upstairs to large master suite & BA w/ custom mirror, dual sink vanity, slab granite- just gorgeous! Spacious spare BD’s w/ tons of light & decked out hall BA too! Epoxy floors in garage, fresh paint inside/out, & more- see suppl. What a great opportunity to own in Sabre Springs in a quiet neighborhood w/ great schools all around, easy access to freeways, restaurants, shopping, & outdoor activities! This home was completely remodeled from top to bottom to produce a quality product for its next owner. Freshly improved landscaping welcomes you to the front door. Step inside & enjoy the small foyer and open concept formal living room w/ fireplace which extends to the dining area. The eat-in kitchen w/ access to the low maintenance back yard is complete w/ beautiful cherry wood cabinets, large dual basin SS undermount sink & new faucet, SS appliances, slab granite counters, glass inlay corner cabinet, lazy susan, & good-sized pantry. The family room is the perfect space for relaxing or entertaining w/ friends or family. It includes a fireplace, built-in “bar area” cabinets (pre-plumbed underneath for a sink) & slab granite counter , & pre-wire for wall mounted TV and components! You’ll also benefit from a downstairs bedroom which could double as an office, & the full hall bathroom w/ shower stall which was remodeled w/ new tile flooring, dark wood vanity, slab granite counters, hand-distressed copper sink, Price Pfister fixtures, and ultra-low toilet. The downstairs is finished off with the laundry room which directly accesses the 2 car garage w/ storage & epoxy floors! The master bedroom is located on the 2nd floor and has ample light, ceiling fan, a separate nook seating area, walk-in closet AND reach-in closet, and a beautifully remodeled master bathroom w/ custom designed mirror, dark wood vanity w/ dual under-mounted sinks, & warm-colored slab granite counter. The 2 spare upstairs bedrooms are good size complete w/ new flooring and an additional remodeled hall bathroom w/ all the bells and whistles. The entire interior and exterior of the home were recently painted giving everything a fresh updated look. Even the baseboards were redone throughout the home, door casings, and re-stained front door and staircase banister! You don’t have to touch a thing except move your stuff in and enjoy! The rear yard is low maintenance w/ slab concrete, patio set, and a convenient shed for storing outdoor tools & gardening supplies is on the side of the home. Come and see your new home!
Last Agent to Sell the Property
Keller Williams Realty License #01376927 Listed on: 09/22/2015

Co-Listed By
Gabriel Oliver
Keller Williams Realty License #01869991
Last Buyer's Agent
Brian Curry
Coldwell Banker Realty License #01257103

Home Details
Home Type
- Single Family
Est. Annual Taxes
- $8,310
Year Built
- Built in 1990
Lot Details
- 4,182 Sq Ft Lot
- Partially Fenced Property
- Level Lot
- Private Yard
HOA Fees
- $40 Monthly HOA Fees
Parking
- 2 Car Attached Garage
- Garage Door Opener
- Driveway
Home Design
- Clay Roof
- Stucco Exterior
Interior Spaces
- 2,101 Sq Ft Home
- 2-Story Property
- Family Room with Fireplace
- 2 Fireplaces
- Living Room with Fireplace
- Dining Area
- Mountain Views
Kitchen
- Breakfast Area or Nook
- Oven or Range
- Microwave
- Dishwasher
- Disposal
Flooring
- Carpet
- Tile
Bedrooms and Bathrooms
- 4 Bedrooms
- Main Floor Bedroom
- 3 Full Bathrooms
Laundry
- Laundry Room
- Gas Dryer Hookup
Outdoor Features
- Brick Porch or Patio
Schools
- Poway Unified School District Elementary And Middle School
- Poway Unified School District High School
Utilities
- Separate Water Meter
- Gas Water Heater
- Cable TV Available
Community Details
- Association fees include common area maintenance
- Sabre Springs Association, Phone Number (760) 634-4700
Listing and Financial Details
- Assessor Parcel Number 316-200-64-00
Ownership History
Purchase Details
Purchase Details
Home Financials for this Owner
Home Financials are based on the most recent Mortgage that was taken out on this home.Purchase Details
Purchase Details
Purchase Details
Home Financials for this Owner
Home Financials are based on the most recent Mortgage that was taken out on this home.Purchase Details
Home Financials for this Owner
Home Financials are based on the most recent Mortgage that was taken out on this home.Purchase Details
Similar Homes in San Diego, CA
Home Values in the Area
Average Home Value in this Area
Purchase History
| Date | Buyer | Sale Price | Title Company |
|---|---|---|---|
| Mejorada Family Trust | -- | None Listed On Document | |
| Mejorada Nathaniel | $675,000 | Fidelity National Title Co | |
| Martin R Kyle | -- | None Available | |
| Martin R Kyle | $340,000 | Commonwealth Land Title Co | |
| Shippey James R | -- | Commonwealth Land Title Co | |
| Shippey Sandra L | -- | Guardian Title Company | |
| -- | $231,500 | -- |
Mortgage History
| Date | Status | Borrower | Loan Amount |
|---|---|---|---|
| Previous Owner | Mejorada Nathaniel | $100,000 | |
| Previous Owner | Mejorada Nathaniel | $594,436 | |
| Previous Owner | Mejorada Nathaniel | $648,000 | |
| Previous Owner | Mejorada Nathaniel | $650,868 | |
| Previous Owner | Shippey James R | $60,000 | |
| Previous Owner | Shippey James R | $221,250 | |
| Previous Owner | Shippey James R | $194,550 | |
| Previous Owner | Shippey Sandra L | $203,150 |
Property History
| Date | Event | Price | Change | Sq Ft Price |
|---|---|---|---|---|
| 10/30/2015 10/30/15 | Sold | $675,000 | -1.5% | $321 / Sq Ft |
| 10/02/2015 10/02/15 | Pending | -- | -- | -- |
| 09/28/2015 09/28/15 | Price Changed | $685,000 | +2.4% | $326 / Sq Ft |
| 09/21/2015 09/21/15 | For Sale | $669,000 | -- | $318 / Sq Ft |
Tax History Compared to Growth
Tax History
| Year | Tax Paid | Tax Assessment Tax Assessment Total Assessment is a certain percentage of the fair market value that is determined by local assessors to be the total taxable value of land and additions on the property. | Land | Improvement |
|---|---|---|---|---|
| 2024 | $8,310 | $783,390 | $493,245 | $290,145 |
| 2023 | $8,129 | $768,030 | $483,574 | $284,456 |
| 2022 | $8,005 | $752,972 | $474,093 | $278,879 |
| 2021 | $7,856 | $738,209 | $464,798 | $273,411 |
| 2020 | $7,772 | $730,641 | $460,033 | $270,608 |
| 2019 | $7,569 | $716,315 | $451,013 | $265,302 |
| 2018 | $7,359 | $702,270 | $442,170 | $260,100 |
| 2017 | $7,211 | $688,500 | $433,500 | $255,000 |
| 2016 | $7,064 | $675,000 | $425,000 | $250,000 |
| 2015 | $4,616 | $434,797 | $182,182 | $252,615 |
| 2014 | $5,421 | $426,281 | $178,614 | $247,667 |
Agents Affiliated with this Home
-
Darin Triolo

Seller's Agent in 2015
Darin Triolo
Keller Williams Realty
(619) 804-5686
184 Total Sales
-
G
Seller Co-Listing Agent in 2015
Gabriel Oliver
Keller Williams Realty
-

Buyer's Agent in 2015
Brian Curry
Coldwell Banker Realty
(619) 251-1588
1 in this area
60 Total Sales
Map
Source: San Diego MLS
MLS Number: 150051693
APN: 316-200-64
- 11840 Springside Rd
- 11615 Trailbrook Ln
- 11590 Trailbrook Ln
- 11582 Trailbrook Ln Unit 2
- 0 Cobblestone Creek Rd Unit 1 240013032
- 0 Dorathea Terrace
- 12050 Crest Rd
- 12670 Springbrook Dr Unit C
- 12811 Beeler Creek Trail
- 12640 Springbrook Dr Unit C
- 12646 Springbrook Dr Unit C
- 12530 Heatherton Ct Unit 31
- 12538 Heatherton Ct Unit 35
- 11983 Mountain Pass Rd
- 12665 Creekview Dr Unit 140
- 12680 Creekview Dr
- 12665 Creekview Dr Unit 136
- 12032 Caneridge Rd
- 11021 Catarina Ln Unit 295
- 11964 Ashley Place
- 11878 Glenhope Rd
- 11888 Glenhope Rd
- 11868 Glenhope Rd
- 11858 Glenhope Rd
- 11865 Springside Rd
- 11869 Springside Rd
- 11892 Glenhope Rd
- 11875 Springside Rd
- 11855 Springside Rd
- 11848 Glenhope Rd
- 11885 Springside Rd
- 11849 Springside Rd
- 11853 Glenhope Rd
- 11859 Glenhope Rd
- 11849 Glenhope Rd
- 11838 Glenhope Rd
- 11889 Springside Rd
- 11863 Glenhope Rd
- 11845 Springside Rd
- 11843 Glenhope Rd
