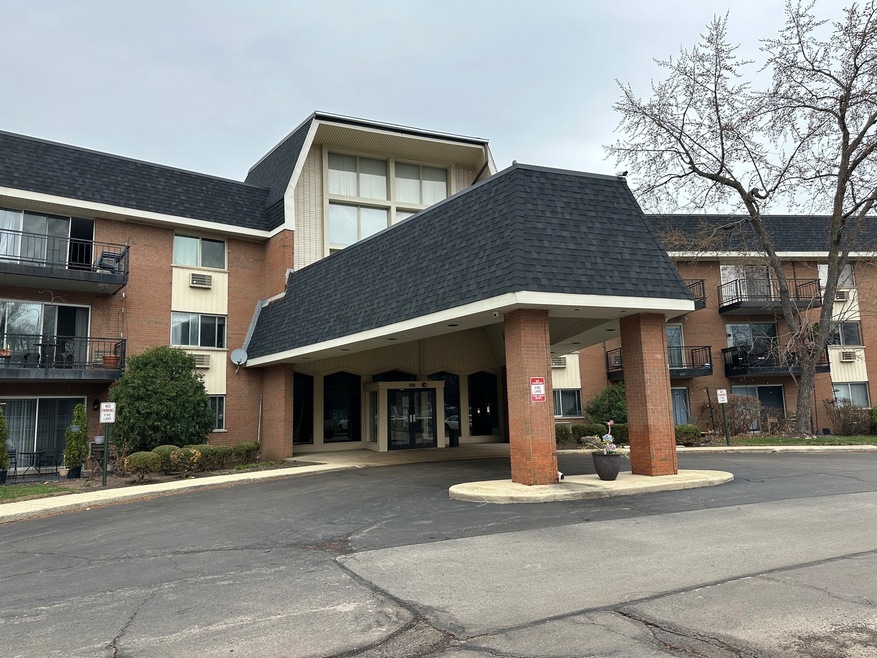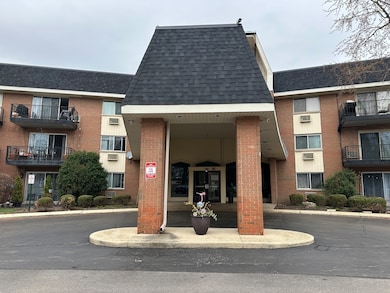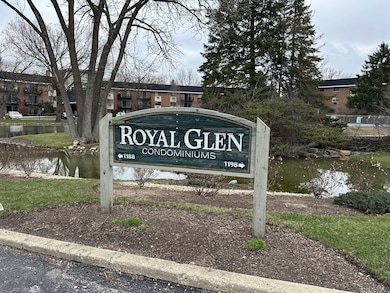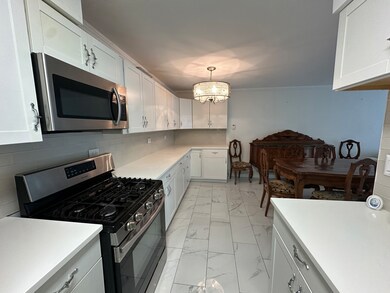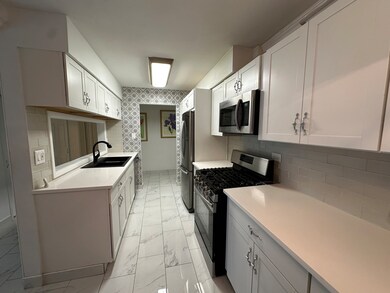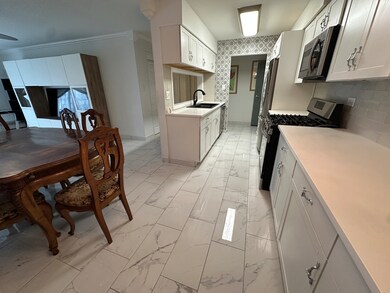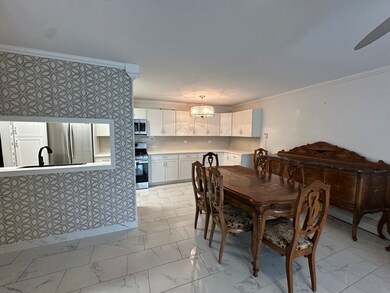
Royal Glen Condominiums 1188 Royal Glen Dr Unit 304 Glen Ellyn, IL 60137
Flowerfield NeighborhoodHighlights
- Fitness Center
- Home fronts a pond
- Mature Trees
- Park View Elementary School Rated A-
- Landscaped Professionally
- Lock-and-Leave Community
About This Home
As of May 2025Newly updated top floor condo in popular Royal Glen! Spacious, light and bright unit with all newer ceramic flooring throughout. Crisp and clean redone bathroom. Newly redesigned kitchen with white cabinetry, newer stainless appliances and gorgeous drum light fixture adds an upscale element to the space. Many new doors and fixtures. Balconies are all tiled. Elevator building - great outdoor pool and pretty grounds. Plenty of parking - garage space is rented (currently a wait list). Plenty of Storage, Exercise Room, Large and tidy laundry room. This is a great place to call home!
Property Details
Home Type
- Condominium
Est. Annual Taxes
- $1,527
Year Built
- Built in 1970
Lot Details
- Home fronts a pond
- Landscaped Professionally
- Mature Trees
HOA Fees
- $356 Monthly HOA Fees
Home Design
- Brick Exterior Construction
- Asphalt Roof
- Concrete Perimeter Foundation
Interior Spaces
- 819 Sq Ft Home
- 3-Story Property
- Family Room
- Combination Dining and Living Room
- Storage
- Laundry Room
Kitchen
- Range
- Dishwasher
Flooring
- Carpet
- Laminate
Bedrooms and Bathrooms
- 1 Bedroom
- 1 Potential Bedroom
- Main Floor Bedroom
- Bathroom on Main Level
- 1 Full Bathroom
Parking
- 2 Parking Spaces
- Driveway
- Parking Included in Price
- Unassigned Parking
Outdoor Features
- Balcony
Schools
- Madison Elementary School
- Glenn Westlake Middle School
- Glenbard East High School
Utilities
- Heating System Uses Steam
- Lake Michigan Water
Listing and Financial Details
- Homeowner Tax Exemptions
Community Details
Overview
- Association fees include heat, water, gas, parking, insurance, security, clubhouse, exercise facilities, pool, exterior maintenance, lawn care, scavenger, snow removal
- 98 Units
- Sharon Association, Phone Number (630) 363-2155
- Royal Glen Subdivision
- Property managed by Royal Glen Condo Association
- Lock-and-Leave Community
Amenities
- Common Area
- Sauna
- Party Room
- Coin Laundry
- Community Storage Space
- Elevator
Recreation
- Fitness Center
- Community Pool
Pet Policy
- No Pets Allowed
Security
- Resident Manager or Management On Site
Ownership History
Purchase Details
Home Financials for this Owner
Home Financials are based on the most recent Mortgage that was taken out on this home.Purchase Details
Purchase Details
Purchase Details
Purchase Details
Home Financials for this Owner
Home Financials are based on the most recent Mortgage that was taken out on this home.Purchase Details
Home Financials for this Owner
Home Financials are based on the most recent Mortgage that was taken out on this home.Purchase Details
Home Financials for this Owner
Home Financials are based on the most recent Mortgage that was taken out on this home.Purchase Details
Home Financials for this Owner
Home Financials are based on the most recent Mortgage that was taken out on this home.Purchase Details
Home Financials for this Owner
Home Financials are based on the most recent Mortgage that was taken out on this home.Purchase Details
Home Financials for this Owner
Home Financials are based on the most recent Mortgage that was taken out on this home.Purchase Details
Home Financials for this Owner
Home Financials are based on the most recent Mortgage that was taken out on this home.Similar Homes in the area
Home Values in the Area
Average Home Value in this Area
Purchase History
| Date | Type | Sale Price | Title Company |
|---|---|---|---|
| Warranty Deed | $176,000 | Chicago Title | |
| Deed | -- | None Listed On Document | |
| Quit Claim Deed | -- | None Listed On Document | |
| Warranty Deed | $87,000 | New Title Company Name | |
| Warranty Deed | $87,000 | New Title Company Name | |
| Interfamily Deed Transfer | -- | None Available | |
| Interfamily Deed Transfer | -- | First American Title | |
| Warranty Deed | $100,000 | Attorney | |
| Interfamily Deed Transfer | -- | Stewart Title Company | |
| Warranty Deed | $95,000 | Atg | |
| Warranty Deed | $81,000 | Golden Title | |
| Warranty Deed | $69,000 | Burnet Title Llc | |
| Deed | $66,000 | -- |
Mortgage History
| Date | Status | Loan Amount | Loan Type |
|---|---|---|---|
| Previous Owner | $75,000 | New Conventional | |
| Previous Owner | $64,342 | New Conventional | |
| Previous Owner | $72,000 | Stand Alone Refi Refinance Of Original Loan | |
| Previous Owner | $46,000 | Unknown | |
| Previous Owner | $76,000 | Purchase Money Mortgage | |
| Previous Owner | $68,850 | Purchase Money Mortgage | |
| Previous Owner | $58,650 | Purchase Money Mortgage | |
| Previous Owner | $62,700 | Purchase Money Mortgage | |
| Closed | $19,000 | No Value Available |
Property History
| Date | Event | Price | Change | Sq Ft Price |
|---|---|---|---|---|
| 05/06/2025 05/06/25 | Sold | $176,000 | +3.6% | $215 / Sq Ft |
| 04/05/2025 04/05/25 | Pending | -- | -- | -- |
| 03/31/2025 03/31/25 | For Sale | $169,900 | +69.9% | $207 / Sq Ft |
| 11/06/2019 11/06/19 | Sold | $100,000 | -4.8% | $122 / Sq Ft |
| 10/08/2019 10/08/19 | Pending | -- | -- | -- |
| 08/22/2019 08/22/19 | For Sale | $105,000 | -- | $128 / Sq Ft |
Tax History Compared to Growth
Tax History
| Year | Tax Paid | Tax Assessment Tax Assessment Total Assessment is a certain percentage of the fair market value that is determined by local assessors to be the total taxable value of land and additions on the property. | Land | Improvement |
|---|---|---|---|---|
| 2023 | $1,527 | $34,970 | $3,490 | $31,480 |
| 2022 | $1,565 | $29,870 | $2,990 | $26,880 |
| 2021 | $2,313 | $29,130 | $2,920 | $26,210 |
| 2020 | $2,263 | $28,500 | $2,860 | $25,640 |
| 2019 | $2,163 | $27,100 | $2,720 | $24,380 |
| 2018 | $1,815 | $21,930 | $2,200 | $19,730 |
| 2017 | $1,773 | $20,900 | $2,100 | $18,800 |
| 2016 | $1,730 | $19,690 | $1,980 | $17,710 |
| 2015 | $1,687 | $18,340 | $1,840 | $16,500 |
| 2014 | $2,222 | $23,450 | $2,350 | $21,100 |
| 2013 | $2,189 | $23,780 | $2,380 | $21,400 |
Agents Affiliated with this Home
-
Litsa Lekatsos

Seller's Agent in 2025
Litsa Lekatsos
Compass
(630) 929-9448
1 in this area
174 Total Sales
-
Jeanne Jordan

Seller's Agent in 2019
Jeanne Jordan
J.W. Reedy Realty
(630) 334-1520
133 Total Sales
-
J
Seller Co-Listing Agent in 2019
Jessica Jordan
J.W. Reedy Realty
-
B
Buyer's Agent in 2019
Betty Battaglia
L.W. Reedy Real Estate
About Royal Glen Condominiums
Map
Source: Midwest Real Estate Data (MRED)
MLS Number: 12324713
APN: 06-18-306-068
- 1188 Royal Glen Dr Unit 211
- 339 W Ann St
- 450 Manor Hill Ln
- 1311 S Finley Rd Unit 411
- 14931 Parkview Blvd
- 1011 S Edson Ave
- 1321 S Finley Rd Unit 108
- 337 W Graham Ave
- 1367 S Elizabeth St
- 212A Collen Dr Unit 104
- 1320B Lore Ln Unit 117
- 120A Collen Dr Unit 105
- 1320 Lore Ln Unit 2201
- 712 S Finley Rd
- 1320A Lore Ln Unit 204
- 252 W Ethel Ave
- 261 Woodstock Ave
- 1033 S Main Dr
- 22 W Graham Ave
- 493 Woodmoor Dr
