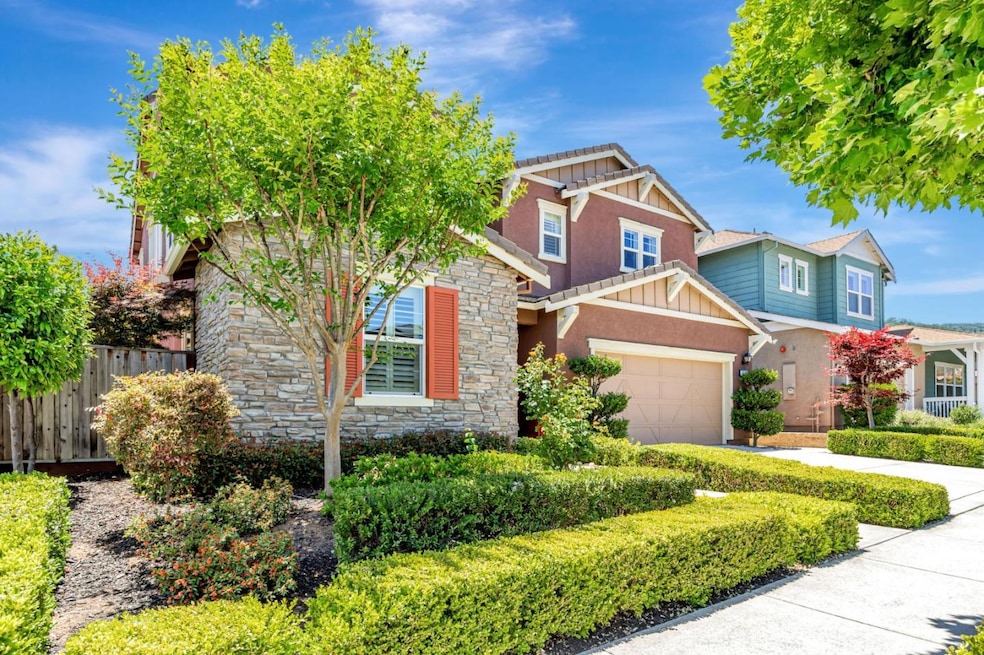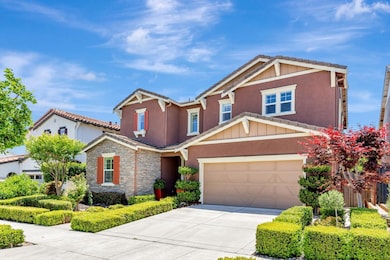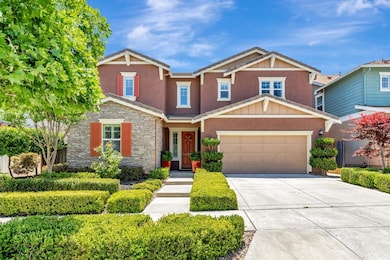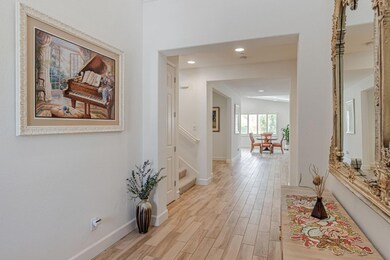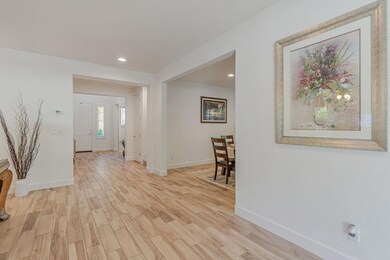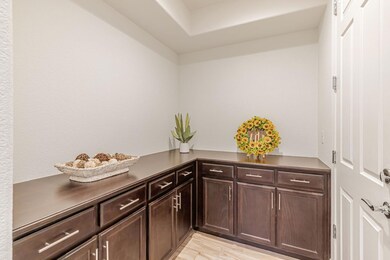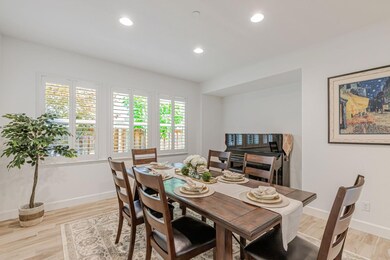
1188 Viognier Way Gilroy, CA 95020
Gavilan Hills NeighborhoodEstimated payment $9,343/month
Highlights
- Solar Power System
- Soaking Tub in Primary Bathroom
- Loft
- Vaulted Ceiling
- Main Floor Bedroom
- Breakfast Area or Nook
About This Home
Stunning Residence One of the Zinfandel Collection at the Glen Loma Ranch Community. Property highlights a front entry way that open to an elegant foyer with high vaulted ceiling. It features a separate dining room, downstairs bedroom with a walk-in closet, full bathroom, a great room that is the heart of the home, and a drop zone off the garage that offers additional storage. A spacious kitchen with plenty of cabinets & counterspace, a walk-in pantry, expansive center island with a sink and breakfast bar. The second floor features a spacious loft ideal for a flexible space, play area or game room. An elegant master bedroom with a cozy window seat and an expansive walk-in closet. Spa like master bathroom features separate vanities, an oversized soaking tub and a spacious shower with a built-in seat. Two additional bedrooms, full bathroom and laundry room. Window shutters throughout, adding both style and function to every room. The private backyard is a true retreat, boasting a California room, low maintenance landscaping, paver patio that wraps around both sides of the home, and fruit trees creating a serene and calming ambience. Enjoy year-round comfort and energy savings with the owned 60-panel solar system. Recent upgrades include brand new carpet and fresh interior paint.
Open House Schedule
-
Tuesday, July 22, 20254:00 to 7:00 pm7/22/2025 4:00:00 PM +00:007/22/2025 7:00:00 PM +00:00Stunning home at the Glen Loma Ranch. 4 bedrooms, 3 full bathrooms, 3279 sf home on a 5772 sf, lot. Bedroom and full bathroom downstairs, separate dining, and spacious great room. A California room, new carpet, fresh interior paint and owned solar.Add to Calendar
-
Thursday, July 24, 20253:00 to 6:00 pm7/24/2025 3:00:00 PM +00:007/24/2025 6:00:00 PM +00:00Stunning home at the Glen Loma Ranch. 4 bedrooms, 3 full bathrooms, 3279 sf home on a 5772 sf, lot. Bedroom and full bathroom downstairs, separate dining, and spacious great room. A California room, new carpet, fresh interior paint and owned solar.Add to Calendar
Home Details
Home Type
- Single Family
Est. Annual Taxes
- $12,351
Year Built
- Built in 2015
Lot Details
- 5,772 Sq Ft Lot
- Fenced
- Grass Covered Lot
- Back Yard
- Zoning described as A140
HOA Fees
- $145 Monthly HOA Fees
Parking
- 2 Car Garage
- On-Street Parking
Home Design
- Reverse Style Home
- Slab Foundation
- Wood Frame Construction
- Tile Roof
Interior Spaces
- 3,279 Sq Ft Home
- 2-Story Property
- Vaulted Ceiling
- Double Pane Windows
- Separate Family Room
- Formal Dining Room
- Loft
- Fire Sprinkler System
- Laundry on upper level
Kitchen
- Breakfast Area or Nook
- Eat-In Kitchen
- Built-In Oven
- Gas Cooktop
- Kitchen Island
Flooring
- Carpet
- Tile
Bedrooms and Bathrooms
- 4 Bedrooms
- Main Floor Bedroom
- Walk-In Closet
- Bathroom on Main Level
- 3 Full Bathrooms
- Dual Sinks
- Soaking Tub in Primary Bathroom
- Bathtub with Shower
- Oversized Bathtub in Primary Bathroom
- Bathtub Includes Tile Surround
- Walk-in Shower
Additional Features
- Solar Power System
- Balcony
- Forced Air Heating and Cooling System
Community Details
- Association fees include common area electricity, insurance - common area, maintenance - common area
- Glen Loma Ranch M.A / The Helsing Group Association
- Built by Zinfandel At Glen Loma Ranch
Listing and Financial Details
- Assessor Parcel Number 808-52-029
Map
Home Values in the Area
Average Home Value in this Area
Tax History
| Year | Tax Paid | Tax Assessment Tax Assessment Total Assessment is a certain percentage of the fair market value that is determined by local assessors to be the total taxable value of land and additions on the property. | Land | Improvement |
|---|---|---|---|---|
| 2024 | $12,351 | $1,005,481 | $426,684 | $578,797 |
| 2023 | $12,279 | $985,767 | $418,318 | $567,449 |
| 2022 | $12,077 | $966,439 | $410,116 | $556,323 |
| 2021 | $12,024 | $947,490 | $402,075 | $545,415 |
| 2020 | $11,654 | $919,000 | $389,900 | $529,100 |
| 2019 | $11,779 | $919,389 | $390,150 | $529,239 |
| 2018 | $10,994 | $901,362 | $382,500 | $518,862 |
| 2017 | $4,952 | $381,420 | $129,100 | $252,320 |
| 2016 | $1,625 | $126,569 | $126,569 | $0 |
Property History
| Date | Event | Price | Change | Sq Ft Price |
|---|---|---|---|---|
| 07/19/2025 07/19/25 | For Sale | $1,475,000 | 0.0% | $450 / Sq Ft |
| 07/02/2025 07/02/25 | For Sale | $1,475,000 | 0.0% | $450 / Sq Ft |
| 07/01/2025 07/01/25 | Pending | -- | -- | -- |
| 06/02/2025 06/02/25 | For Sale | $1,475,000 | -- | $450 / Sq Ft |
Purchase History
| Date | Type | Sale Price | Title Company |
|---|---|---|---|
| Grant Deed | $884,000 | First American Title Company |
Mortgage History
| Date | Status | Loan Amount | Loan Type |
|---|---|---|---|
| Open | $22,114 | FHA | |
| Open | $33,339 | New Conventional | |
| Closed | $26,578 | New Conventional | |
| Open | $636,446 | FHA |
Similar Homes in Gilroy, CA
Source: MLSListings
MLS Number: ML82009351
APN: 808-52-029
- 1300 Qualteri Way
- 975 Oak Brook Way
- 1387 Ores Way
- 6062 Pipit Way
- 895 Oak Brook Way
- 770 Babbs Creek Dr
- 6371 Blackberry Ct
- 6600 Eagle Ridge Ct
- 5871 Masoni Place
- 6505-6695 Eagle Ridge Ct
- 895 Greenwich Dr
- 7150 Rece Ln
- 7140 Rece Ln
- 7130 Rece Ln
- 7120 Rece Ln
- 5812 Cajon Way
- 900 Plymouth Dr
- 760 W 9th St
- 775 Williamsburg Way Unit B
- 6735 Stephan Ct
- 1061 Viognier Way
- 6397 Paysar Ln
- 1335 W Luchessa Ave
- 6825 Filbro Dr Unit 1
- 200 E 10th St
- 985 Montebello Dr
- 766 1st St
- 111 Lewis St
- 975 1st St
- 1520 Hecker Pass Hwy
- 8195 Westwood Dr
- 8200 Kern Ave
- 742 Creekside Ct
- 9060-9072 Kern Ave
- 381 Windsong Way
- 9385 Burchell Rd
- 15665 Nice
- 15400 Vineyard Blvd
- 15945 Village Way
- 48 College Rd
