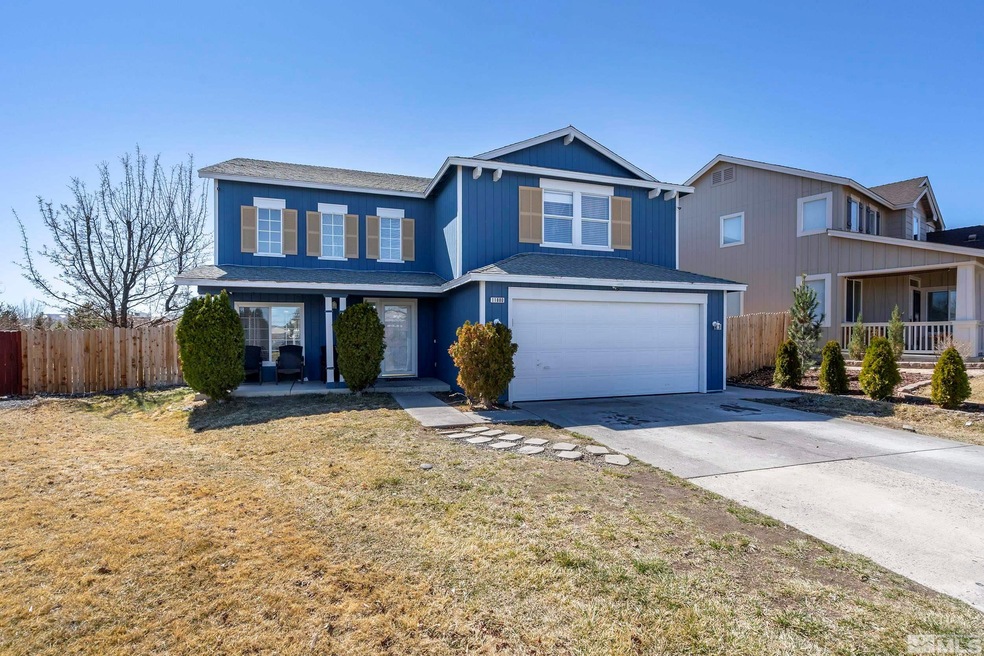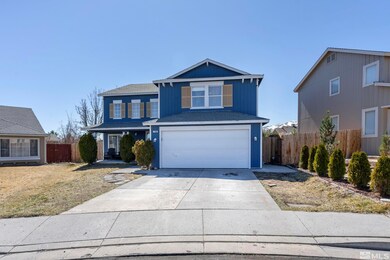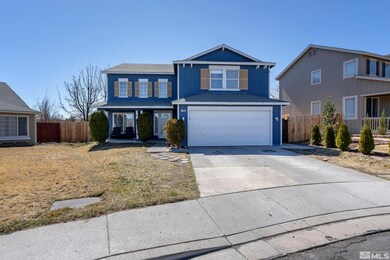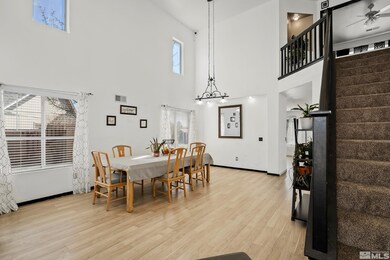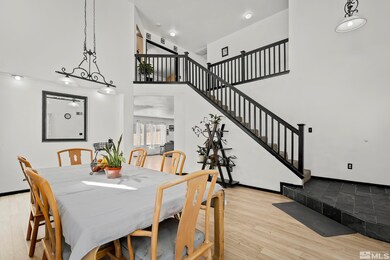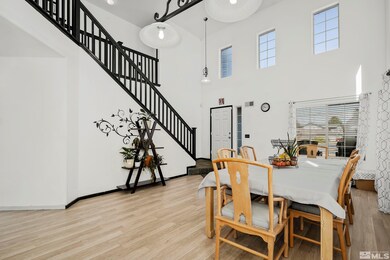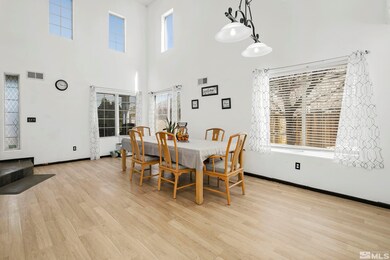
11880 Camel Rock Dr Reno, NV 89506
Stead NeighborhoodEstimated Value: $503,000 - $533,000
Highlights
- Mountain View
- High Ceiling
- 2 Car Attached Garage
- Bonus Room
- Great Room
- Double Pane Windows
About This Home
As of April 2022Popular floor plan with a big backyard! High ceilings as you enter into the formal living and dining room. The kitchen is wide open to the family room with plenty of cabinets and stainless steel appliances. Upstairs you'll find spacious bedrooms and a bonus room. Master is set with double sinks, garden tub and and a shower stall. Out back is a blank slate to create your dream backyard! Don't miss this one!
Last Agent to Sell the Property
RE/MAX Professionals-Reno License #S.63604 Listed on: 03/25/2022

Home Details
Home Type
- Single Family
Est. Annual Taxes
- $2,044
Year Built
- Built in 1997
Lot Details
- 0.25 Acre Lot
- Back Yard Fenced
- Landscaped
- Level Lot
- Property is zoned PUD
HOA Fees
- $21 Monthly HOA Fees
Parking
- 2 Car Attached Garage
Home Design
- Slab Foundation
- Pitched Roof
- Shingle Roof
- Composition Roof
- Wood Siding
- Stick Built Home
Interior Spaces
- 2,278 Sq Ft Home
- 2-Story Property
- High Ceiling
- Double Pane Windows
- Blinds
- Great Room
- Bonus Room
- Mountain Views
- Fire and Smoke Detector
- Laundry Room
Kitchen
- Gas Oven
- Gas Range
- Microwave
- Dishwasher
- Disposal
Flooring
- Carpet
- Laminate
- Slate Flooring
Bedrooms and Bathrooms
- 4 Bedrooms
- Walk-In Closet
- 3 Full Bathrooms
- Dual Sinks
- Primary Bathroom Bathtub Only
- Primary Bathroom includes a Walk-In Shower
Outdoor Features
- Patio
- Storage Shed
Schools
- Desert Heights Elementary School
- Obrien Middle School
- North Valleys High School
Utilities
- Refrigerated Cooling System
- Forced Air Heating and Cooling System
- Heating System Uses Natural Gas
- Gas Water Heater
Community Details
- $150 HOA Transfer Fee
- Sky Vista/ Ebmc Association
- Maintained Community
- The community has rules related to covenants, conditions, and restrictions
Listing and Financial Details
- Home warranty included in the sale of the property
- Assessor Parcel Number 55006101
Ownership History
Purchase Details
Home Financials for this Owner
Home Financials are based on the most recent Mortgage that was taken out on this home.Purchase Details
Home Financials for this Owner
Home Financials are based on the most recent Mortgage that was taken out on this home.Purchase Details
Purchase Details
Home Financials for this Owner
Home Financials are based on the most recent Mortgage that was taken out on this home.Purchase Details
Home Financials for this Owner
Home Financials are based on the most recent Mortgage that was taken out on this home.Purchase Details
Purchase Details
Home Financials for this Owner
Home Financials are based on the most recent Mortgage that was taken out on this home.Purchase Details
Home Financials for this Owner
Home Financials are based on the most recent Mortgage that was taken out on this home.Similar Homes in Reno, NV
Home Values in the Area
Average Home Value in this Area
Purchase History
| Date | Buyer | Sale Price | Title Company |
|---|---|---|---|
| Becerra Rodriguez Mixtli N | -- | Capital Title Co Of Nevada | |
| Rodriguez Mixtli N | $330,000 | Western Title Co | |
| Collins Elizabeth A | -- | None Available | |
| Collins Joseph W | $340,000 | First Centennial Title Co | |
| Goff James D | $192,500 | First Centennial Title Co | |
| Rodgers Randall R | -- | Founders Title Co | |
| Rodgers Randall R | -- | Founders Title Co | |
| Rodgers Randall R | $160,500 | First American Title Co | |
| Rodgers Randall R | -- | First American Title Co |
Mortgage History
| Date | Status | Borrower | Loan Amount |
|---|---|---|---|
| Open | Becerra-Rodriguez Mixtli N | $26,756 | |
| Open | Becerra Rodriguez Mixtli N | $147,537 | |
| Closed | Becerra Rodriguez Mixtli N | $65,000 | |
| Previous Owner | Collins Joseph W | $220,000 | |
| Previous Owner | Goff James D | $168,800 | |
| Previous Owner | Goff James D | $28,900 | |
| Previous Owner | Goff James D | $192,500 | |
| Previous Owner | Rodgers Randall R | $155,790 |
Property History
| Date | Event | Price | Change | Sq Ft Price |
|---|---|---|---|---|
| 04/28/2022 04/28/22 | Sold | $510,000 | 0.0% | $224 / Sq Ft |
| 03/28/2022 03/28/22 | Pending | -- | -- | -- |
| 03/25/2022 03/25/22 | For Sale | $510,000 | +54.5% | $224 / Sq Ft |
| 09/15/2017 09/15/17 | Sold | $330,000 | -2.9% | $145 / Sq Ft |
| 07/27/2017 07/27/17 | Pending | -- | -- | -- |
| 07/13/2017 07/13/17 | For Sale | $340,000 | -- | $149 / Sq Ft |
Tax History Compared to Growth
Tax History
| Year | Tax Paid | Tax Assessment Tax Assessment Total Assessment is a certain percentage of the fair market value that is determined by local assessors to be the total taxable value of land and additions on the property. | Land | Improvement |
|---|---|---|---|---|
| 2025 | $2,448 | $106,427 | $33,222 | $73,205 |
| 2024 | $2,448 | $103,130 | $28,922 | $74,207 |
| 2023 | $2,267 | $101,598 | $31,091 | $70,507 |
| 2022 | $2,110 | $85,754 | $27,048 | $58,706 |
| 2021 | $3,273 | $80,177 | $21,683 | $58,494 |
| 2020 | $1,982 | $79,299 | $20,507 | $58,792 |
| 2019 | $1,926 | $77,124 | $20,176 | $56,948 |
| 2018 | $1,868 | $70,716 | $14,810 | $55,906 |
| 2017 | $1,815 | $69,770 | $13,781 | $55,989 |
| 2016 | $1,730 | $66,551 | $11,723 | $54,828 |
| 2015 | $1,725 | $65,358 | $10,437 | $54,921 |
| 2014 | $1,676 | $53,193 | $8,600 | $44,593 |
| 2013 | -- | $45,241 | $6,395 | $38,846 |
Agents Affiliated with this Home
-
Miranda Vaulet

Seller's Agent in 2022
Miranda Vaulet
RE/MAX
(775) 224-3979
19 in this area
288 Total Sales
-
Brent Vaulet

Seller Co-Listing Agent in 2022
Brent Vaulet
RE/MAX
(775) 527-0031
21 in this area
349 Total Sales
-
Lolis Vazquez

Buyer's Agent in 2022
Lolis Vazquez
Reno Sparks Realty, LLC
(775) 771-2537
36 in this area
308 Total Sales
-
Charlie Lepori
C
Seller's Agent in 2017
Charlie Lepori
High Sierra Realty LLC
(775) 240-3275
13 Total Sales
-

Seller Co-Listing Agent in 2017
Shirley Smith
High Sierra Realty LLC
(775) 742-1653
Map
Source: Northern Nevada Regional MLS
MLS Number: 220003672
APN: 550-061-01
- 9834 Suncrest Dr
- 11505 Claim Stake Dr
- 13021 Exinite Dr
- 10069 Basalt Ct
- 9341 Lagoon Ct
- 9745 Stone Vista Ct
- 11019 Bornite Ct
- 10083 Zeolite Dr
- 9951 Grand Falls Dr
- 9995 Brightridge Dr
- 12102 Rocky Mountain St
- 9770 Brightridge Dr
- 9665 Silver Desert Way
- 9640 Silver Desert Way
- 9732 Autumn Leaf Way
- 15002 Cuprite St
- 9185 Raytheon Ct
- 11050 Zeolite Dr
- 7775 Lone Prairie Rd
- 7771 Lone Prairie Rd Unit Lot 176
- 11880 Camel Rock Dr
- 11840 Camel Rock Dr
- 11900 Camel Rock Dr
- 11920 Camel Rock Dr
- 11800 Camel Rock Dr
- 11940 Camel Rock Dr
- 11780 Camel Rock Dr
- 10000 Grosse Point Ct
- 11785 Camel Rock Dr
- 11960 Camel Rock Dr
- 1195 Camel Rock Dr
- 11760 Camel Rock Dr
- 2565 Camel Way
- 11765 Camel Rock Dr
- 11980 Camel Rock Dr
- 10005 Grosse Point Ct
- 11745 Camel Rock Dr
- 10020 Grosse Point Ct
- 11740 Camel Rock Dr
- 10025 Grosse Point Ct
