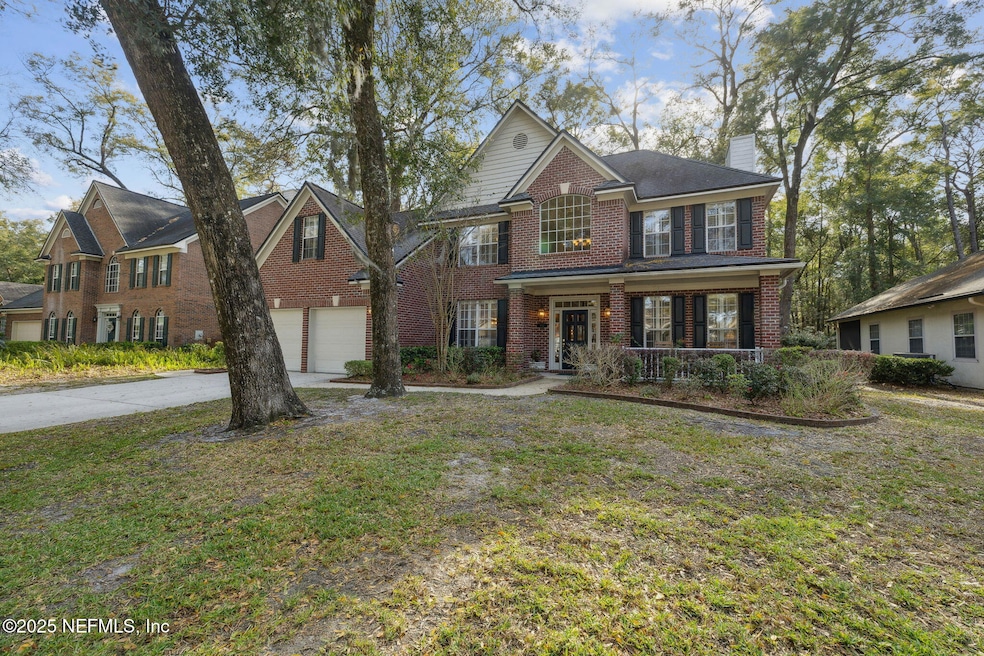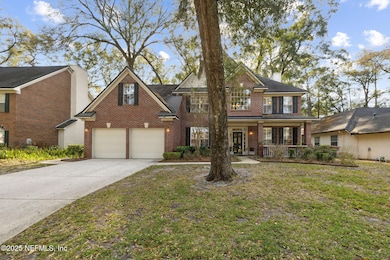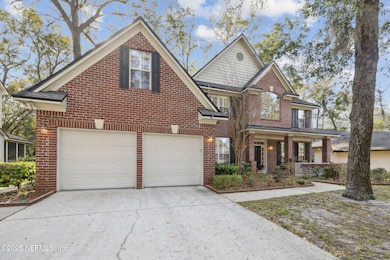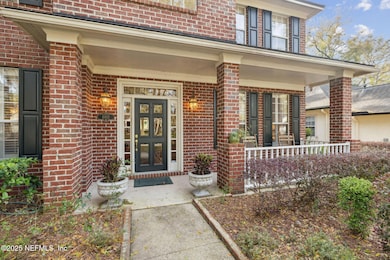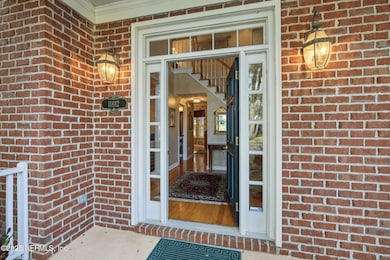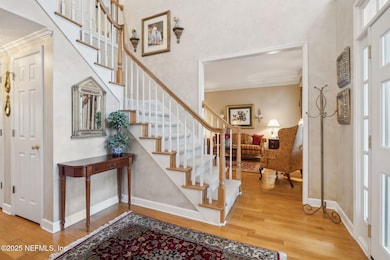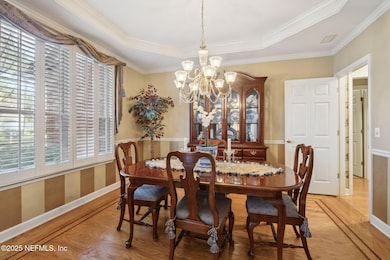
11882 Clearwater Oaks Dr W Jacksonville, FL 32223
Creekside NeighborhoodHighlights
- Wooded Lot
- Vaulted Ceiling
- Wood Flooring
- Mandarin High School Rated A-
- Traditional Architecture
- Screened Porch
About This Home
As of April 2025Great opportunity to live in the small upscale community of Clearwater Oaks. Walk to the neighborhood pool. This beautiful traditional 2 story will WOW you. A custom built one owner home. 3 sides brick and back is Hardy Board. Many updates and move in condition.Formal LV and Dining room with crown moldings . Kitchen with granite counter tops is open to the Fam room with a cozy wood burning fireplace. Private fenced in backyard with plenty of room to play . Huge room over the garage could be a bonus or 4th BR. Beautiful master suite and lavish bath, with his and hers walk in closets. This home is close to everything, schools, churches, I-295, shopping, restaurants, A hidden gem in Mandarin. You will not be disappointed.
Last Agent to Sell the Property
WATSON REALTY CORP License #0580240 Listed on: 03/10/2025

Home Details
Home Type
- Single Family
Est. Annual Taxes
- $4,235
Year Built
- Built in 1994
Lot Details
- 9,148 Sq Ft Lot
- Back Yard Fenced
- Wooded Lot
- Many Trees
HOA Fees
- $70 Monthly HOA Fees
Parking
- 2 Car Attached Garage
Home Design
- Traditional Architecture
- Brick or Stone Veneer
- Shingle Roof
Interior Spaces
- 2,755 Sq Ft Home
- 2-Story Property
- Built-In Features
- Vaulted Ceiling
- Ceiling Fan
- Wood Burning Fireplace
- Entrance Foyer
- Screened Porch
- Fire and Smoke Detector
- Electric Dryer Hookup
Kitchen
- Breakfast Area or Nook
- Eat-In Kitchen
- Breakfast Bar
- Dishwasher
- Disposal
Flooring
- Wood
- Carpet
Bedrooms and Bathrooms
- 4 Bedrooms
- Walk-In Closet
- Bathtub With Separate Shower Stall
Schools
- Loretto Elementary School
- Mandarin Middle School
- Mandarin High School
Utilities
- Central Heating and Cooling System
Community Details
- Clearwater Oaks Subdivision
Listing and Financial Details
- Assessor Parcel Number 1589905130
Ownership History
Purchase Details
Home Financials for this Owner
Home Financials are based on the most recent Mortgage that was taken out on this home.Purchase Details
Purchase Details
Home Financials for this Owner
Home Financials are based on the most recent Mortgage that was taken out on this home.Similar Homes in the area
Home Values in the Area
Average Home Value in this Area
Purchase History
| Date | Type | Sale Price | Title Company |
|---|---|---|---|
| Warranty Deed | $569,000 | Watson Title | |
| Warranty Deed | $569,000 | Watson Title | |
| Interfamily Deed Transfer | -- | Attorney | |
| Corporate Deed | -- | -- |
Mortgage History
| Date | Status | Loan Amount | Loan Type |
|---|---|---|---|
| Open | $540,550 | New Conventional | |
| Closed | $540,550 | New Conventional | |
| Previous Owner | $50,000 | Credit Line Revolving | |
| Previous Owner | $50,000 | Credit Line Revolving | |
| Previous Owner | $151,560 | No Value Available |
Property History
| Date | Event | Price | Change | Sq Ft Price |
|---|---|---|---|---|
| 04/30/2025 04/30/25 | Sold | $569,000 | 0.0% | $207 / Sq Ft |
| 03/12/2025 03/12/25 | Pending | -- | -- | -- |
| 03/10/2025 03/10/25 | For Sale | $569,000 | -- | $207 / Sq Ft |
Tax History Compared to Growth
Tax History
| Year | Tax Paid | Tax Assessment Tax Assessment Total Assessment is a certain percentage of the fair market value that is determined by local assessors to be the total taxable value of land and additions on the property. | Land | Improvement |
|---|---|---|---|---|
| 2025 | $4,235 | $275,069 | -- | -- |
| 2024 | $4,235 | $267,317 | -- | -- |
| 2023 | $4,117 | $259,532 | $0 | $0 |
| 2022 | $3,771 | $251,973 | $0 | $0 |
| 2021 | $3,745 | $244,634 | $0 | $0 |
| 2020 | $3,709 | $241,257 | $0 | $0 |
| 2019 | $3,668 | $235,833 | $0 | $0 |
| 2018 | $3,621 | $231,436 | $0 | $0 |
| 2017 | $3,577 | $226,676 | $0 | $0 |
| 2016 | $3,557 | $222,014 | $0 | $0 |
| 2015 | $3,592 | $220,471 | $0 | $0 |
| 2014 | $3,599 | $218,722 | $0 | $0 |
Agents Affiliated with this Home
-
Darlene Joseph

Seller's Agent in 2025
Darlene Joseph
WATSON REALTY CORP
(904) 234-7500
7 in this area
84 Total Sales
-
Sandy Miller

Buyer's Agent in 2025
Sandy Miller
ENGEL & VOLKERS FIRST COAST
(904) 537-6835
2 in this area
279 Total Sales
Map
Source: realMLS (Northeast Florida Multiple Listing Service)
MLS Number: 2074772
APN: 158990-5130
- 11470 Oakfield Ct
- 4394 Apple Tree Place
- 0 Clearwater Ln Unit 2045320
- 12160 Banyan Tree Dr
- 12245 Tracy Ann Rd
- 4326 Banyan Tree Ct
- 3851 Fairbanks Forest Dr
- 12325 Field Bluff Rd
- 11516 Shady Meadow Dr
- 4440 Summer Haven Blvd S
- 12267 Aladdin Rd
- 4452 Summer Haven Blvd S
- 3744 Aladdin Acres Dr
- 3882 Mandarin Woods Dr N
- 4464 Summer Haven Blvd S
- 11680 W Ride Dr
- 12351 Tracy Ann Rd
- 4091 Tar Kiln Rd
- 3924 Tar Kiln Rd
- 11453 Cypress Bend Ct
