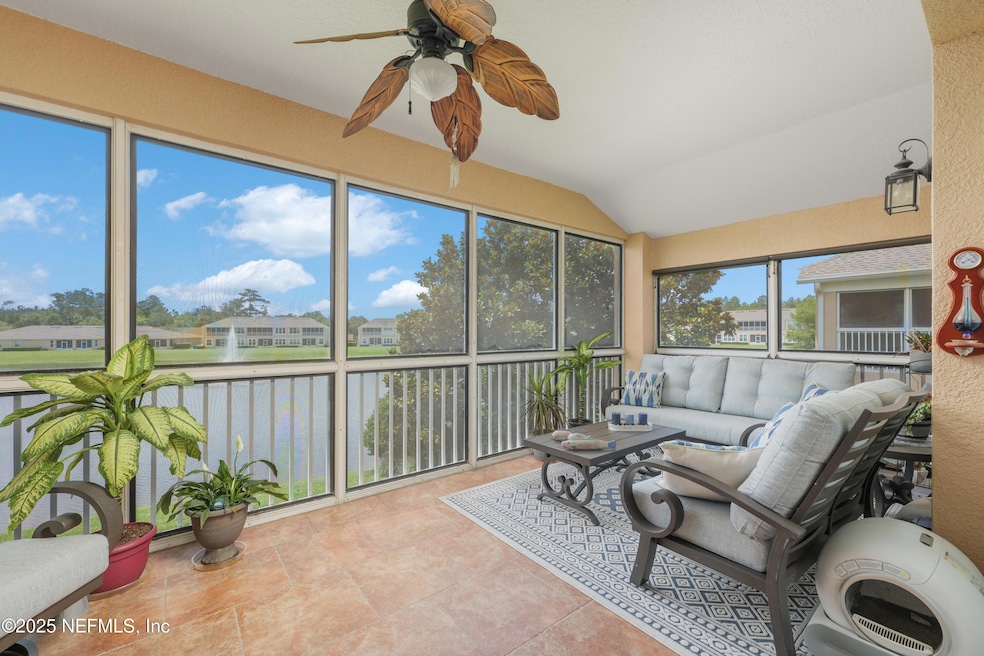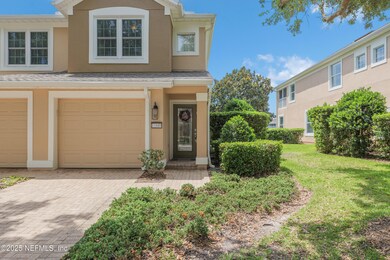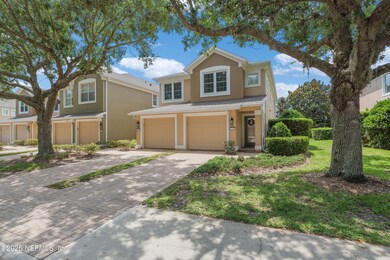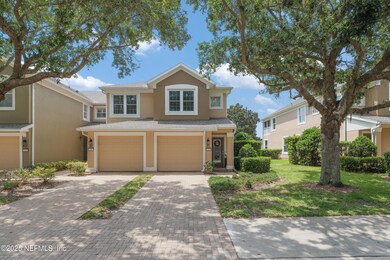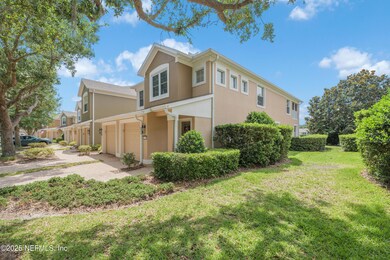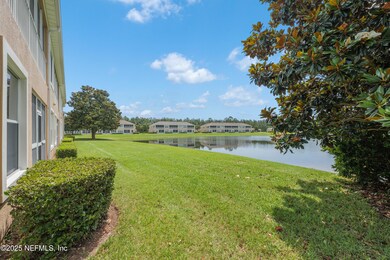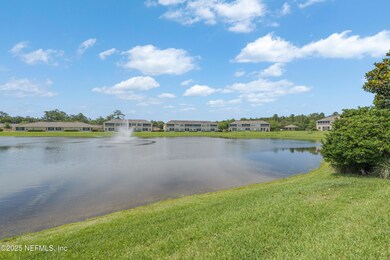
11889 Surfbird Cir Unit 10F Jacksonville, FL 32256
Baymeadows East NeighborhoodEstimated payment $2,848/month
Highlights
- Fitness Center
- Gated Community
- Waterfront
- Senior Community
- Lake View
- Clubhouse
About This Home
A beautifully maintained and thoughtfully upgraded second-floor residence that offers the perfect blend of privacy, elegance, and functionality. From the moment you walk in, you'll notice the soaring ceilings and abundance of natural light, creating an airy and welcoming atmosphere. Because the home is located on the second level, you'll enjoy no upstairs neighbors and the added benefit of elevated water views — peaceful, picturesque, and a daily reminder that you've found something special. The open-concept living areas are ideal for both quiet evenings at home and entertaining guests. And at the heart of it all is the gorgeous custom kitchen — a true standout feature in this home. Designed with both style and practicality in mind, the kitchen offers all drawers on the lower cabinets, making organization a breeze and eliminating the need to get on your hands and knees to find what you need. It's a small detail that makes a big difference, especially when it comes to daily comfort. The home is equipped with a water softener and and RO Water system in the kitchen. One of the most cherished features of this home is the expansive screened lanai, which functions as a second living area and offers breathtaking views of the pond and fountain. With it's SE exposure in the afternoon and enough space for both seating and dining, this outdoor retreat is perfect for enjoying your morning coffee, curling up with a good book, or hosting happy hour with friends. The screen enclosure allows you to enjoy the fresh air and sounds of nature without any of the hassle of bugs or debris. It's a peaceful, private oasis you'll find yourself gravitating to day after day.Inside, the floor plan is thoughtfully designed to support both comfort and privacy. The primary suite is a tranquil escape with large windows that showcase the serene water view. The attached bath is spacious and well-appointed, offering the perfect spot to unwind at the end of the day. The second bedroom is equally inviting, ideal for visiting family, overnight guests, or even a craft or hobby room.In addition to the two bedrooms and two full bathrooms, this home includes a large flex space that can be used as a den, office, or library giving you the freedom to make the space your own. Whether you work from home, want a quiet retreat to enjoy your hobbies, or just need a cozy spot for your morning routine, this room adds flexibility that enhances the overall flow and function of the home.And let's not forget about storage something that often gets overlooked but makes a huge difference in everyday living. This home features custom closets, providing smart, stylish storage solutions that keep your living spaces neat and organized. Beyond the home itself, you'll fall in love with the sense of connection this community fosters. It's the kind of place where neighbors become friends, social events turn into traditions, and every season brings something new to enjoy. Whether you're an avid swimmer, a fitness enthusiast, a card game champion, or simply someone who enjoys good conversation and great company, this community offers countless opportunities to feel engaged, welcomed, and at home.Another added bonus? No CDD fees! That's right you can enjoy all of the amenities and lifestyle perks this exceptional community offers without the burden of an additional annual fee.In every way, this home offers the ideal blend of location, luxury, and low-maintenance living. From its custom upgrades and high ceilings to its water views and screened lanai, it's a space designed for those who appreciate both beauty and practicality. Whether you're looking to downsize, relocate, or embrace a fresh start in a vibrant, welcoming community, this property delivers a lifestyle that's truly hard to beat.So, are you ready to trade stress for serenity, and ordinary for extraordinary? This is more than just a home it's a whole new way of living. Come see for yourself why this hidden gem has residents calling it a "cruise ship on land" and why you just might want to come aboard.
Property Details
Home Type
- Condominium
Est. Annual Taxes
- $4,291
Year Built
- Built in 2006
Lot Details
- Waterfront
- Property fronts a private road
HOA Fees
Parking
- 1 Car Garage
- Garage Door Opener
- Guest Parking
Interior Spaces
- 1,797 Sq Ft Home
- 2-Story Property
- Vaulted Ceiling
- Ceiling Fan
- Entrance Foyer
- Screened Porch
- Lake Views
- Security Gate
Kitchen
- Breakfast Area or Nook
- Breakfast Bar
- Convection Oven
- Electric Oven
- Electric Cooktop
- Microwave
- Ice Maker
- Dishwasher
- Disposal
Flooring
- Carpet
- Tile
Bedrooms and Bathrooms
- 2 Bedrooms
- Split Bedroom Floorplan
- Walk-In Closet
- 2 Full Bathrooms
- Shower Only
Laundry
- Laundry in unit
- Dryer
- Washer
Utilities
- Central Heating and Cooling System
- Electric Water Heater
- Water Softener is Owned
Listing and Financial Details
- Assessor Parcel Number 1677570154
Community Details
Overview
- Senior Community
- Association fees include insurance, ground maintenance, pest control, security, trash
- Sweetwater By Del Webb Subdivision
- On-Site Maintenance
Amenities
- Community Barbecue Grill
- Clubhouse
Recreation
- Tennis Courts
- Pickleball Courts
- Fitness Center
- Community Spa
- Jogging Path
Security
- Gated Community
Map
Home Values in the Area
Average Home Value in this Area
Tax History
| Year | Tax Paid | Tax Assessment Tax Assessment Total Assessment is a certain percentage of the fair market value that is determined by local assessors to be the total taxable value of land and additions on the property. | Land | Improvement |
|---|---|---|---|---|
| 2025 | $4,291 | $288,280 | -- | -- |
| 2024 | $4,168 | $280,156 | -- | -- |
| 2023 | $4,168 | $271,997 | $0 | $0 |
| 2022 | $3,803 | $264,075 | $0 | $264,075 |
| 2021 | $2,709 | $195,338 | $0 | $0 |
| 2020 | $2,680 | $192,642 | $0 | $0 |
| 2019 | $2,645 | $188,311 | $0 | $0 |
| 2018 | $2,607 | $184,800 | $0 | $184,800 |
| 2017 | $2,610 | $183,140 | $0 | $0 |
| 2016 | $2,592 | $179,374 | $0 | $0 |
| 2015 | $2,619 | $178,128 | $0 | $0 |
| 2014 | $2,623 | $176,715 | $0 | $0 |
Property History
| Date | Event | Price | Change | Sq Ft Price |
|---|---|---|---|---|
| 05/30/2025 05/30/25 | For Sale | $335,000 | +11.7% | $186 / Sq Ft |
| 12/17/2023 12/17/23 | Off Market | $299,900 | -- | -- |
| 07/26/2021 07/26/21 | Sold | $299,900 | 0.0% | $167 / Sq Ft |
| 07/15/2021 07/15/21 | Pending | -- | -- | -- |
| 06/25/2021 06/25/21 | For Sale | $299,900 | -- | $167 / Sq Ft |
Purchase History
| Date | Type | Sale Price | Title Company |
|---|---|---|---|
| Warranty Deed | $299,900 | Attorney | |
| Warranty Deed | $209,900 | Osborne & Sheffield Title Se | |
| Special Warranty Deed | $254,300 | Landamerica Gulfatlantic Tit |
Mortgage History
| Date | Status | Loan Amount | Loan Type |
|---|---|---|---|
| Previous Owner | $180,000 | New Conventional | |
| Previous Owner | $26,305 | Credit Line Revolving | |
| Previous Owner | $155,000 | Adjustable Rate Mortgage/ARM |
Similar Homes in Jacksonville, FL
Source: realMLS (Northeast Florida Multiple Listing Service)
MLS Number: 2090320
APN: 167757-0154
- 11889 Surfbird Cir Unit 10F
- 11895 Surfbird Cir Unit 11A
- 11856 Surfbird Cir Unit 41E
- 11929 Surfbird Cir Unit 12F
- 11789 Surfbird Cir Unit 6F
- 11705 Surfbird Cir Unit 3C
- 11693 Surfbird Cir Unit 2G
- 8757 Little Swift Cir Unit 22F
- 8681 Mabel Dr
- 8495 Little Swift Cir Unit 35A
- 8662 Mabel Dr
- 8708 Little Swift Cir Unit 37G
- 8519 Little Swift Cir
- 11466 Newtonian Blvd
- 8650 Mabel Dr
- 8686 Little Swift Cir Unit 38E
- 8565 Little Swift Cir Unit 32F
- 8678 Homeplace Dr
- 9050 Honeybee Ln
- 9831 Del Webb Pkwy Unit 1302
