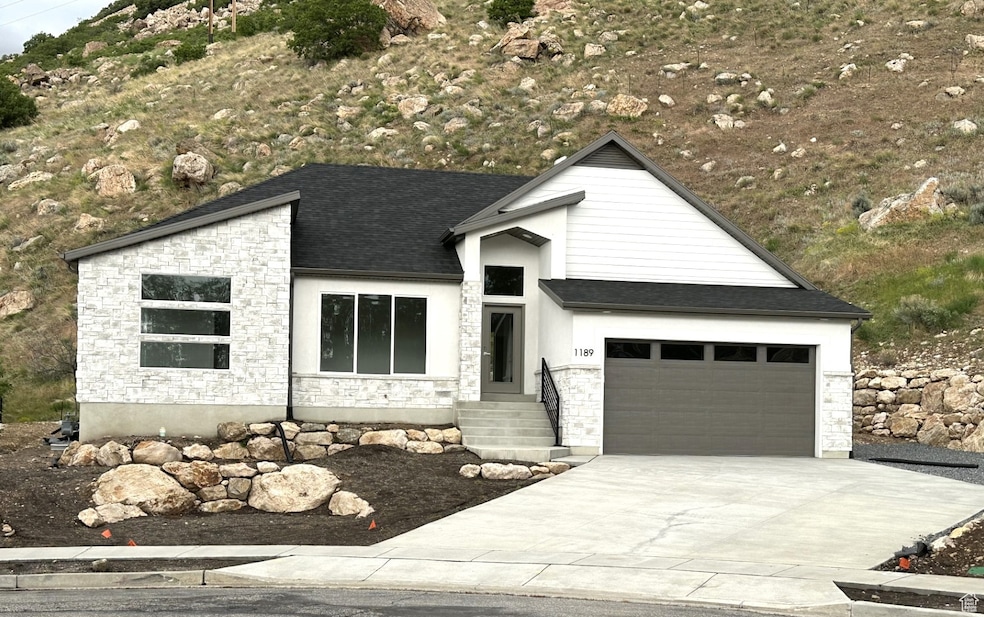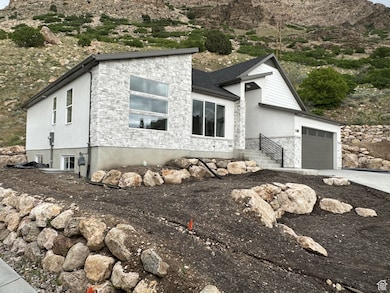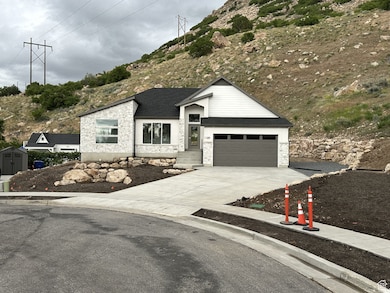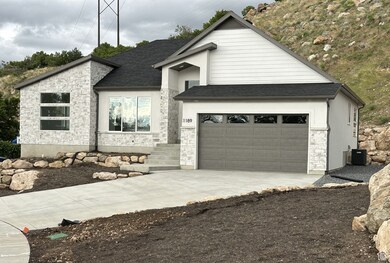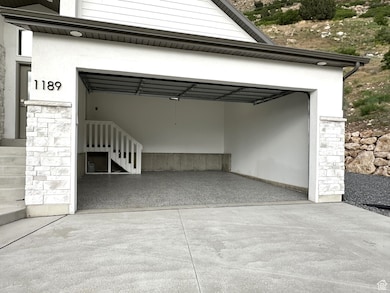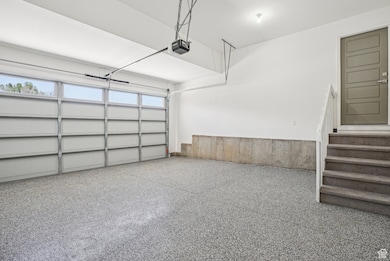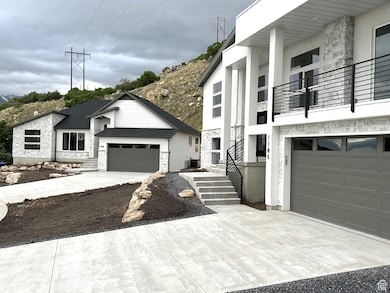Estimated payment $5,303/month
Highlights
- RV Access or Parking
- Secluded Lot
- Rambler Architecture
- Mountain View
- Vaulted Ceiling
- Main Floor Primary Bedroom
About This Home
RENT/LEASE TO OWN AVAILABLE! Call for more details. Stunning Rambler with Modern Accent Architecture 4 Bedrooms | 3 Bathrooms | 2-Car Garage + RV Parking Discover the unique, modern design of Accent Homes in this beautiful rambler offering the perfect balance of luxury and value. With 3,315 sq. ft. total living space including a main floor of 1,665 sq. ft. and a spacious basement of 1,650 sq. ft. (with 360 sq. ft. finished), you'll have plenty of room to live, work, and play. Situated on a generous .31-acre lot (13,337 sq. ft.), this home features a two-car garage plus dedicated RV parking for your toys or guests. Enjoy nature and adventure with ski resorts just 30 minutes away-the perfect blend of convenience and lifestyle.
Home Details
Home Type
- Single Family
Est. Annual Taxes
- $3,141
Year Built
- Built in 2025
Lot Details
- 0.31 Acre Lot
- Cul-De-Sac
- Secluded Lot
- Sloped Lot
- Property is zoned Single-Family
Parking
- 2 Car Attached Garage
- RV Access or Parking
Property Views
- Mountain
- Valley
Home Design
- Rambler Architecture
- Pitched Roof
- Asphalt Roof
- Stone Siding
- Stucco
Interior Spaces
- 3,315 Sq Ft Home
- 2-Story Property
- Vaulted Ceiling
- Den
- Carpet
- Smart Thermostat
- Electric Dryer Hookup
Kitchen
- Gas Range
- Free-Standing Range
- Microwave
- Granite Countertops
- Disposal
Bedrooms and Bathrooms
- 4 Bedrooms | 3 Main Level Bedrooms
- Primary Bedroom on Main
- Walk-In Closet
Basement
- Basement Fills Entire Space Under The House
- Natural lighting in basement
Outdoor Features
- Exterior Lighting
- Porch
Schools
- Bonneville Elementary School
- Mound Fort Middle School
- Ben Lomond High School
Utilities
- Forced Air Heating and Cooling System
- Natural Gas Connected
Community Details
- No Home Owners Association
- Mountain Road Subdivision
Listing and Financial Details
- Assessor Parcel Number 11-336-0007
Map
Home Values in the Area
Average Home Value in this Area
Tax History
| Year | Tax Paid | Tax Assessment Tax Assessment Total Assessment is a certain percentage of the fair market value that is determined by local assessors to be the total taxable value of land and additions on the property. | Land | Improvement |
|---|---|---|---|---|
| 2025 | $4,080 | $559,015 | $176,285 | $382,730 |
| 2024 | $3,142 | $436,000 | $175,898 | $260,102 |
| 2023 | $2,091 | $288,000 | $164,166 | $123,834 |
| 2022 | $1,772 | $134,038 | $134,038 | $0 |
| 2021 | $1,238 | $83,519 | $83,519 | $0 |
| 2020 | $1,011 | $61,990 | $61,990 | $0 |
| 2019 | $1,071 | $61,990 | $61,990 | $0 |
| 2018 | $1,076 | $61,990 | $61,990 | $0 |
| 2017 | $1,010 | $54,114 | $54,114 | $0 |
| 2016 | $1,009 | $53,251 | $53,251 | $0 |
| 2015 | $1,024 | $53,327 | $53,327 | $0 |
| 2014 | $1,038 | $53,327 | $53,327 | $0 |
Property History
| Date | Event | Price | List to Sale | Price per Sq Ft |
|---|---|---|---|---|
| 10/02/2025 10/02/25 | Price Changed | $949,900 | +3.4% | $287 / Sq Ft |
| 05/28/2025 05/28/25 | For Sale | $919,000 | -- | $277 / Sq Ft |
Purchase History
| Date | Type | Sale Price | Title Company |
|---|---|---|---|
| Interfamily Deed Transfer | -- | Integrated Title Ins Servic |
Source: UtahRealEstate.com
MLS Number: 2087958
APN: 11-336-0007
- 1047 E 800 N
- 992 E 1150 N
- 955 E 825 N
- 569 N Van Buren Ave
- 494 N Eccles Ave
- 475 N Jackson Ave
- 872 E 760 N
- 872 N Monroe Blvd
- 826 E 760 N
- 1369 N Lewis Peak Dr
- 1328 N Quincy Ave
- 306 E 1275 N Unit 110
- 869 E 1325 N
- 1149 Dan St
- 1466 N Lewis Peak Dr
- 206 N Eccles Ave
- 382 N Liberty Cove Dr W Unit 3
- 352 N Liberty Ave
- 370 N Liberty Cove Dr Unit 5
- 976 N Jefferson Ave
- 1220 N Lewis Peak Dr
- 532 N Quincy Ave
- 785 N Monroe Blvd
- 923 Canfield Dr
- 1056 N Madison Ave
- 1169 N Orchard Ave
- 551 E 900 St N
- 381 N Washington Blvd
- 291 N Washington Blvd
- 487 Second St
- 1750 N 400 E
- 1565 E 775 S Unit 6
- 222 Independence Blvd
- 1337 Cross St
- 931 Maxfield Dr
- 435 S 120 W
- 1060 12th St
- 130 7th St Unit C303
- 1352 Canyon Rd
- 115 E 2300 N
