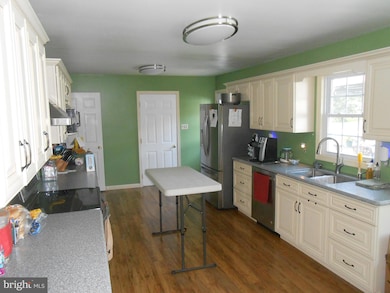1189 Leeds Rd Elkton, MD 21921
Estimated payment $2,690/month
Highlights
- Panoramic View
- Bonus Room
- 2 Car Attached Garage
- Cape Cod Architecture
- No HOA
- Oversized Parking
About This Home
Four Bedroom Cape Cod in quiet residential area. Close to Delaware and shopping. Remodeled Kitchen and Laundry Room off Kitchen. Plenty of storage space. Bonus Room in the Attic that has been finished. Generator is included. New deck that is wired for a Hot Tub. Full Basement that is unfinished. Two Large sheds are included. Property is in the Kenmore Elementary School and Cherry Hill Middle School District. Professional pictures will be upload of the interior and exterior next week. New Shudders have been ordered and will be installed next week after the house and porch have been power washed.
Settlement is contingent on sellers finding a home.
Listing Agent
(443) 553-3307 jerry@mdr-homes.com RE/MAX Chesapeake Listed on: 09/18/2025
Home Details
Home Type
- Single Family
Est. Annual Taxes
- $3,012
Year Built
- Built in 1991
Lot Details
- 0.6 Acre Lot
- South Facing Home
- Property is in very good condition
- Property is zoned RR
Parking
- 2 Car Attached Garage
- Oversized Parking
- Front Facing Garage
Home Design
- Cape Cod Architecture
- Block Foundation
- Frame Construction
- Architectural Shingle Roof
Interior Spaces
- Property has 3 Levels
- Living Room
- Bonus Room
- Panoramic Views
- Basement Fills Entire Space Under The House
Kitchen
- Stove
- Microwave
- Dishwasher
Bedrooms and Bathrooms
- 4 Main Level Bedrooms
- 2 Full Bathrooms
Laundry
- Laundry Room
- Dryer
Schools
- Kenmore Elementary School
- Cherry Hill Middle School
- Elkton High School
Utilities
- Heat Pump System
- Well
- Electric Water Heater
- Septic Tank
- Phone Available
- Cable TV Available
Additional Features
- Doors are 32 inches wide or more
- Shed
Community Details
- No Home Owners Association
Listing and Financial Details
- Tax Lot 4
- Assessor Parcel Number 0803082490
Map
Home Values in the Area
Average Home Value in this Area
Tax History
| Year | Tax Paid | Tax Assessment Tax Assessment Total Assessment is a certain percentage of the fair market value that is determined by local assessors to be the total taxable value of land and additions on the property. | Land | Improvement |
|---|---|---|---|---|
| 2025 | $3,164 | $283,600 | $78,000 | $205,600 |
| 2024 | $2,662 | $269,700 | $0 | $0 |
| 2023 | $2,185 | $255,800 | $0 | $0 |
| 2022 | $2,785 | $241,900 | $78,000 | $163,900 |
| 2021 | $2,729 | $233,700 | $0 | $0 |
| 2020 | $2,661 | $225,500 | $0 | $0 |
| 2019 | $2,566 | $217,300 | $67,000 | $150,300 |
| 2018 | $2,564 | $217,133 | $0 | $0 |
| 2017 | $2,562 | $216,967 | $0 | $0 |
| 2016 | $1,471 | $216,800 | $0 | $0 |
| 2015 | $1,471 | $216,800 | $0 | $0 |
| 2014 | $1,440 | $216,800 | $0 | $0 |
Property History
| Date | Event | Price | List to Sale | Price per Sq Ft | Prior Sale |
|---|---|---|---|---|---|
| 09/18/2025 09/18/25 | For Sale | $465,000 | +84.3% | $242 / Sq Ft | |
| 06/26/2017 06/26/17 | Sold | $252,350 | +5.6% | $131 / Sq Ft | View Prior Sale |
| 05/07/2017 05/07/17 | Pending | -- | -- | -- | |
| 05/05/2017 05/05/17 | For Sale | $239,000 | -- | $124 / Sq Ft |
Purchase History
| Date | Type | Sale Price | Title Company |
|---|---|---|---|
| Deed | -- | First American Title | |
| Interfamily Deed Transfer | $252,350 | Ardent Title Co Llc | |
| Deed | $152,500 | -- | |
| Deed | $35,000 | -- |
Mortgage History
| Date | Status | Loan Amount | Loan Type |
|---|---|---|---|
| Open | $276,760 | FHA | |
| Previous Owner | $247,778 | FHA | |
| Previous Owner | $125,200 | No Value Available |
Source: Bright MLS
MLS Number: MDCC2018934
APN: 03-082490
- 0 Singerly Rd
- 12 Chase Cir
- 47 Chase Cir
- Opal Plan at Pines at Cherry Hill
- Frankford Plan at Pines at Cherry Hill
- 11 Red Cloud Loop
- Pearl Plan at Pines at Cherry Hill
- Hamilton Plan at Pines at Cherry Hill
- Ruby Plan at Pines at Cherry Hill
- Hanover Plan at Pines at Cherry Hill
- Topaz Plan at Pines at Cherry Hill
- 141 Kennedy Blvd
- 60 Chase Cir
- 201 Johnstown Rd
- Tolchester II Plan at Fletchwood Station
- Aspen Plan at Fletchwood Station
- Augusta – Fletchwood Station Plan at Fletchwood Station
- Hampton II - Fletchwood Station Plan at Fletchwood Station
- 544 Elk Mills Rd
- 169 Providence Rd
- 28 Oak Tree Ln
- 16 Doe Dr
- 19 Doe Dr
- 367 Fletchwood Rd
- 1600 W Creek Village Dr
- 20 Karina Ct
- 252 Douglas St
- 399 Booth St
- 439 Muddy Ln
- 4301 Stonegate Blvd
- 145 E High St
- 354 W Main St
- 252-254 W Main St
- 112 W Shetland Ct
- 12 Buttercup Cir
- 104 W Shetland Ct
- 150 E Main St
- 526 S Twin Lakes Blvd
- 707 S Twin Lakes Blvd
- 363 Chickory Way


