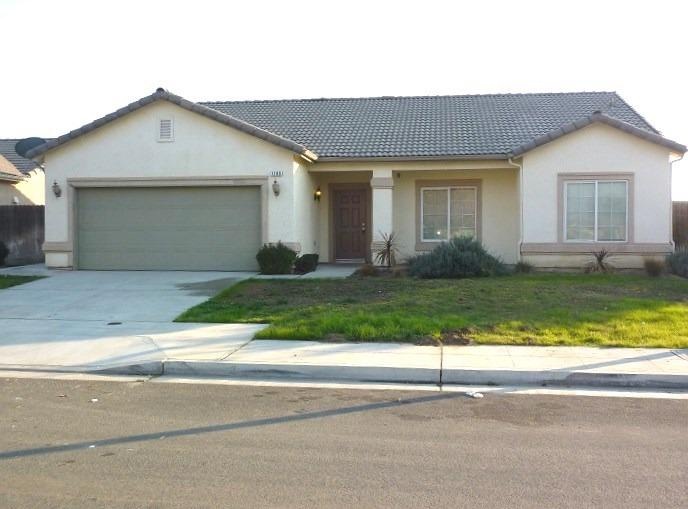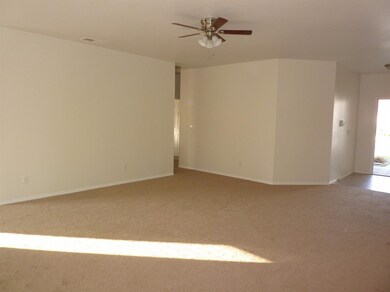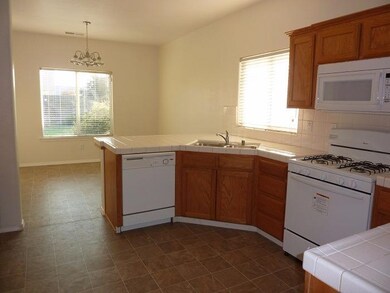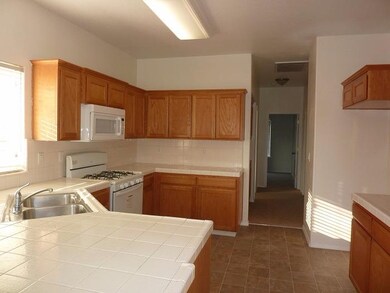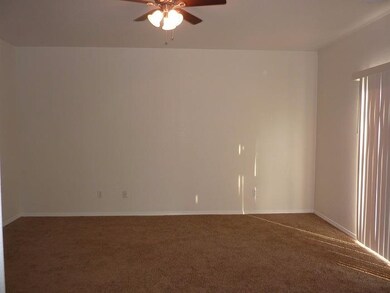
1189 W Jameson Ave Fowler, CA 93625
Estimated Value: $413,244 - $447,000
Highlights
- Corner Lot
- Bathtub with Shower
- Central Heating and Cooling System
- Eat-In Kitchen
- 1-Story Property
- Carpet
About This Home
As of January 2016This is a beauty. New carpet, new vinyl, new range and microwave. Ready to move in. Interior is light neutral colors that will go with anyone's dcor. Corner lot and close to freeway and shopping. Large living room area, nice size eating area with breakfast bar, isolated master suite. Inside laundry room. Don't delay as this one won't last long.
Last Agent to Sell the Property
Bill Tucker & Associates License #01183607 Listed on: 11/20/2015
Co-Listed By
Bill Tucker
Bill Tucker & Associates License #01204814
Home Details
Home Type
- Single Family
Est. Annual Taxes
- $3,591
Year Built
- Built in 2007
Lot Details
- 8,712 Sq Ft Lot
- Corner Lot
- Front Yard Sprinklers
Home Design
- Concrete Foundation
- Composition Roof
- Stucco
Interior Spaces
- 1,660 Sq Ft Home
- 1-Story Property
- Laundry in unit
Kitchen
- Eat-In Kitchen
- Breakfast Bar
- Oven or Range
- Dishwasher
Flooring
- Carpet
- Vinyl
Bedrooms and Bathrooms
- 3 Bedrooms
- 2 Bathrooms
- Bathtub with Shower
- Separate Shower
Utilities
- Central Heating and Cooling System
Ownership History
Purchase Details
Home Financials for this Owner
Home Financials are based on the most recent Mortgage that was taken out on this home.Purchase Details
Home Financials for this Owner
Home Financials are based on the most recent Mortgage that was taken out on this home.Similar Homes in Fowler, CA
Home Values in the Area
Average Home Value in this Area
Purchase History
| Date | Buyer | Sale Price | Title Company |
|---|---|---|---|
| Trujillo Leyba Yvonne | $245,000 | First American Title Company | |
| Trujillo Leyba Yvonne | -- | First American Title Company | |
| Martinez Rachel | $274,000 | Chicago Title Company |
Mortgage History
| Date | Status | Borrower | Loan Amount |
|---|---|---|---|
| Open | Trujillo Leyba Yvonne | $256,000 | |
| Closed | Trujillo Leyba Yvonne | $241,745 | |
| Closed | Trujillo Leyba Yvonne | $240,562 | |
| Previous Owner | Martinez Rachel | $100,000 | |
| Previous Owner | Martinez Rachel | $273,545 |
Property History
| Date | Event | Price | Change | Sq Ft Price |
|---|---|---|---|---|
| 01/28/2016 01/28/16 | Sold | $245,000 | 0.0% | $148 / Sq Ft |
| 12/15/2015 12/15/15 | Pending | -- | -- | -- |
| 11/20/2015 11/20/15 | For Sale | $245,000 | -- | $148 / Sq Ft |
Tax History Compared to Growth
Tax History
| Year | Tax Paid | Tax Assessment Tax Assessment Total Assessment is a certain percentage of the fair market value that is determined by local assessors to be the total taxable value of land and additions on the property. | Land | Improvement |
|---|---|---|---|---|
| 2023 | $3,591 | $278,763 | $68,267 | $210,496 |
| 2022 | $3,528 | $273,298 | $66,929 | $206,369 |
| 2021 | $3,439 | $267,940 | $65,617 | $202,323 |
| 2020 | $3,413 | $265,194 | $64,945 | $200,249 |
| 2019 | $3,385 | $259,995 | $63,672 | $196,323 |
| 2018 | $3,273 | $254,898 | $62,424 | $192,474 |
| 2017 | $383 | $0 | $0 | $0 |
| 2015 | $2,597 | $209,200 | $50,700 | $158,500 |
| 2014 | $2,433 | $196,000 | $47,500 | $148,500 |
Agents Affiliated with this Home
-
Charlotte Tucker
C
Seller's Agent in 2016
Charlotte Tucker
Bill Tucker & Associates
(559) 289-7848
3 in this area
23 Total Sales
-
B
Seller Co-Listing Agent in 2016
Bill Tucker
Bill Tucker & Associates
-
Ramza Coury

Buyer's Agent in 2016
Ramza Coury
RPS Real Estate
(559) 213-7514
7 in this area
99 Total Sales
Map
Source: Fresno MLS
MLS Number: 455303
APN: 343-360-26
- 736 Carey Ave
- 1462 W Randy Ct
- 1281 W Walter Ave Unit 15
- #15 W Walter Ave
- 33010 Walnut Ave
- 1353 W Clara Ave
- 1345 W Clara Ave
- 1360 W Clara Ave
- 1348 W Clara Ave
- 1001 Lucia Ave
- 1001 Lucia Ave
- 1001 Lucia Ave
- 1411 W Clara Ave
- 1421 W Clara Ave
- 1402 W Clara Ave
- 1414 W Clara Ave
- 1387 W Clara Ave
- 1368 W Clara Ave
- 1378 Clara Ct
- 1090 Clara Ave
- 1189 W Jameson Ave
- 1185 W Jameson Ave
- 1190 W Dustin Ave
- 1179 W Jameson Ave
- 1186 W Dustin Ave
- 772 Carey Ave
- 754 Carey Ave
- 790 Carey Ave
- 1192 W Jameson Ave
- 1188 W Jameson Ave
- 1172 W Dustin Ave
- 1147 W Jameson Ave
- 798 Carey Ave
- 1174 W Jameson Ave
- 716 Carey Ave
- 1148 W Jameson Ave
- 1146 W Dustin Ave
- 693 Carey Ave
- 1191 W Dustin Ave
- 1187 W Dustin Ave
