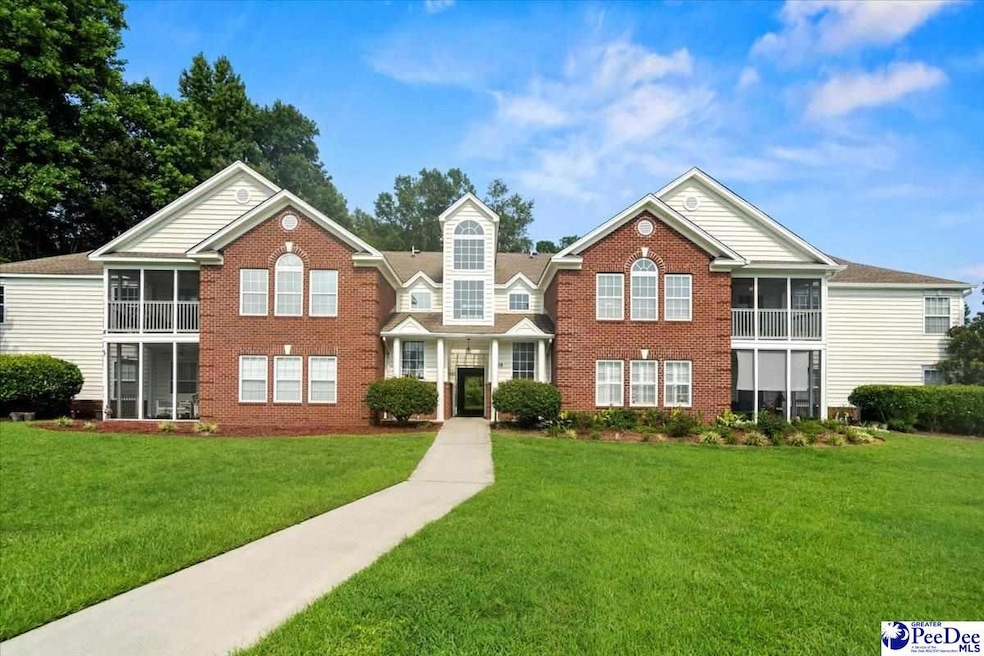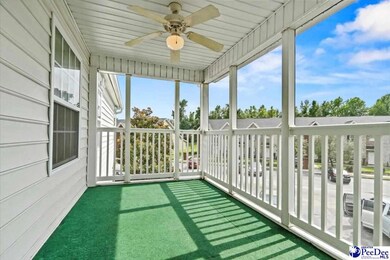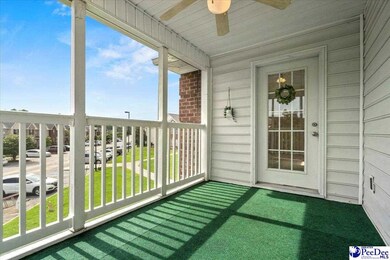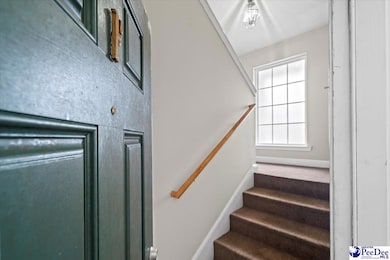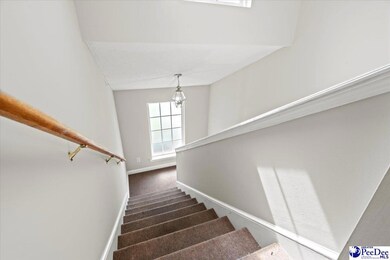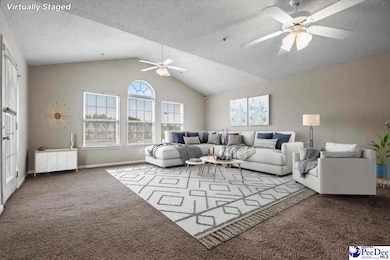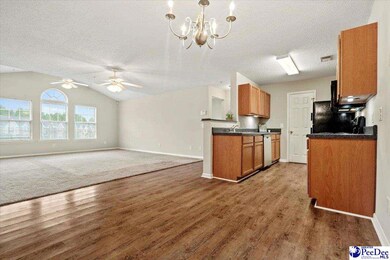
1189 Waxwing Dr Florence, SC 29505
Highlights
- Spa
- Screened Porch
- Spa Bath
- Vaulted Ceiling
- Walk-In Closet
- Luxury Vinyl Plank Tile Flooring
About This Home
As of May 2025Welcome Home to this adorable 2 bedroom, 2 bathroom 1480ft. condominium in Marsh Pointe Subdivision just off of 3rd Loop Rd! Situated conveniently on the second floor of this 8-unit building, the exterior features a private, first-floor entrance, reserved parking just 50ft away, screened-in porch with a ceiling fan, and street lights throughout the neighborhood. The high-dollar landscaping provided by the Homeowners Association has been designed to complement the unique architectural design of this building. The HOA also covers all other exterior maintenance, roof, water, garbage, and termite treatment. The interior features a majestic entryway with private stairs & chandelier (+ a Harry Potter closet!), an open-concept great room with vaulted ceilings & lots of natural lighting, separate dining area, & beautiful kitchen stocked with BRAND NEW stainless steel appliances, large pantry (w/ built-in shelving systems), separate laundry room, AND (oh you thought that was it??) the *perfect* Home Office, Library Room, or Nursery!! The owner’s suite features his/her walk-in closets, a huge jetted tub, spacious vanity, & separate walk-in shower! With brand new paint throughout & 1-year young HVAC, this is #CondoLiving at its finest! Do not miss your chance to see this home! It WILL NOT LAST!!!
Last Agent to Sell the Property
EXP Realty LLC License #116257 Listed on: 03/15/2025

Last Buyer's Agent
SALE NON-MEMBER
NON MEMBER SALE (201)
Property Details
Home Type
- Condominium
Year Built
- Built in 2008
HOA Fees
- $180 Monthly HOA Fees
Home Design
- Brick Exterior Construction
- Concrete Foundation
- Architectural Shingle Roof
Interior Spaces
- 1,480 Sq Ft Home
- Vaulted Ceiling
- Ceiling Fan
- Insulated Windows
- Blinds
- Screened Porch
- Washer and Dryer Hookup
Kitchen
- Range
- Microwave
- Dishwasher
Flooring
- Carpet
- Laminate
- Luxury Vinyl Plank Tile
Bedrooms and Bathrooms
- 2 Bedrooms
- Walk-In Closet
- 2 Full Bathrooms
- Shower Only
- Spa Bath
Schools
- Mclaurin/Moore Elementary School
- Southside Middle School
- South Florence High School
Additional Features
- Spa
- Central Heating and Cooling System
Community Details
- Marsh Pointe Subdivision
Listing and Financial Details
- Assessor Parcel Number 1252001135
Ownership History
Purchase Details
Purchase Details
Purchase Details
Similar Homes in Florence, SC
Home Values in the Area
Average Home Value in this Area
Purchase History
| Date | Type | Sale Price | Title Company |
|---|---|---|---|
| Quit Claim Deed | -- | -- | |
| Quit Claim Deed | -- | -- | |
| Quit Claim Deed | -- | -- |
Mortgage History
| Date | Status | Loan Amount | Loan Type |
|---|---|---|---|
| Previous Owner | $500,000 | Credit Line Revolving | |
| Previous Owner | $500,000 | Construction |
Property History
| Date | Event | Price | Change | Sq Ft Price |
|---|---|---|---|---|
| 07/05/2025 07/05/25 | Pending | -- | -- | -- |
| 06/26/2025 06/26/25 | For Sale | $148,900 | +6.4% | $101 / Sq Ft |
| 05/27/2025 05/27/25 | Sold | $139,900 | -2.8% | $95 / Sq Ft |
| 05/01/2025 05/01/25 | Sold | $144,000 | -0.6% | $97 / Sq Ft |
| 04/06/2025 04/06/25 | Off Market | $144,900 | -- | -- |
| 03/24/2025 03/24/25 | For Sale | $139,900 | 0.0% | $95 / Sq Ft |
| 03/18/2025 03/18/25 | Off Market | $139,900 | -- | -- |
| 03/16/2025 03/16/25 | Price Changed | $144,900 | +3.6% | $98 / Sq Ft |
| 03/15/2025 03/15/25 | For Sale | $139,900 | -4.1% | $95 / Sq Ft |
| 01/29/2025 01/29/25 | Price Changed | $145,900 | -5.8% | $99 / Sq Ft |
| 01/16/2025 01/16/25 | For Sale | $154,900 | 0.0% | $105 / Sq Ft |
| 12/01/2024 12/01/24 | Off Market | $154,900 | -- | -- |
| 10/17/2024 10/17/24 | For Sale | $154,900 | +60.5% | $105 / Sq Ft |
| 09/26/2018 09/26/18 | Sold | $96,500 | -6.2% | $67 / Sq Ft |
| 06/27/2018 06/27/18 | Price Changed | $102,900 | -6.4% | $71 / Sq Ft |
| 10/25/2017 10/25/17 | For Sale | $109,900 | -- | $76 / Sq Ft |
Tax History Compared to Growth
Tax History
| Year | Tax Paid | Tax Assessment Tax Assessment Total Assessment is a certain percentage of the fair market value that is determined by local assessors to be the total taxable value of land and additions on the property. | Land | Improvement |
|---|---|---|---|---|
| 2024 | -- | $1,380 | $1,380 | $0 |
| 2023 | $0 | $1,200 | $1,200 | $0 |
| 2022 | $0 | $1,200 | $1,200 | $0 |
| 2021 | $0 | $0 | $0 | $0 |
| 2020 | $0 | $0 | $0 | $0 |
| 2019 | $0 | $0 | $0 | $0 |
| 2018 | $0 | $0 | $0 | $0 |
| 2017 | $0 | $0 | $0 | $0 |
Agents Affiliated with this Home
-
Rebecca Wallace

Seller's Agent in 2025
Rebecca Wallace
Keller Williams Realty
(864) 275-4564
53 Total Sales
-
Tiffany Collins

Seller's Agent in 2025
Tiffany Collins
EXP Realty LLC
(843) 616-1251
58 Total Sales
-
S
Buyer's Agent in 2025
SALE NON-MEMBER
NON MEMBER SALE (201)
-
Thomas Blackmon

Buyer's Agent in 2025
Thomas Blackmon
Coldwell Banker McMillan and Associates
(843) 206-6133
83 Total Sales
-
Aubrey Richardson
A
Seller's Agent in 2018
Aubrey Richardson
Coldwell Banker McMillan and Associates
(843) 697-1115
21 Total Sales
Map
Source: Pee Dee REALTOR® Association
MLS Number: 20250907
APN: 12520-01-111
- 1189 Waxwing Dr Unit F
- 2125 Sanderling Dr
- 2117 Sanderling Dr Unit F
- 2113 Sanderling Dr
- 1118 3rd Loop Rd
- 2109 Sanderling Dr
- 1110 3rd Loop Rd
- 2104 S Lacy Ct
- 1311 Queens Ferry Rd
- 3048 Wild Turkey Dr
- 3026 Red Berry Cir
- 3043 Red Berry Cir
- 1224 Barn Owl Rd
- 2369 S Hallmark Dr
- 912 Ivanhoe Dr
- 843 Wood Duck Ln
- 867 Wood Duck Ln
- 822 Hamilton Dr
- 1770 Woods Dr
- 1311 Pinckney Ave
