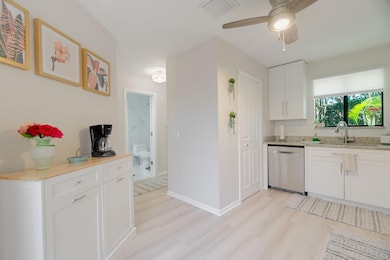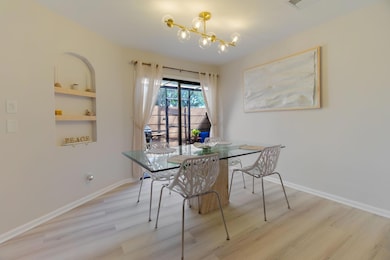11892 Sturbridge Ln Wellington, FL 33414
Estimated payment $2,297/month
Highlights
- Water Views
- Great Room
- Walk-In Closet
- Elbridge Gale Elementary School Rated A-
- Community Pool
- Patio
About This Home
Like new! This beautifully updated 2BR/2BA villa in the heart of Wellington offers exceptional privacy and a modern, move-in-ready feel. It features a brand-new roof, remodeled bathrooms, and wood-Like flooring throughout. The open, bright layout includes a nicely upgraded kitchen with stainless steel appliances and a spacious primary suite. The primary bath showcases Italian porcelain tile in the shower and elegant wood accents. A well-sized guest bath brings in natural light and offers convenient hallway access. The private, covered patio, with built-in grill and three-way access, is perfect for outdoor entertaining. Located within minutes of shopping, dining, Wellington Mall, equestrian activities and A-rated schools, all with low HOA fees.
Listing Agent
LAER Realty Partners Bowen/Wellington License #624857 Listed on: 05/23/2025

Home Details
Home Type
- Single Family
Est. Annual Taxes
- $4,234
Year Built
- Built in 1985
Lot Details
- 1,154 Sq Ft Lot
- Fenced
- Property is zoned WELL_P
HOA Fees
- $338 Monthly HOA Fees
Parking
- Assigned Parking
Home Design
- Villa
- Shingle Roof
- Composition Roof
Interior Spaces
- 997 Sq Ft Home
- 1-Story Property
- Ceiling Fan
- Great Room
- Combination Dining and Living Room
- Vinyl Flooring
- Water Views
Kitchen
- Electric Range
- Microwave
- Dishwasher
Bedrooms and Bathrooms
- 2 Main Level Bedrooms
- Split Bedroom Floorplan
- Walk-In Closet
- 2 Full Bathrooms
- Dual Sinks
Laundry
- Laundry Room
- Washer and Dryer
Outdoor Features
- Patio
- Outdoor Grill
Schools
- Elbridge Gale Elementary School
- Polo Park Middle School
- Wellington High School
Utilities
- Central Heating and Cooling System
Listing and Financial Details
- Assessor Parcel Number 73414411120030040
Community Details
Overview
- Association fees include common areas, pool(s)
- Sturbridge Village Subdivision
Recreation
- Community Pool
Map
Home Values in the Area
Average Home Value in this Area
Tax History
| Year | Tax Paid | Tax Assessment Tax Assessment Total Assessment is a certain percentage of the fair market value that is determined by local assessors to be the total taxable value of land and additions on the property. | Land | Improvement |
|---|---|---|---|---|
| 2024 | $4,234 | $231,583 | -- | -- |
| 2023 | $3,453 | $120,911 | $0 | $0 |
| 2022 | $3,020 | $109,919 | $0 | $0 |
| 2021 | $2,703 | $132,469 | $0 | $132,469 |
| 2020 | $2,534 | $127,469 | $0 | $127,469 |
| 2019 | $2,456 | $127,469 | $0 | $127,469 |
| 2018 | $2,252 | $122,377 | $0 | $122,377 |
| 2017 | $2,122 | $112,377 | $0 | $0 |
| 2016 | $1,979 | $62,046 | $0 | $0 |
| 2015 | $1,699 | $56,405 | $0 | $0 |
| 2014 | $1,588 | $51,277 | $0 | $0 |
Property History
| Date | Event | Price | List to Sale | Price per Sq Ft | Prior Sale |
|---|---|---|---|---|---|
| 11/09/2025 11/09/25 | Price Changed | $305,000 | -1.0% | $306 / Sq Ft | |
| 10/22/2025 10/22/25 | Price Changed | $308,000 | -0.3% | $309 / Sq Ft | |
| 09/15/2025 09/15/25 | Price Changed | $309,000 | -0.3% | $310 / Sq Ft | |
| 05/23/2025 05/23/25 | For Sale | $310,000 | +17.9% | $311 / Sq Ft | |
| 10/18/2023 10/18/23 | Sold | $263,000 | -4.4% | $264 / Sq Ft | View Prior Sale |
| 08/08/2023 08/08/23 | For Sale | $275,000 | -- | $276 / Sq Ft |
Purchase History
| Date | Type | Sale Price | Title Company |
|---|---|---|---|
| Warranty Deed | $263,000 | First American Title Insurance | |
| Interfamily Deed Transfer | -- | Attorney |
Mortgage History
| Date | Status | Loan Amount | Loan Type |
|---|---|---|---|
| Open | $255,110 | New Conventional |
Source: BeachesMLS
MLS Number: R11093440
APN: 73-41-44-11-12-003-0040
- 11866 Sturbridge Ln
- 11897 Sturbridge Ln
- 11983 Shakerwood Ln
- 11877 Sturbridge Ln
- 11988 Shakerwood Ln
- 1596 Shaker Cir
- 1602 Shaker Cir
- 12128 Regal Ct E
- 12077 Regal Ct W
- 1314 the 12th Fairway
- 1289 Anhinga Dr
- 11905 Donlin Dr
- 1338 White Pine Dr
- 11909 Donlin Dr
- 1318 White Pine Dr
- 1316 White Pine Dr
- 12203 Brisbane Ln
- 12210 Dartmoor Dr
- 1314 White Pine Dr Unit 8B
- 11837 Donlin Dr
- 11903 Sturbridge Ln
- 11866 Sturbridge Ln
- 11877 Sturbridge Ln
- 11877 Sturbridge Ln
- 11937 Sturbridge Ln
- 11943 Sturbridge Ln
- 11975 Sturbridge Ln Unit 1
- 11978 Sturbridge Ln
- 1520 Shaker Cir
- 1640 Shaker Cir
- 11862 Brier Patch Ct E
- 12028 Basin St N
- 11830 Brier Patch Ct E
- 1461 Wyndcliff Dr
- 1405 White Pine Dr
- 11904 S Basin St
- 1641 Wyndcliff Dr
- 1439 the 12th Fairway
- 11737 Inverness Cir
- 1352 Wyndcliff Dr






