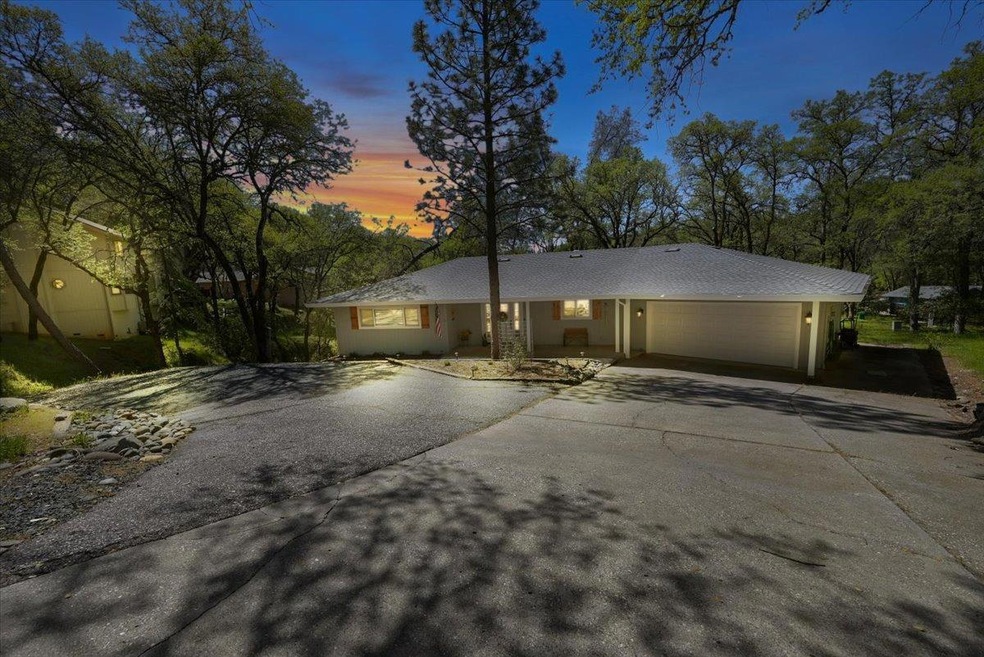Single-story living in this immaculate, stunning remodel inside coveted Lake Wildwood! The owner spared no expense in this remodel with custom cabinetry, hardwood flooring, quartz counters, new light fixtures, new interior/exterior paint, new roof, new flooring/carpets & more. The interior features an open-concept floor plan that seamlessly blends the living room, dining area, & kitchen, creating the perfect space for entertaining guests or spending quality time with loved ones. The kitchen features modern stainless steel appliances, custom soft-close cabinets, and gorgeous quartz countertops, making it a chef's dream come true. The bedrooms are spacious & bright, with large windows that let in plenty of natural light. Perfect for a small family, someone looking to downsize, or even a vacation/second home, as they can easily accommodate multiple sets of bunk beds or trundle beds. The bathrooms have been fully renovated with luxurious finishes, including tile, modern fixtures, & stylish vanities. The outdoor space is just as impressive as the interior, with a huge backyard that offers many possibilities for relaxation & recreation. Lake Wildwood offers a variety of community amenities, including a private lake, swimming pool, golf course, tennis courts/pickle-ball courts etc.

