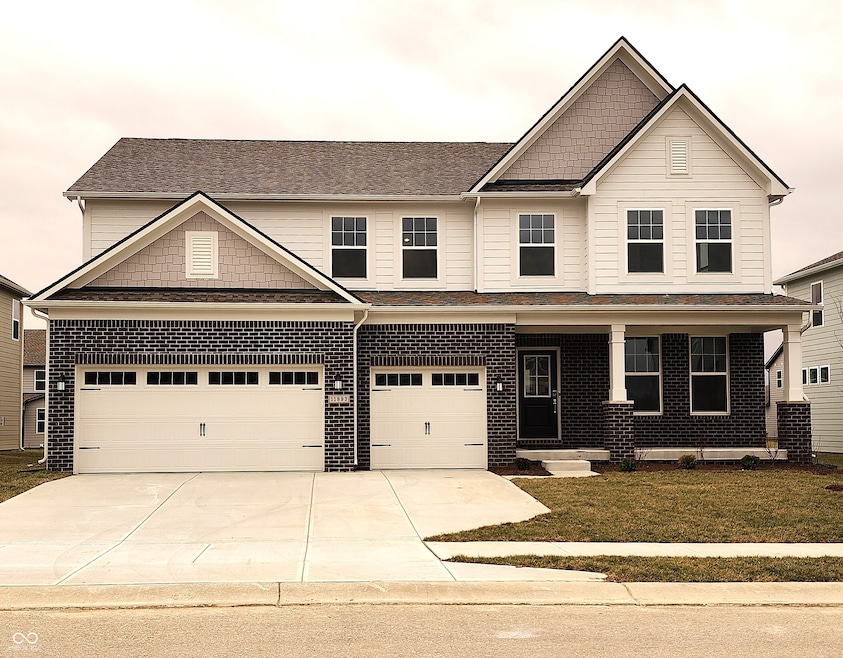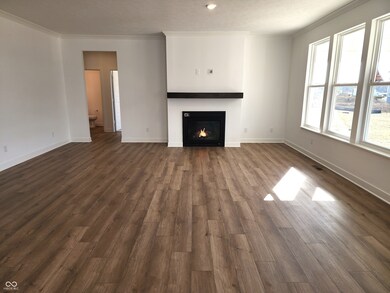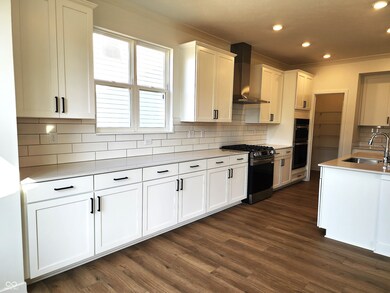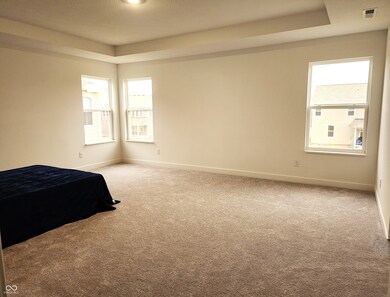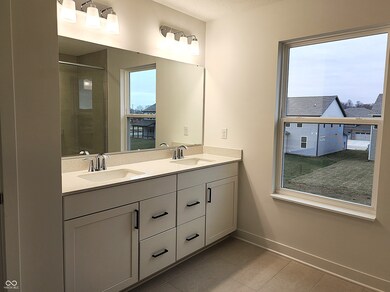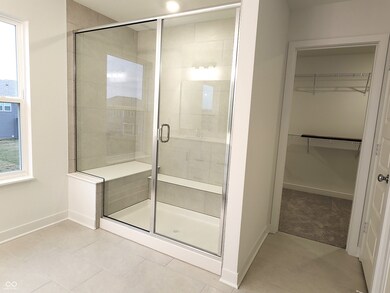
11893 Aubrey Ln Fishers, IN 46040
Olio NeighborhoodHighlights
- New Construction
- Vaulted Ceiling
- Covered patio or porch
- Southeastern Elementary School Rated A
- Traditional Architecture
- Double Oven
About This Home
As of March 2025Lennar Homes, Plan #3300 in the Architectural Collection. This home is perfect for the multi-generational family, with BR + full bathroom on Main level & 4 BRs up (Primary + BR2 each have private bath, BRs 3 + 4 share a bath). Main level is bright & open, giving maximum conversing & entertaining options. Kitchen has lots of cupboards in addition to the walk-in pantry, plenty of quartz counterspace for multiple prep stations, and upgraded SS appliances - including a gas range, double ovens, microwave, & a French Door Refrigerator. One of the ovens includes both a Convection option and an Air-fryer choice! There's also an Office with French Doors for a quiet retreat on the Main level. In addition to the 4 BRs & 3 baths, the upper level also has an 18'x16' loft. The Primary BR has a HUGE, L-shaped closet (14' on 1 side, 11' on the other!); the en suite bathroom has a double shower with benches, double vanity, and private room for the commode. The lower level adds another full bathroom with double-wide, walk-in shower. Both the Family Rm & Rec Rm have Egress windows; there's a space suitable for a closet in the Family Rm so it could be a 6th BR with the addition of walls & a door. The oversized, 3 car garage has a keyless entry and a 220 Volt outlet for charging your electric auto. You'll love spending warm weather on your covered front porch chatting with neighbors passing by, or on the covered back patio; both are large enough for several chairs & tables.
Last Agent to Sell the Property
MIBOR REALTOR® Association Brokerage Email: noreply@mibor.com Listed on: 01/28/2025
Home Details
Home Type
- Single Family
Year Built
- Built in 2025 | New Construction
Lot Details
- 9,585 Sq Ft Lot
- Landscaped with Trees
HOA Fees
- $80 Monthly HOA Fees
Parking
- 3 Car Attached Garage
- Garage Door Opener
Home Design
- Traditional Architecture
- Brick Exterior Construction
- Cement Siding
- Concrete Perimeter Foundation
Interior Spaces
- 2-Story Property
- Tray Ceiling
- Vaulted Ceiling
- Gas Log Fireplace
- Thermal Windows
- Vinyl Clad Windows
- Entrance Foyer
- Great Room with Fireplace
- Combination Kitchen and Dining Room
- Attic Access Panel
Kitchen
- Breakfast Bar
- Double Oven
- Gas Oven
- Range Hood
- Microwave
- Dishwasher
- Kitchen Island
- Disposal
Flooring
- Carpet
- Ceramic Tile
- Vinyl Plank
Bedrooms and Bathrooms
- 5 Bedrooms
- Walk-In Closet
- In-Law or Guest Suite
- Dual Vanity Sinks in Primary Bathroom
Laundry
- Laundry on upper level
- Dryer
- Washer
Basement
- Basement Fills Entire Space Under The House
- 9 Foot Basement Ceiling Height
- Sump Pump with Backup
- Basement Storage
- Basement Window Egress
Home Security
- Smart Lights or Controls
- Smart Locks
- Fire and Smoke Detector
Schools
- Southeastern Elementary School
- Hamilton Se Int And Jr High Sch Middle School
- Hamilton Southeastern High School
Utilities
- SEER Rated 16+ Air Conditioning Units
- Forced Air Heating System
- Programmable Thermostat
- Gas Water Heater
Additional Features
- Covered patio or porch
- Suburban Location
Community Details
- Association fees include builder controls, insurance, maintenance, nature area, parkplayground, management, snow removal, trash, walking trails
- Association Phone (317) 253-1401
- Milford Park Subdivision
- Property managed by Ardsley Management
Listing and Financial Details
- Legal Lot and Block 115 / 1
- Assessor Parcel Number 291231016048000007
- $2 Total Annual Tax in 2024
- Seller Concessions Offered
Ownership History
Purchase Details
Home Financials for this Owner
Home Financials are based on the most recent Mortgage that was taken out on this home.Similar Homes in Fishers, IN
Home Values in the Area
Average Home Value in this Area
Purchase History
| Date | Type | Sale Price | Title Company |
|---|---|---|---|
| Special Warranty Deed | $600,000 | None Listed On Document |
Mortgage History
| Date | Status | Loan Amount | Loan Type |
|---|---|---|---|
| Open | $505,000 | VA |
Property History
| Date | Event | Price | Change | Sq Ft Price |
|---|---|---|---|---|
| 03/24/2025 03/24/25 | Sold | $600,000 | -2.4% | $149 / Sq Ft |
| 01/28/2025 01/28/25 | Pending | -- | -- | -- |
| 01/28/2025 01/28/25 | For Sale | $615,000 | -- | $153 / Sq Ft |
Tax History Compared to Growth
Tax History
| Year | Tax Paid | Tax Assessment Tax Assessment Total Assessment is a certain percentage of the fair market value that is determined by local assessors to be the total taxable value of land and additions on the property. | Land | Improvement |
|---|---|---|---|---|
| 2024 | -- | $600 | $600 | -- |
Agents Affiliated with this Home
-
Non-BLC Member
N
Seller's Agent in 2025
Non-BLC Member
MIBOR REALTOR® Association
(317) 956-1912
-
Jeri Ballantine

Buyer's Agent in 2025
Jeri Ballantine
Coldwell Banker - Kaiser
(317) 989-2372
2 in this area
31 Total Sales
Map
Source: MIBOR Broker Listing Cooperative®
MLS Number: 22033920
APN: 29-12-31-016-048.000-007
- 11626 Aubrey Ln
- 11528 Aubrey Ln
- 11683 Aubrey Ln
- 11599 Aubrey Ln
- 11571 Aubrey Ln
- 11654 Aubrey Ln
- 11640 Aubrey Ln
- 11557 Aubrey Ln
- 11542 Aubrey Ln
- 15388 Manderley St
- 15071 Garden Mist Place
- 15287 Garden Mist Place
- 15400 Manderley St
- 11641 Aubrey Ln
- 15425 Manderley St
- 15111 Covebrook Ln
- 11612 Aubrey Ln
- 14928 Garden Mist Place
- 15087 Covebrook Ln
- 14910 Garden Mist Place
