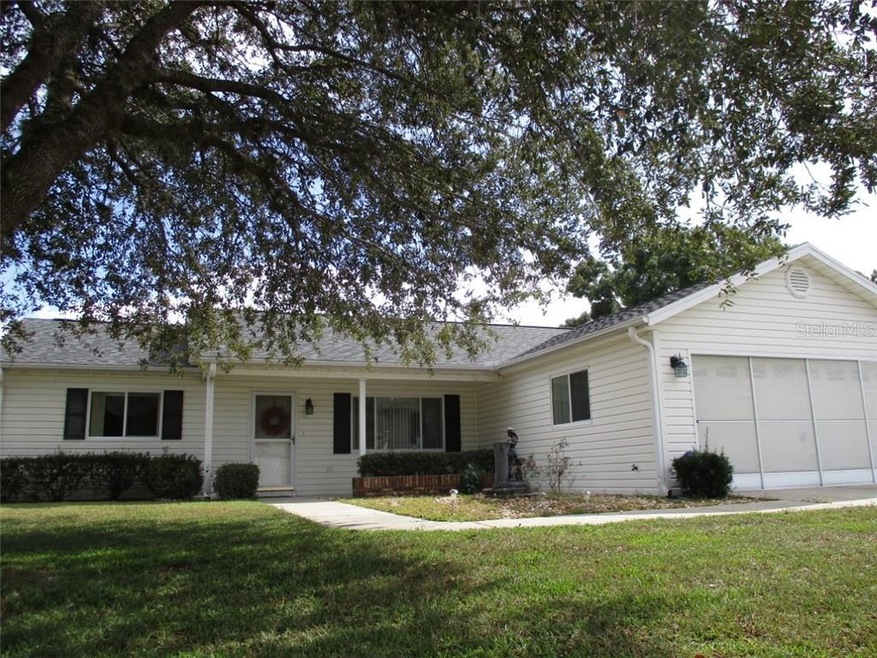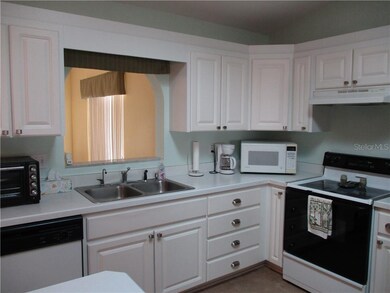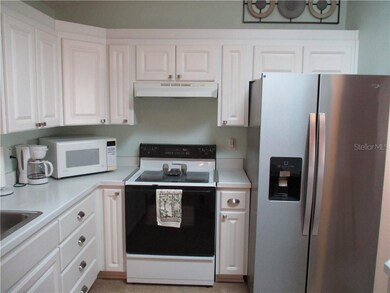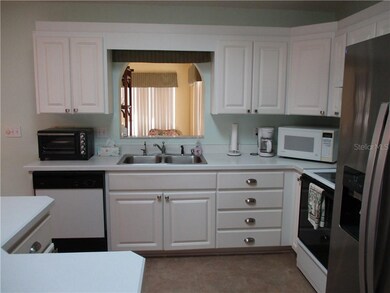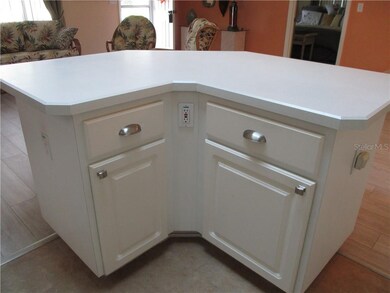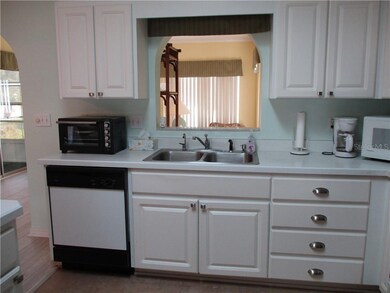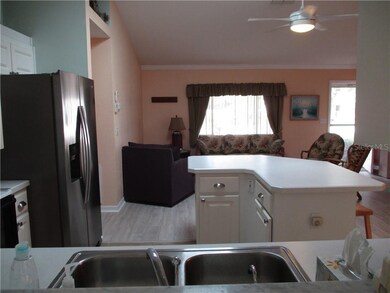
11893 SW 137th Loop Dunnellon, FL 34432
Highlights
- Golf Course Community
- Oak Trees
- Gated Community
- Fitness Center
- Senior Community
- Open Floorplan
About This Home
As of February 2021MOVE IN READY CHARMING CHESTNUT WITH SPLIT BEDROOM OPEN FLOOR PLAN WITH VAULTED CEILINGS, A BRIGHT AND SUNNY KITCHEN WITH SKYLIGHT AND THE CLEAN, MODERN LOOK OF WHITE CABINETS AND UPDATED PULLS. NEW VINYL PLANK FLOORS THRU LIVING ROOM, DINING, DEN, LAUNDRY AND GUEST BATH. A BONUS AREA THAT CAN BE USED IN MANY WAYS... DEN, OFFICE, MEDIA AND/OR CRAFT ROOM.... YOU DECIDE ! MASTER BEDROOM AND GUEST BEDROOM BOTH HAVE CARPET AND LARGE WALK IN CLOSETS. LANAI HAS VINYL WINDOWS AND ACCESS TO A PATIO GREAT FOR GRILLING WITH A WHITE PICKET FENCE (VINYL). . ROOF 2017 HVAC 2008
Last Agent to Sell the Property
RE/MAX FOXFIRE - HWY200/103 S License #3426376 Listed on: 11/10/2020

Co-Listed By
Lindsay Paolillo
License #3104202
Last Buyer's Agent
RE/MAX FOXFIRE - HWY200/103 S License #3426376 Listed on: 11/10/2020

Home Details
Home Type
- Single Family
Est. Annual Taxes
- $2,217
Year Built
- Built in 1996
Lot Details
- 8,712 Sq Ft Lot
- Lot Dimensions are 89x97
- West Facing Home
- Mature Landscaping
- Corner Lot
- Irrigation
- Oak Trees
- Property is zoned PUD
HOA Fees
- $133 Monthly HOA Fees
Parking
- 2 Car Attached Garage
- Garage Door Opener
- Driveway
Home Design
- Traditional Architecture
- Slab Foundation
- Wood Frame Construction
- Shingle Roof
- Vinyl Siding
Interior Spaces
- 1,428 Sq Ft Home
- 1-Story Property
- Open Floorplan
- Partially Furnished
- Vaulted Ceiling
- Ceiling Fan
- Skylights
- Blinds
- Family Room Off Kitchen
- Sun or Florida Room
- Utility Room
- Fire and Smoke Detector
Kitchen
- Range with Range Hood
- Microwave
- Dishwasher
Flooring
- Carpet
- Linoleum
- Laminate
Bedrooms and Bathrooms
- 2 Bedrooms
- Split Bedroom Floorplan
- Walk-In Closet
- 2 Full Bathrooms
Laundry
- Laundry in unit
- Dryer
- Washer
Outdoor Features
- Enclosed patio or porch
- Rain Gutters
Location
- Property is near a golf course
Utilities
- Central Air
- Heat Pump System
- Underground Utilities
- Electric Water Heater
Listing and Financial Details
- Legal Lot and Block 14 / 4076
- Assessor Parcel Number 4076-014-000
Community Details
Overview
- Senior Community
- Association fees include 24-hour guard, community pool, escrow reserves fund, manager, pool maintenance, recreational facilities, trash
- Heritage Management Association, Phone Number (352) 861-0159
- Chestnut
- Association Approval Required
- The community has rules related to deed restrictions, fencing, allowable golf cart usage in the community
Recreation
- Golf Course Community
- Tennis Courts
- Pickleball Courts
- Recreation Facilities
- Shuffleboard Court
- Fitness Center
- Community Pool
Security
- Security Service
- Gated Community
Ownership History
Purchase Details
Home Financials for this Owner
Home Financials are based on the most recent Mortgage that was taken out on this home.Purchase Details
Home Financials for this Owner
Home Financials are based on the most recent Mortgage that was taken out on this home.Similar Homes in Dunnellon, FL
Home Values in the Area
Average Home Value in this Area
Purchase History
| Date | Type | Sale Price | Title Company |
|---|---|---|---|
| Warranty Deed | $165,000 | Brick City Ttl Ins Agcy Inc | |
| Warranty Deed | $119,900 | Marion Lake Sumter Title Llc |
Mortgage History
| Date | Status | Loan Amount | Loan Type |
|---|---|---|---|
| Previous Owner | $95,920 | Adjustable Rate Mortgage/ARM | |
| Previous Owner | $74,000 | Adjustable Rate Mortgage/ARM | |
| Previous Owner | $71,736 | New Conventional | |
| Previous Owner | $76,685 | Fannie Mae Freddie Mac | |
| Previous Owner | $25,000 | Credit Line Revolving |
Property History
| Date | Event | Price | Change | Sq Ft Price |
|---|---|---|---|---|
| 02/08/2021 02/08/21 | Sold | $165,000 | -1.5% | $116 / Sq Ft |
| 12/23/2020 12/23/20 | Pending | -- | -- | -- |
| 11/10/2020 11/10/20 | For Sale | $167,500 | +39.7% | $117 / Sq Ft |
| 04/24/2017 04/24/17 | Sold | $119,900 | -2.4% | $84 / Sq Ft |
| 02/13/2017 02/13/17 | Pending | -- | -- | -- |
| 01/16/2017 01/16/17 | For Sale | $122,900 | -- | $86 / Sq Ft |
Tax History Compared to Growth
Tax History
| Year | Tax Paid | Tax Assessment Tax Assessment Total Assessment is a certain percentage of the fair market value that is determined by local assessors to be the total taxable value of land and additions on the property. | Land | Improvement |
|---|---|---|---|---|
| 2023 | $2,108 | $154,378 | $0 | $0 |
| 2022 | $2,043 | $149,882 | $0 | $0 |
| 2021 | $2,476 | $133,665 | $30,000 | $103,665 |
| 2020 | $2,283 | $120,088 | $27,000 | $93,088 |
| 2019 | $2,217 | $115,102 | $24,500 | $90,602 |
| 2018 | $1,968 | $104,204 | $18,000 | $86,204 |
| 2017 | $1,052 | $85,396 | $0 | $0 |
| 2016 | $1,018 | $83,640 | $0 | $0 |
| 2015 | $1,019 | $83,059 | $0 | $0 |
| 2014 | $958 | $82,400 | $0 | $0 |
Agents Affiliated with this Home
-
Wendy Hopper

Seller's Agent in 2021
Wendy Hopper
RE/MAX FOXFIRE - HWY200/103 S
(352) 456-1005
159 Total Sales
-

Seller Co-Listing Agent in 2021
Lindsay Paolillo
(352) 509-1063
38 Total Sales
Map
Source: Stellar MLS
MLS Number: OM611316
APN: 4076-014-000
- 11890 SW 137th Loop
- 11643 SW 137th Loop
- 12002 SW 137th Loop
- 11782 SW 140th St
- 11552 SW 138th Ln
- 13779 SW 115th Cir
- 11536 SW 138th Ln
- 11555 SW 140th Loop
- 11495 SW 138th Ln
- 11628 SW 140th Loop
- 11518 SW 136th Place
- 11500 SW 136th Place
- 14117 SW 115th Cir
- 11411 SW 138th Ln
- 11395 SW 139th St
- 14191 SW 115th Terrace
- 11369 SW 139th St
- 11353 SW 138th Ln
- 14244 SW 115th Cir
- 13816 SW 112th Terrace
