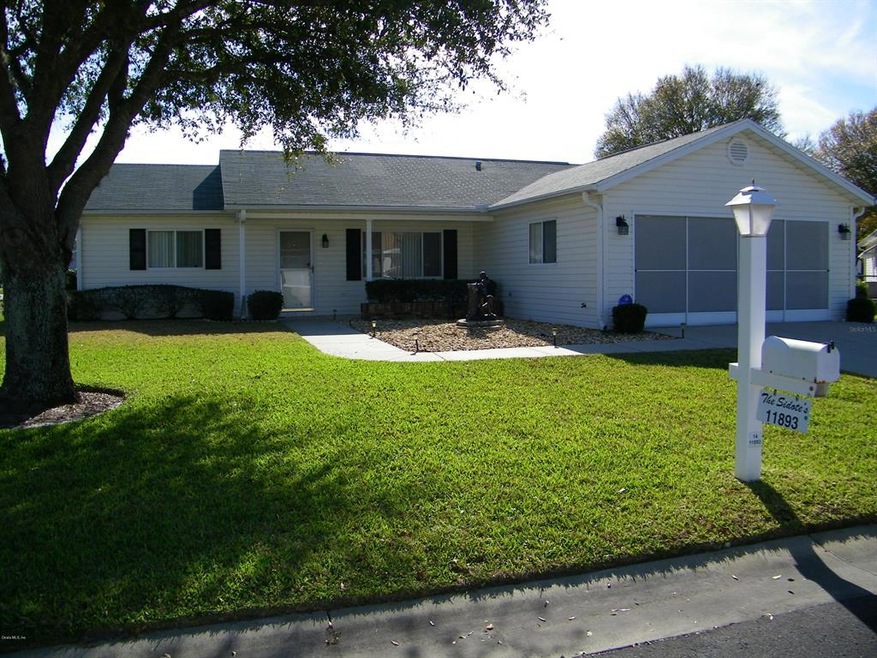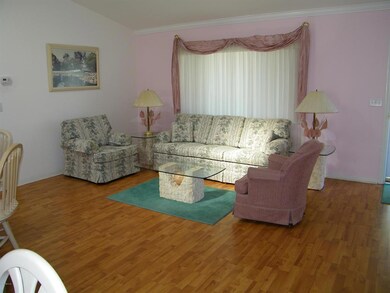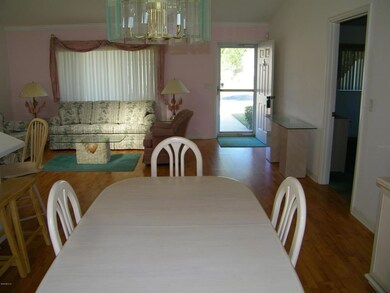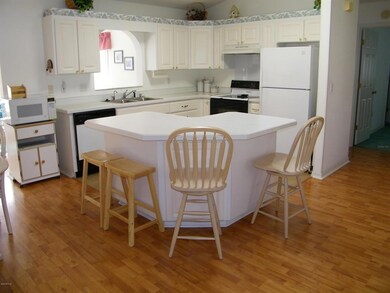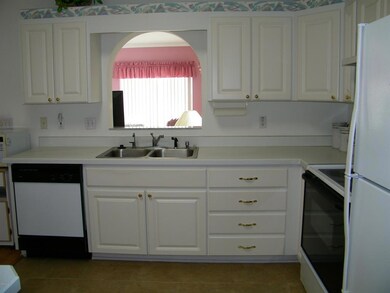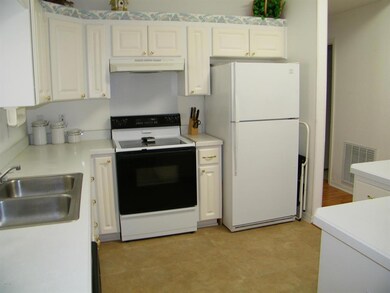
11893 SW 137th Loop Dunnellon, FL 34432
Highlights
- Heated Pool
- Gated Community
- Cathedral Ceiling
- Senior Community
- Private Lot
- Furnished
About This Home
As of February 2021Lovely open kitchen Chestnut model with TV room on back (under air), small lanai beside TV room, plus a grilling patio. Split bedroom plan w/large walk-in-closet in each bedroom, sky light in kitchen makes for very bright LR, DR and Kit. Seller will include all furniture and other items present in the home with acceptable offer. Great Snowbird home. Items on workbench side of garage belong to owner, will be removed prior to closing. New gar. door opener, A/C w/ UV light in 2008, system is serviced twice yearly, in excellent condition. This has been a Snow bird home for 20 years, well maintained.
Home Details
Home Type
- Single Family
Est. Annual Taxes
- $998
Year Built
- Built in 1996
Lot Details
- 8,712 Sq Ft Lot
- Lot Dimensions are 88x92x93x85
- Private Lot
- Irrigation
- Cleared Lot
- Landscaped with Trees
- Property is zoned PUD Planned Unit Developm
HOA Fees
- $122 Monthly HOA Fees
Parking
- 2 Car Attached Garage
- Garage Door Opener
Home Design
- Frame Construction
- Shingle Roof
- Stucco
Interior Spaces
- 1,425 Sq Ft Home
- 1-Story Property
- Furnished
- Cathedral Ceiling
- Ceiling Fan
- Window Treatments
- Fire and Smoke Detector
Kitchen
- Range
- Microwave
- Dishwasher
- Disposal
Flooring
- Carpet
- Laminate
- Tile
Bedrooms and Bathrooms
- 2 Bedrooms
- Split Bedroom Floorplan
- Walk-In Closet
- 2 Full Bathrooms
Laundry
- Laundry in unit
- Dryer
- Washer
Outdoor Features
- Heated Pool
- Patio
- Rain Gutters
Utilities
- Central Air
- Heat Pump System
- Electric Water Heater
- Cable TV Available
Listing and Financial Details
- Property Available on 1/16/17
- Tax Lot 14
- Assessor Parcel Number 4076-014-000
Community Details
Overview
- Senior Community
- Association fees include 24-Hour Guard, cable TV, ground maintenance
- Spruce Creek Pr Subdivision, Chestnut Floorplan
- The community has rules related to deed restrictions
Recreation
- Community Pool
Security
- Gated Community
Ownership History
Purchase Details
Home Financials for this Owner
Home Financials are based on the most recent Mortgage that was taken out on this home.Purchase Details
Home Financials for this Owner
Home Financials are based on the most recent Mortgage that was taken out on this home.Similar Homes in Dunnellon, FL
Home Values in the Area
Average Home Value in this Area
Purchase History
| Date | Type | Sale Price | Title Company |
|---|---|---|---|
| Warranty Deed | $165,000 | Brick City Ttl Ins Agcy Inc | |
| Warranty Deed | $119,900 | Marion Lake Sumter Title Llc |
Mortgage History
| Date | Status | Loan Amount | Loan Type |
|---|---|---|---|
| Previous Owner | $95,920 | Adjustable Rate Mortgage/ARM | |
| Previous Owner | $74,000 | Adjustable Rate Mortgage/ARM | |
| Previous Owner | $71,736 | New Conventional | |
| Previous Owner | $76,685 | Fannie Mae Freddie Mac | |
| Previous Owner | $25,000 | Credit Line Revolving |
Property History
| Date | Event | Price | Change | Sq Ft Price |
|---|---|---|---|---|
| 02/08/2021 02/08/21 | Sold | $165,000 | -1.5% | $116 / Sq Ft |
| 12/23/2020 12/23/20 | Pending | -- | -- | -- |
| 11/10/2020 11/10/20 | For Sale | $167,500 | +39.7% | $117 / Sq Ft |
| 04/24/2017 04/24/17 | Sold | $119,900 | -2.4% | $84 / Sq Ft |
| 02/13/2017 02/13/17 | Pending | -- | -- | -- |
| 01/16/2017 01/16/17 | For Sale | $122,900 | -- | $86 / Sq Ft |
Tax History Compared to Growth
Tax History
| Year | Tax Paid | Tax Assessment Tax Assessment Total Assessment is a certain percentage of the fair market value that is determined by local assessors to be the total taxable value of land and additions on the property. | Land | Improvement |
|---|---|---|---|---|
| 2023 | $2,108 | $154,378 | $0 | $0 |
| 2022 | $2,043 | $149,882 | $0 | $0 |
| 2021 | $2,476 | $133,665 | $30,000 | $103,665 |
| 2020 | $2,283 | $120,088 | $27,000 | $93,088 |
| 2019 | $2,217 | $115,102 | $24,500 | $90,602 |
| 2018 | $1,968 | $104,204 | $18,000 | $86,204 |
| 2017 | $1,052 | $85,396 | $0 | $0 |
| 2016 | $1,018 | $83,640 | $0 | $0 |
| 2015 | $1,019 | $83,059 | $0 | $0 |
| 2014 | $958 | $82,400 | $0 | $0 |
Agents Affiliated with this Home
-
Wendy Hopper

Seller's Agent in 2021
Wendy Hopper
RE/MAX FOXFIRE - HWY200/103 S
(352) 456-1005
159 Total Sales
-

Seller Co-Listing Agent in 2021
Lindsay Paolillo
(352) 509-1063
38 Total Sales
Map
Source: Stellar MLS
MLS Number: OM512408
APN: 4076-014-000
- 11890 SW 137th Loop
- 11643 SW 137th Loop
- 12002 SW 137th Loop
- 11782 SW 140th St
- 11552 SW 138th Ln
- 13779 SW 115th Cir
- 11536 SW 138th Ln
- 11555 SW 140th Loop
- 11495 SW 138th Ln
- 11628 SW 140th Loop
- 11518 SW 136th Place
- 11500 SW 136th Place
- 14117 SW 115th Cir
- 11411 SW 138th Ln
- 11395 SW 139th St
- 14191 SW 115th Terrace
- 11369 SW 139th St
- 11353 SW 138th Ln
- 14244 SW 115th Cir
- 13816 SW 112th Terrace
