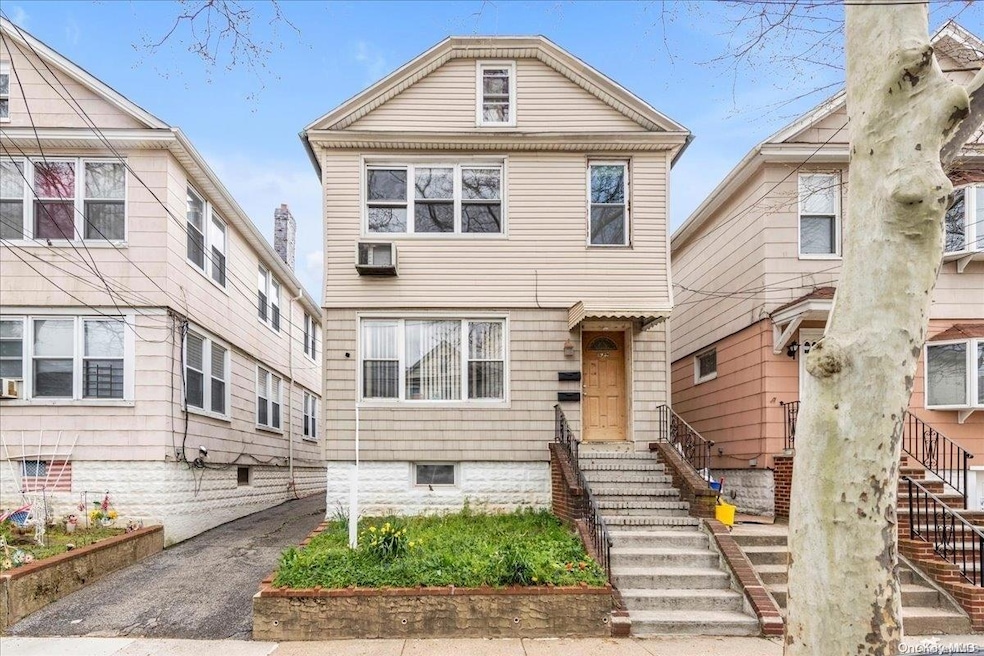
119-37 8th Ave Flushing, NY 11356
College Point NeighborhoodHighlights
- Property is near public transit
- Wood Flooring
- Granite Countertops
- P.S. 129 Patricia Larkin Rated A-
- Main Floor Bedroom
- Formal Dining Room
About This Home
As of January 2025detached 2 family locates in cul da sac quite street, building size 20x48, 1fl with open living room, dining room, kitchen, 2 beds, 1 bath, 2fl with living room, formal dining room, updated eat in kitchen with gorgeous skylite & refinished high end kitchen cabinetry, granite countertops, new floor, tiles, vanity, mirror, new dishwasher, refininshed hardwood floors, new closet doors, fresh paint throughout, 3 beds, updated full bath, full high attic with pull down ladder and front window, side entrance to partial finished, 2 brand new high end Navien tankless heaters/furnace, open layout. party driveway leading to 3 parking spaces in backyard, house on little hill with high basement, walk to buses, shops, parks, ez to all, Additional information: Appearance:Execellent,Interior Features:Lr/Dr
Last Agent to Sell the Property
RE/MAX 1st Choice Brokerage Phone: 516-888-6000 License #30CH0855039 Listed on: 04/08/2024

Property Details
Home Type
- Multi-Family
Est. Annual Taxes
- $7,168
Year Built
- Built in 1926
Lot Details
- 2,703 Sq Ft Lot
- Lot Dimensions are 27.42x98.58
- Cul-De-Sac
- Sloped Lot
Home Design
- Duplex
- Split Level Home
- Frame Construction
Interior Spaces
- 1,926 Sq Ft Home
- Skylights
- Double Pane Windows
- Insulated Windows
- Window Screens
- Entrance Foyer
- Formal Dining Room
- Wood Flooring
- Partially Finished Basement
- Basement Fills Entire Space Under The House
Kitchen
- Eat-In Kitchen
- Granite Countertops
Bedrooms and Bathrooms
- 5 Bedrooms
- Main Floor Bedroom
- 2 Full Bathrooms
Parking
- 3 Parking Spaces
- Common or Shared Parking
- Shared Driveway
Location
- Property is near public transit
Schools
- Ps 129 Patricia Larkin Elementary School
- JHS 194 William Carr Middle School
- Flushing High School
Utilities
- Cooling System Mounted In Outer Wall Opening
- Hot Water Heating System
- Heating System Uses Natural Gas
Listing and Financial Details
- Tenant pays for electricity, gas, heat
- Legal Lot and Block 53 / 3939
- Assessor Parcel Number 03939-0025
Community Details
Overview
- 2 Units
Recreation
- Park
Building Details
- 2 Separate Electric Meters
- 2 Separate Gas Meters
Similar Homes in the area
Home Values in the Area
Average Home Value in this Area
Property History
| Date | Event | Price | Change | Sq Ft Price |
|---|---|---|---|---|
| 01/13/2025 01/13/25 | Sold | $1,055,000 | -12.0% | $548 / Sq Ft |
| 07/22/2024 07/22/24 | Pending | -- | -- | -- |
| 04/08/2024 04/08/24 | For Sale | $1,198,888 | -- | $622 / Sq Ft |
Tax History Compared to Growth
Agents Affiliated with this Home
-
Merry Chen

Seller's Agent in 2025
Merry Chen
RE/MAX
(917) 225-9798
17 in this area
36 Total Sales
-
Ping Sang Cheng
P
Buyer's Agent in 2025
Ping Sang Cheng
Winzone Realty Inc
4 in this area
27 Total Sales
Map
Source: OneKey® MLS
MLS Number: L3542828
- 7-16 College Place
- 7-17 College Place
- 7-15 College Place
- 120-13 9th Ave
- 121-16 6th Ave
- 121-37 7th Ave
- 121-41 6th Ave
- 119-25 6th Ave
- 117-14 9th Ave
- 5-04 College Place Unit A
- 5-41 117th St
- 5-10 119th St
- 5-03 119th St
- 932 College Point Blvd
- 510 College Point Blvd
- 122-18 9th Ave
- 517 College Point Blvd
- 937 College Point Blvd
- 121-21 5th Ave Unit 10
- 934 123rd St
