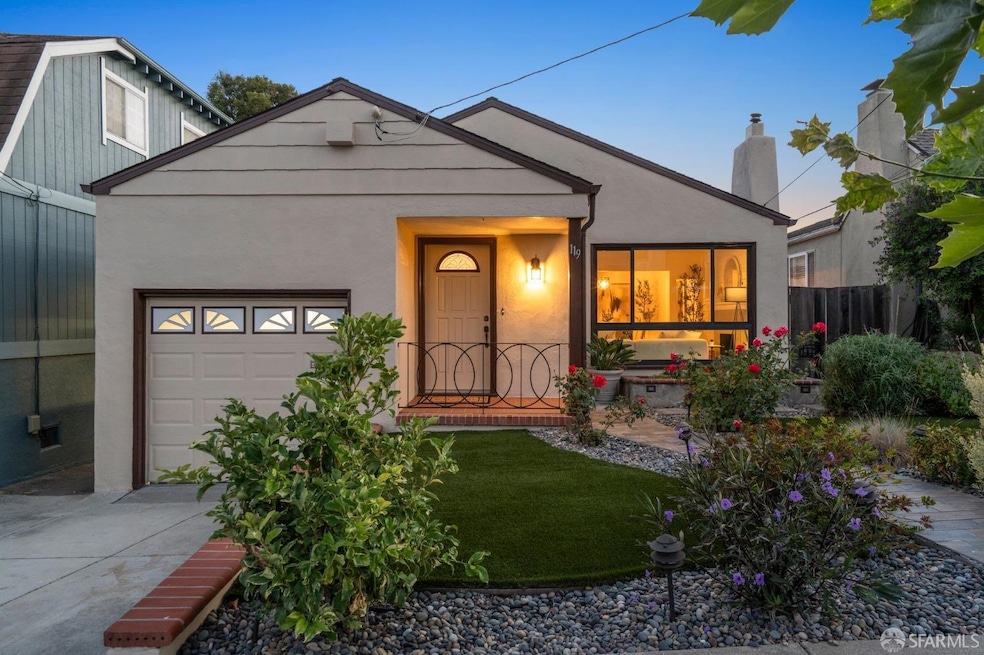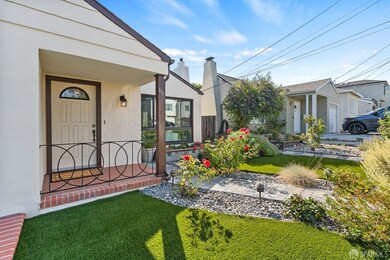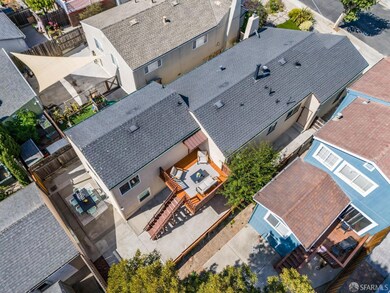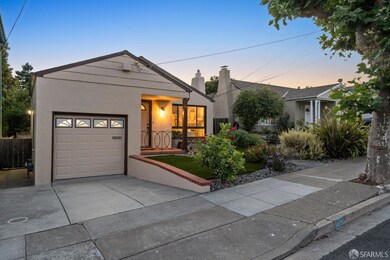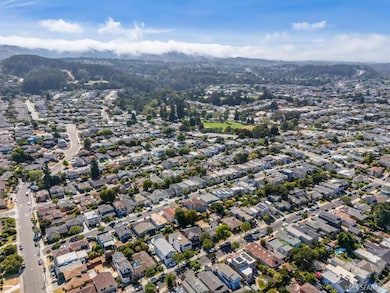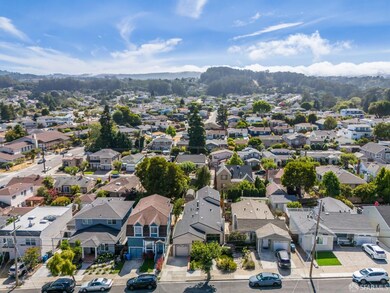
119 Acacia Ave San Bruno, CA 94066
Huntington Park NeighborhoodHighlights
- Rooftop Deck
- View of Hills
- Main Floor Bedroom
- Capuchino High School Rated A-
- Traditional Architecture
- Bonus Room
About This Home
As of September 2024Welcome to this beautifully updated split-level home just one block from San Bruno City Park, offering easy access to outdoor recreation and family fun. Upon entering the residence, you're greeted by a spacious living room that flows seamlessly into the dining area, perfect for hosting gatherings. Adjacent to the dining room is a well-appointed kitchen with convenient access to the attached garage. Towards the back of the home, discover three generously sized bedrooms and two full bathrooms, including a large primary suite with its private bath for added comfort. The ground level offers a versatile additional living space with a full bathroom and a separate entrance, ideal for gatherings, guests, or a home office. Step outside onto the deck, where you can unwind and enjoy views of the surrounding hills. With recent updates like a new range hood, re-tiled fireplace, flooring, painting, and new deck boards, don't miss your opportunity to own this must see home.
Home Details
Home Type
- Single Family
Est. Annual Taxes
- $13,801
Year Built
- Built in 1947 | Remodeled
Lot Details
- 3,700 Sq Ft Lot
- Wood Fence
- Back Yard Fenced
- Low Maintenance Yard
Parking
- 1 Car Attached Garage
- Garage Door Opener
- Open Parking
Home Design
- Traditional Architecture
- Slab Foundation
- Composition Roof
- Concrete Perimeter Foundation
- Stucco
Interior Spaces
- 1,440 Sq Ft Home
- Ceiling Fan
- Wood Burning Fireplace
- Formal Dining Room
- Bonus Room
- Views of Hills
Kitchen
- Free-Standing Gas Range
- Range Hood
- Dishwasher
- Disposal
Flooring
- Tile
- Vinyl
Bedrooms and Bathrooms
- Main Floor Bedroom
- 2 Full Bathrooms
- Bathtub with Shower
Laundry
- Laundry in Garage
- Dryer
- Washer
Additional Features
- Rooftop Deck
- Central Heating
Listing and Financial Details
- Assessor Parcel Number 020-412-240
Ownership History
Purchase Details
Home Financials for this Owner
Home Financials are based on the most recent Mortgage that was taken out on this home.Purchase Details
Home Financials for this Owner
Home Financials are based on the most recent Mortgage that was taken out on this home.Purchase Details
Purchase Details
Purchase Details
Home Financials for this Owner
Home Financials are based on the most recent Mortgage that was taken out on this home.Purchase Details
Home Financials for this Owner
Home Financials are based on the most recent Mortgage that was taken out on this home.Purchase Details
Home Financials for this Owner
Home Financials are based on the most recent Mortgage that was taken out on this home.Similar Homes in the area
Home Values in the Area
Average Home Value in this Area
Purchase History
| Date | Type | Sale Price | Title Company |
|---|---|---|---|
| Grant Deed | $1,560,000 | Chicago Title | |
| Grant Deed | $980,000 | First American Title Company | |
| Interfamily Deed Transfer | -- | -- | |
| Interfamily Deed Transfer | -- | -- | |
| Grant Deed | $663,000 | Commonwealth Land Title Ins | |
| Interfamily Deed Transfer | -- | Commonwealth Land Title Co | |
| Interfamily Deed Transfer | -- | Fidelity National Title Ins |
Mortgage History
| Date | Status | Loan Amount | Loan Type |
|---|---|---|---|
| Open | $910,000 | New Conventional | |
| Previous Owner | $709,500 | New Conventional | |
| Previous Owner | $722,000 | New Conventional | |
| Previous Owner | $784,000 | New Conventional | |
| Previous Owner | $137,000 | New Conventional | |
| Previous Owner | $123,000 | New Conventional | |
| Previous Owner | $189,000 | Unknown | |
| Previous Owner | $423,000 | Purchase Money Mortgage | |
| Previous Owner | $406,250 | Unknown | |
| Previous Owner | $350,000 | Unknown | |
| Previous Owner | $252,700 | Unknown | |
| Previous Owner | $38,500 | Stand Alone Second | |
| Previous Owner | $55,000 | Balloon | |
| Previous Owner | $205,000 | No Value Available | |
| Previous Owner | $170,000 | No Value Available | |
| Closed | $80,000 | No Value Available |
Property History
| Date | Event | Price | Change | Sq Ft Price |
|---|---|---|---|---|
| 09/30/2024 09/30/24 | Sold | $1,560,000 | +24.9% | $1,083 / Sq Ft |
| 08/22/2024 08/22/24 | Pending | -- | -- | -- |
| 08/14/2024 08/14/24 | For Sale | $1,249,000 | +27.4% | $867 / Sq Ft |
| 05/27/2016 05/27/16 | Sold | $980,000 | +9.0% | $681 / Sq Ft |
| 04/29/2016 04/29/16 | Pending | -- | -- | -- |
| 04/22/2016 04/22/16 | For Sale | $899,000 | -- | $624 / Sq Ft |
Tax History Compared to Growth
Tax History
| Year | Tax Paid | Tax Assessment Tax Assessment Total Assessment is a certain percentage of the fair market value that is determined by local assessors to be the total taxable value of land and additions on the property. | Land | Improvement |
|---|---|---|---|---|
| 2025 | $13,801 | $1,591,200 | $1,142,400 | $448,800 |
| 2023 | $13,801 | $1,115,068 | $682,695 | $432,373 |
| 2022 | $12,139 | $1,093,205 | $669,309 | $423,896 |
| 2021 | $11,984 | $1,071,771 | $656,186 | $415,585 |
| 2020 | $11,872 | $1,060,782 | $649,458 | $411,324 |
| 2019 | $11,678 | $1,039,983 | $636,724 | $403,259 |
| 2018 | $11,097 | $1,019,592 | $624,240 | $395,352 |
| 2017 | $10,979 | $999,600 | $612,000 | $387,600 |
| 2016 | $8,587 | $780,670 | $390,335 | $390,335 |
| 2015 | $8,474 | $768,944 | $384,472 | $384,472 |
| 2014 | $7,429 | $670,000 | $335,000 | $335,000 |
Agents Affiliated with this Home
-
Afshin Fahimi

Seller's Agent in 2024
Afshin Fahimi
KW Advisors
(510) 798-8297
1 in this area
35 Total Sales
-
Amy Li

Buyer's Agent in 2024
Amy Li
Century 21 Masters
(415) 318-9409
1 in this area
237 Total Sales
-
D
Seller's Agent in 2016
Denise Baker
Marshall Realty
-
S
Buyer's Agent in 2016
Stephen Marshall
Coldwell Banker Realty
Map
Source: San Francisco Association of REALTORS® MLS
MLS Number: 424056982
APN: 020-412-240
- 205 Cypress Ave Unit 207
- 111 De Soto Way
- 279 Elm Ave
- 532 Vista Ct
- 165 Santa Dominga Ave
- 269 East Ave
- 252 East Ave
- 216 San Benito Ave
- 519 Park Blvd
- 311 Linden Ave
- 1730 Santa Lucia Ave
- 642 Lomita Ave
- 371 Poplar Ave
- 297 San Anselmo Ave N
- 740 Barcelona Dr
- 421 Elm Ave
- 241 Terrace Ave
- 409 Chestnut Ave
- 432 Cypress Ave
- 409 Cherry Ave
