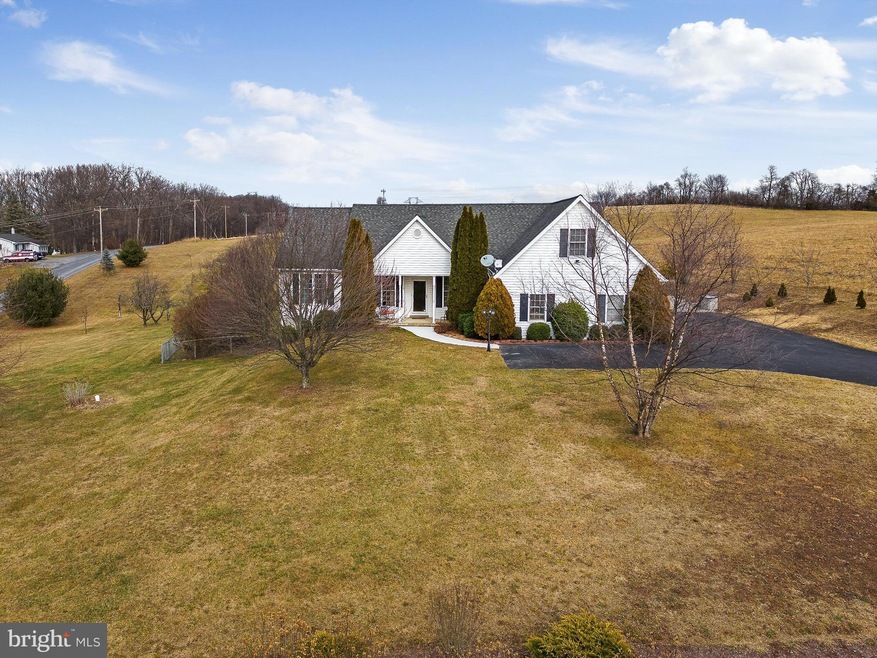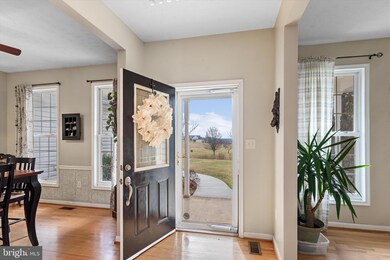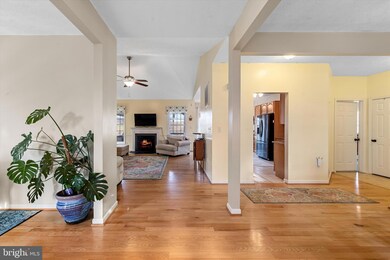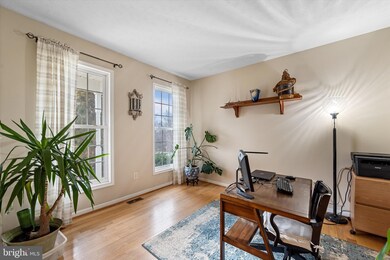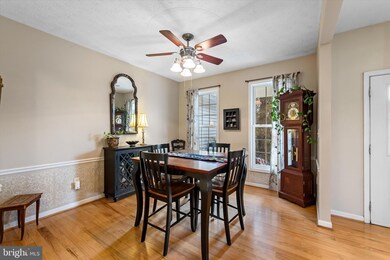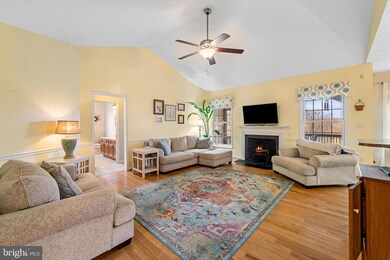
Estimated Value: $514,000 - $578,000
Highlights
- 3.03 Acre Lot
- Deck
- Recreation Room
- Pasture Views
- Wood Burning Stove
- Rambler Architecture
About This Home
As of March 2024Exquisite Country Living with Modern Conveniences** Discover this stunning ranch-style home, boasting a spacious open floor plan with vaulted ceilings and hardwood floors. The large covered deck offers a serene spot for outdoor entertaining amidst beautiful views. The family room offers a fireplace for those cold winter evenings. Enjoy the comfort of a private master suite with modern amenities such as a soaking tub, walk-in shower, and dual walk-in closets. The partially finished basement offers ample potential. The HVAC was replaced in October of 2023. Surrounded by lush apple trees on 3 acres, this home combines country charm with modern living.
Home Details
Home Type
- Single Family
Est. Annual Taxes
- $1,609
Year Built
- Built in 2005
Lot Details
- 3.03 Acre Lot
- Back Yard Fenced
- Landscaped
- Property is zoned RA
Parking
- 2 Car Attached Garage
- Side Facing Garage
- Garage Door Opener
- Off-Street Parking
Property Views
- Pasture
- Mountain
Home Design
- Rambler Architecture
- Architectural Shingle Roof
- Vinyl Siding
- Concrete Perimeter Foundation
Interior Spaces
- Property has 2 Levels
- Chair Railings
- Crown Molding
- Ceiling Fan
- 1 Fireplace
- Wood Burning Stove
- Window Treatments
- Entrance Foyer
- Family Room Off Kitchen
- Living Room
- Dining Room
- Recreation Room
Kitchen
- Country Kitchen
- Breakfast Room
- Electric Oven or Range
- Microwave
- Dishwasher
Flooring
- Wood
- Carpet
- Ceramic Tile
Bedrooms and Bathrooms
- 3 Main Level Bedrooms
- En-Suite Primary Bedroom
- En-Suite Bathroom
- Walk-In Closet
Laundry
- Laundry Room
- Dryer
- Washer
Partially Finished Basement
- Walk-Out Basement
- Connecting Stairway
- Side Exterior Basement Entry
- Basement Windows
Outdoor Features
- Deck
- Storage Shed
- Porch
Schools
- Indian Hollow Elementary School
- Frederick County Middle School
- James Wood High School
Utilities
- Forced Air Heating and Cooling System
- Heating System Powered By Leased Propane
- Water Treatment System
- Well
- Electric Water Heater
- Water Conditioner is Owned
- Septic Equal To The Number Of Bedrooms
- Septic Tank
Community Details
- No Home Owners Association
- Whitham Orchards Subdivision
Listing and Financial Details
- Tax Lot 30
- Assessor Parcel Number 41583
Ownership History
Purchase Details
Home Financials for this Owner
Home Financials are based on the most recent Mortgage that was taken out on this home.Purchase Details
Home Financials for this Owner
Home Financials are based on the most recent Mortgage that was taken out on this home.Similar Homes in the area
Home Values in the Area
Average Home Value in this Area
Purchase History
| Date | Buyer | Sale Price | Title Company |
|---|---|---|---|
| Henry Joseph D | $315,000 | None Available | |
| Majo Scott D | $369,900 | -- |
Mortgage History
| Date | Status | Borrower | Loan Amount |
|---|---|---|---|
| Open | Gattshall Robin K | $52,000 | |
| Open | Henry Joseph D | $195,000 | |
| Previous Owner | Majo Scott D | $42,600 | |
| Previous Owner | Majo Scott D | $351,400 |
Property History
| Date | Event | Price | Change | Sq Ft Price |
|---|---|---|---|---|
| 03/15/2024 03/15/24 | Sold | $549,900 | 0.0% | $195 / Sq Ft |
| 02/03/2024 02/03/24 | Pending | -- | -- | -- |
| 01/29/2024 01/29/24 | For Sale | $549,900 | +74.6% | $195 / Sq Ft |
| 12/03/2015 12/03/15 | Sold | $315,000 | -6.0% | $112 / Sq Ft |
| 10/26/2015 10/26/15 | Pending | -- | -- | -- |
| 05/20/2015 05/20/15 | Price Changed | $335,000 | -1.4% | $119 / Sq Ft |
| 03/27/2015 03/27/15 | Price Changed | $339,900 | -2.7% | $121 / Sq Ft |
| 02/11/2015 02/11/15 | For Sale | $349,500 | -- | $124 / Sq Ft |
Tax History Compared to Growth
Tax History
| Year | Tax Paid | Tax Assessment Tax Assessment Total Assessment is a certain percentage of the fair market value that is determined by local assessors to be the total taxable value of land and additions on the property. | Land | Improvement |
|---|---|---|---|---|
| 2024 | $1,233 | $0 | $0 | $0 |
| 2023 | $2,466 | $0 | $0 | $0 |
| 2022 | $2,365 | $0 | $0 | $0 |
| 2021 | $2,365 | $0 | $0 | $0 |
| 2020 | $2,130 | $349,200 | $78,700 | $270,500 |
| 2019 | $2,130 | $349,200 | $78,700 | $270,500 |
| 2018 | $1,995 | $332,500 | $78,700 | $253,800 |
| 2017 | $1,995 | $332,500 | $78,700 | $253,800 |
| 2016 | $1,834 | $305,600 | $66,200 | $239,400 |
| 2015 | $1,711 | $305,600 | $66,200 | $239,400 |
| 2014 | $818 | $275,100 | $66,200 | $208,900 |
Agents Affiliated with this Home
-
Paul Gallagher

Seller's Agent in 2024
Paul Gallagher
Colony Realty
(540) 550-7116
2 in this area
177 Total Sales
-
Sarah Abderrazzaq

Buyer's Agent in 2024
Sarah Abderrazzaq
Realty ONE Group Old Towne
(540) 273-2777
3 in this area
131 Total Sales
-
Andrew Hensley

Seller's Agent in 2015
Andrew Hensley
Samson Properties
(540) 247-3215
1 in this area
34 Total Sales
-
Pamela Baber

Buyer's Agent in 2015
Pamela Baber
Coldwell Banker Premier
(540) 459-2123
31 Total Sales
Map
Source: Bright MLS
MLS Number: VAFV2016796
APN: 41583
- 401 Whitham Dr
- 715 Parishville Rd
- 803 Parishville Rd
- 186 Isaac Dr
- 185 Isaac Dr
- 370 Harry Hiett Ln
- 378 Harry Hiett Ln
- 140 Solitude Ln
- LOT 1 Back Creek Rd
- LOT 6 Back Creek Rd
- LOT 5 Back Creek Rd
- LOT 4 Back Creek Rd
- LOT 2 Back Creek Rd
- 0 Timber Ridge Rd Unit WVHS2005924
- 276 Gore Rd
- 2098 Falls Rd
- 171 Sinking Spring Ln
- 55 Ithica Ln
- 6760 Northwestern Pike
- 1936 Back Creek Rd
- 119 Anchorage Ln
- Lot 27 Parishville Rd
- Lot 27 A Parishville Rd
- LOT 15 Parishville Rd
- 0 Anchorage Ln Unit 1000139825
- 0 Anchorage Ln Unit FV10292711
- 0 Anchorage Ln Unit FV10023599
- 0 Anchorage Ln Unit 1002006556
- 0 Anchorage Unit FV4834704
- 120 Anchorage Ln
- 440 Parishville Rd
- 150 Anchorage Ln
- 505 Parishville Rd
- 480 Parishville Rd
- 510 Parishville Rd
- 157 Anchorage Ln
- 29 Anchorage Ln
- 156 Anchorage Ln
- 125 Welbourne Ln
- 151 Welbourne Ln
