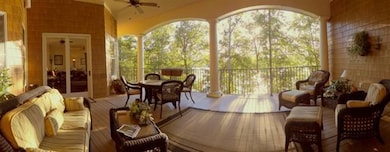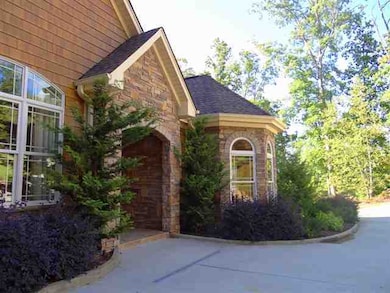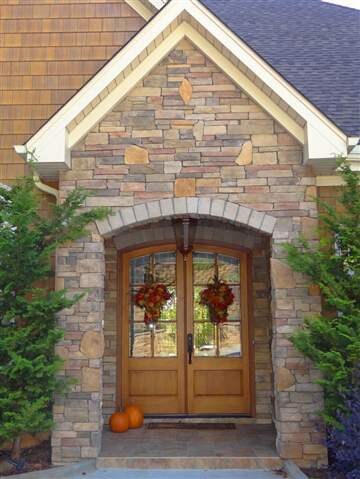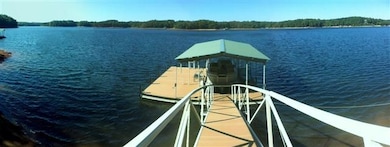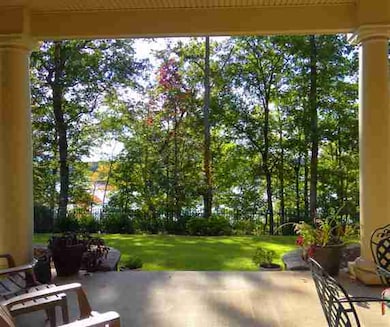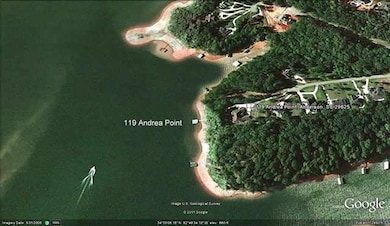
119 Andrea Point Anderson, SC 29625
Estimated Value: $1,702,000 - $2,214,695
Highlights
- Docks
- Home Theater
- Waterfront
- Pendleton High School Rated A-
- Sitting Area In Primary Bedroom
- Deck
About This Home
As of February 2012Stunning waterfront home that offers endless western water views, close corp line, meticulous craftsmanship, deep water 55 ft at dock, private point lot, desirable location 3 min to I85 & 5 min to Portman Marina. Amazing open floor plan, 10 ft ceilings on each level, 8 ft solid wood doors. Wood, travertine, and imported tile floors through out. 5 bedrooms 4.5 baths, 3 bedrooms on the main level split floor plan, 2 bedrooms on the lower level. 2 kitchens, hearth room, 3 living areas, 2 large laundry rooms, 2 pantries, exercise room with built in sauna, fire place, game room, formal dinning, private office with built ins, 2 large outdoor living areas, media room, indoor work shop and large craft room. Large master suite on Main level with sitting area, 2 master closets. master bath with large walk in shower, jetted tub, custom cabinets, double sinks, tile and granite. Beautiful gourmet kitchen with custom cabinets and top of the line appliances, natural gas wolf oven and cook top. The Finest home on the Lake.
Home Details
Home Type
- Single Family
Est. Annual Taxes
- $7,044
Year Built
- Built in 2007
Lot Details
- 0.94 Acre Lot
- Waterfront
- Cul-De-Sac
- Fenced Yard
- Sloped Lot
Parking
- 3 Car Attached Garage
- Garage Door Opener
- Driveway
Home Design
- Traditional Architecture
- Brick Exterior Construction
- Cement Siding
- Stone
Interior Spaces
- 7,300 Sq Ft Home
- 2-Story Property
- Wet Bar
- Central Vacuum
- Bookcases
- Tray Ceiling
- Smooth Ceilings
- Cathedral Ceiling
- Ceiling Fan
- Double Sided Fireplace
- Gas Log Fireplace
- Vinyl Clad Windows
- Insulated Windows
- Tilt-In Windows
- Plantation Shutters
- Blinds
- French Doors
- Entrance Foyer
- Breakfast Room
- Dining Room
- Home Theater
- Home Office
- Recreation Room
- Workshop
- Home Gym
- Keeping Room
- Water Views
- Pull Down Stairs to Attic
- Laundry Room
Kitchen
- Convection Oven
- Dishwasher
- Granite Countertops
- Trash Compactor
- Disposal
Flooring
- Wood
- Carpet
- Ceramic Tile
Bedrooms and Bathrooms
- 5 Bedrooms
- Sitting Area In Primary Bedroom
- Main Floor Bedroom
- Jack-and-Jill Bathroom
- In-Law or Guest Suite
- Bathroom on Main Level
- Dual Sinks
- Hydromassage or Jetted Bathtub
- Garden Bath
Finished Basement
- Heated Basement
- Basement Fills Entire Space Under The House
- Natural lighting in basement
Accessible Home Design
- Low Threshold Shower
- Handicap Accessible
Outdoor Features
- Water Access
- Docks
- Deck
- Patio
Location
- Outside City Limits
Schools
- Lafrance Elementary School
- Riverside Middl Middle School
- Pendleton High School
Utilities
- Cooling Available
- Zoned Heating
- Heating System Uses Natural Gas
- Heat Pump System
- Underground Utilities
- Septic Tank
- Phone Available
- Cable TV Available
Community Details
- Property has a Home Owners Association
- Association fees include common areas
- Teakwood Planta Subdivision
Listing and Financial Details
- Tax Lot 14
- Assessor Parcel Number 0271101014
Ownership History
Purchase Details
Purchase Details
Home Financials for this Owner
Home Financials are based on the most recent Mortgage that was taken out on this home.Purchase Details
Purchase Details
Home Financials for this Owner
Home Financials are based on the most recent Mortgage that was taken out on this home.Purchase Details
Purchase Details
Similar Homes in Anderson, SC
Home Values in the Area
Average Home Value in this Area
Purchase History
| Date | Buyer | Sale Price | Title Company |
|---|---|---|---|
| Rusnak John M | -- | None Available | |
| Bogard Denise A | $1,100,000 | -- | |
| Atkinson Mary E | -- | None Available | |
| Atkinson Barney | -- | None Available | |
| Atkinson Barney | $335,000 | None Available | |
| R S Viveen Co | $290,000 | -- | |
| Hendershot James M | $269,000 | -- |
Mortgage History
| Date | Status | Borrower | Loan Amount |
|---|---|---|---|
| Open | Bogard Denise A | $390,000 | |
| Previous Owner | Atkinson Mary E | $150,000 | |
| Previous Owner | Atkinson Mary E | $500,000 | |
| Previous Owner | Atkinson Mary E | $250,000 | |
| Previous Owner | Atkinson Barney | $504,340 | |
| Previous Owner | Atkinson Barney | $303,106 |
Property History
| Date | Event | Price | Change | Sq Ft Price |
|---|---|---|---|---|
| 02/27/2012 02/27/12 | Sold | $1,100,000 | -15.4% | $151 / Sq Ft |
| 02/27/2012 02/27/12 | Pending | -- | -- | -- |
| 10/05/2011 10/05/11 | For Sale | $1,300,000 | -- | $178 / Sq Ft |
Tax History Compared to Growth
Tax History
| Year | Tax Paid | Tax Assessment Tax Assessment Total Assessment is a certain percentage of the fair market value that is determined by local assessors to be the total taxable value of land and additions on the property. | Land | Improvement |
|---|---|---|---|---|
| 2024 | $7,044 | $51,330 | $12,930 | $38,400 |
| 2023 | $7,044 | $51,330 | $12,930 | $38,400 |
| 2022 | $6,266 | $51,330 | $12,930 | $38,400 |
| 2021 | $5,418 | $40,300 | $9,200 | $31,100 |
| 2020 | $5,343 | $40,300 | $9,200 | $31,100 |
| 2019 | $5,343 | $40,300 | $9,200 | $31,100 |
| 2018 | $5,387 | $40,300 | $9,200 | $31,100 |
| 2017 | -- | $60,460 | $13,800 | $46,660 |
| 2016 | $5,356 | $40,000 | $9,600 | $30,400 |
| 2015 | $5,397 | $40,000 | $9,600 | $30,400 |
| 2014 | $5,593 | $40,000 | $9,600 | $30,400 |
Agents Affiliated with this Home
-
Nora Hooper

Seller's Agent in 2012
Nora Hooper
RE/MAX
(864) 353-2573
24 in this area
115 Total Sales
-
Brenda Poling-Chandler

Buyer's Agent in 2012
Brenda Poling-Chandler
RE/MAX
(864) 958-3212
16 in this area
89 Total Sales
Map
Source: Western Upstate Multiple Listing Service
MLS Number: 20125740
APN: 027-11-01-014
- 103 Alan Ct
- 229 Inlet Pointe Dr
- 527 Nautical Way
- 124 Inlet Pointe Dr
- 304 Paradise Cir
- 112 Inlet Pointe Dr
- 797 Eagleview
- 113 Chestnut Ln
- 804 Eagleview
- 110 Royal Oaks Dr
- 103 Crepe Myrtle Ln
- 00 Nunnally Rd
- 122 Portman Dr
- 221 Stelling Rd
- 116 Dean Rd
- 5192 Davis Cir
- 231 Oakdale Rd
- 132 Sky Ln
- 103 Benjamin Dr
- 810 State Road S-4-193
- 119 Andrea Point
- 118 Andrea Point
- 117 Andrea Point Unit ANDERSON
- 117 Andrea Point
- 116 Andrea Point
- 115 Andrea Point
- 114 Andrea Point
- 113 Andrea Point
- 112 Andrea Point
- 112 Andrea Point Unit Lot 18
- 111 Andrea Point
- 105 Alan Ct
- 109 Andrea Point
- 14 Andrea Point
- LOT 14 Andrea Point
- Lot 16 Andrea Point
- 507 Nautical Way
- 106 Alan Ct
- 511 Nautical Way
- 104 Alan Ct

