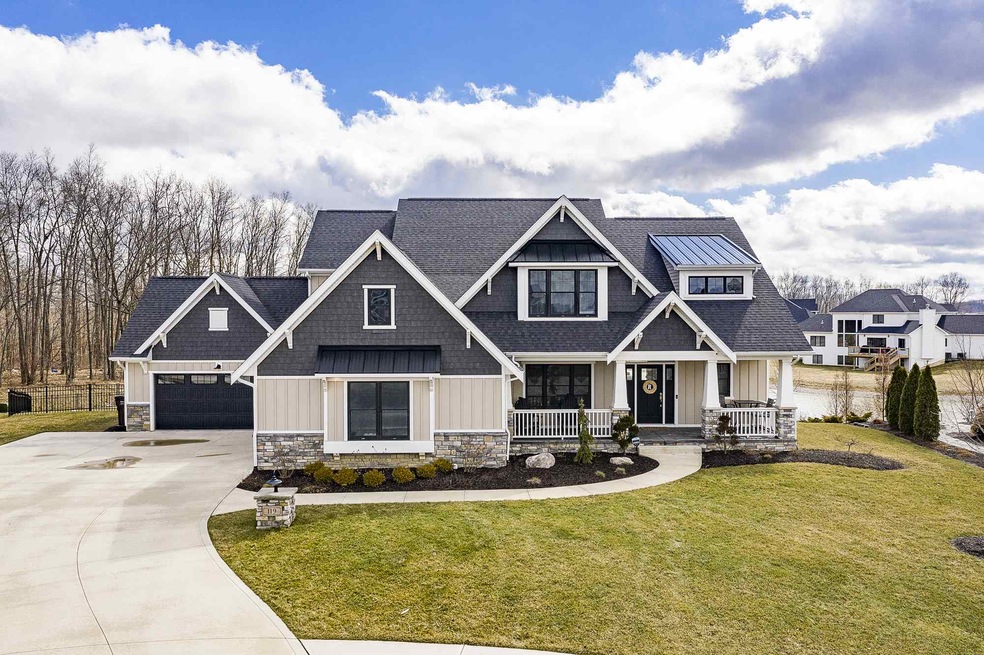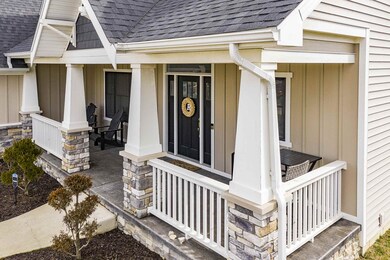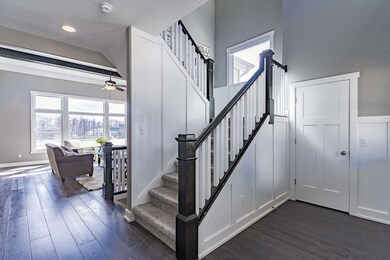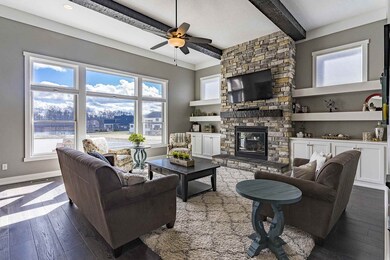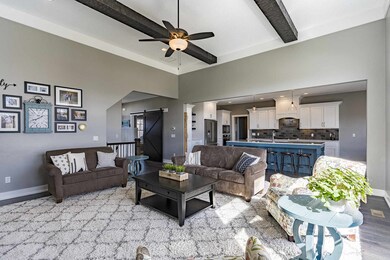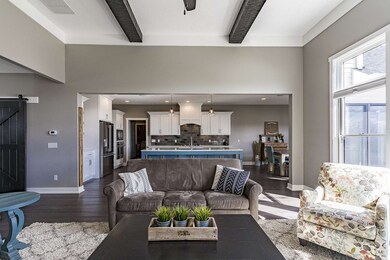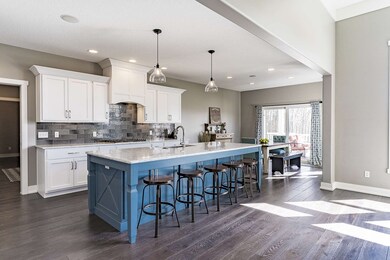
119 Artisan Pass Fort Wayne, IN 46845
Highlights
- Primary Bedroom Suite
- Waterfront
- Craftsman Architecture
- Cedar Canyon Elementary School Rated A-
- Open Floorplan
- Living Room with Fireplace
About This Home
As of May 2022Enjoy the waterfront views in this tastefully designed, modern home with an open floor plan built by Wannemacher. The layout includes a great room with beamed ceiling, an elegant stone gas fireplace and wood flooring throughout. A stylish chef’s kitchen offers a generous island with bar seating and premium appliances. The open layout allows for an effortless transition to entertain guests whether inside or outside. The beautiful outdoor space includes a covered and an open deck with a gorgeous wood burning stone fireplace, a wonderful addition for an enjoyable evening. Relax in luxury within the master suite’s free standing tub or tiled shower and layout wardrobe combinations on the island inside the expansive master closet. The second floor includes a bedroom with a private bathroom, the third and fourth bedrooms sharing a Jack and Jill style, and convenient access to extra storage space. An expansive walkout basement comprises an area ready for a wet bar, a theater area with integrated surround sound, a fifth bedroom and full size bathroom. The striking powder coated iron fence encloses the backyard for child and pet safety while not distracting from the wonderful views of the trees and water. Come and take a closer look at the next house you’ll want to call home!
Last Agent to Sell the Property
Coldwell Banker Real Estate Group Listed on: 03/20/2020

Last Buyer's Agent
John Sullivan
RE/MAX Results

Home Details
Home Type
- Single Family
Est. Annual Taxes
- $5,485
Year Built
- Built in 2016
Lot Details
- 0.51 Acre Lot
- Lot Dimensions are 69x193x167x168
- Waterfront
- Backs to Open Ground
- Cul-De-Sac
- Aluminum or Metal Fence
- Landscaped
- Level Lot
HOA Fees
- $38 Monthly HOA Fees
Parking
- 4 Car Attached Garage
- Garage Door Opener
- Driveway
Home Design
- Craftsman Architecture
- Traditional Architecture
- Poured Concrete
- Shingle Roof
- Asphalt Roof
- Wood Siding
- Stone Exterior Construction
- Vinyl Construction Material
Interior Spaces
- 2-Story Property
- Open Floorplan
- Wired For Data
- Built-In Features
- Woodwork
- Crown Molding
- Beamed Ceilings
- Tray Ceiling
- Vaulted Ceiling
- Ceiling Fan
- Wood Burning Fireplace
- Screen For Fireplace
- Gas Log Fireplace
- Double Pane Windows
- Insulated Doors
- Entrance Foyer
- Great Room
- Living Room with Fireplace
- 2 Fireplaces
- Utility Room in Garage
- Water Views
- Home Security System
Kitchen
- Eat-In Kitchen
- Breakfast Bar
- Walk-In Pantry
- Kitchen Island
- Stone Countertops
- Built-In or Custom Kitchen Cabinets
- Utility Sink
- Disposal
Flooring
- Carpet
- Laminate
- Ceramic Tile
Bedrooms and Bathrooms
- 5 Bedrooms
- Primary Bedroom Suite
- Split Bedroom Floorplan
- Walk-In Closet
- Jack-and-Jill Bathroom
- Double Vanity
- Bathtub With Separate Shower Stall
- Garden Bath
Laundry
- Laundry on main level
- Washer and Electric Dryer Hookup
Attic
- Storage In Attic
- Walkup Attic
Finished Basement
- Walk-Out Basement
- Basement Fills Entire Space Under The House
- 1 Bathroom in Basement
- 1 Bedroom in Basement
- Natural lighting in basement
Eco-Friendly Details
- Energy-Efficient Appliances
- Energy-Efficient HVAC
- Energy-Efficient Lighting
- Energy-Efficient Insulation
- Energy-Efficient Doors
- Energy-Efficient Thermostat
Outdoor Features
- Lake, Pond or Stream
- Covered Deck
- Covered patio or porch
Location
- Suburban Location
Schools
- Cedar Canyon Elementary School
- Maple Creek Middle School
- Carroll High School
Utilities
- Forced Air Heating and Cooling System
- ENERGY STAR Qualified Air Conditioning
- High-Efficiency Furnace
- Heating System Uses Gas
- ENERGY STAR Qualified Water Heater
- Cable TV Available
Listing and Financial Details
- Assessor Parcel Number 02-02-21-128-023.000-057
Community Details
Overview
- Whisper Rock Subdivision
Amenities
- Community Fire Pit
Recreation
- Waterfront Owned by Association
Ownership History
Purchase Details
Home Financials for this Owner
Home Financials are based on the most recent Mortgage that was taken out on this home.Purchase Details
Home Financials for this Owner
Home Financials are based on the most recent Mortgage that was taken out on this home.Purchase Details
Home Financials for this Owner
Home Financials are based on the most recent Mortgage that was taken out on this home.Purchase Details
Home Financials for this Owner
Home Financials are based on the most recent Mortgage that was taken out on this home.Purchase Details
Similar Homes in Fort Wayne, IN
Home Values in the Area
Average Home Value in this Area
Purchase History
| Date | Type | Sale Price | Title Company |
|---|---|---|---|
| Warranty Deed | $680,000 | Renaissance Title | |
| Warranty Deed | -- | Fidelity National Title Co L | |
| Warranty Deed | -- | None Available | |
| Warranty Deed | -- | Renaissance Title | |
| Warranty Deed | $869,000 | Renaissance Title |
Mortgage History
| Date | Status | Loan Amount | Loan Type |
|---|---|---|---|
| Open | $825,000 | New Conventional | |
| Previous Owner | $560,000 | Credit Line Revolving | |
| Previous Owner | $700,000 | Commercial | |
| Previous Owner | $616,900 | Adjustable Rate Mortgage/ARM |
Property History
| Date | Event | Price | Change | Sq Ft Price |
|---|---|---|---|---|
| 06/03/2025 06/03/25 | For Sale | $899,997 | +3.6% | $180 / Sq Ft |
| 05/23/2022 05/23/22 | Sold | $869,000 | +13.0% | $173 / Sq Ft |
| 04/23/2022 04/23/22 | Pending | -- | -- | -- |
| 04/22/2022 04/22/22 | For Sale | $769,000 | +13.1% | $153 / Sq Ft |
| 04/27/2020 04/27/20 | Sold | $680,000 | -1.4% | $136 / Sq Ft |
| 03/22/2020 03/22/20 | Pending | -- | -- | -- |
| 03/20/2020 03/20/20 | For Sale | $689,900 | -- | $138 / Sq Ft |
Tax History Compared to Growth
Tax History
| Year | Tax Paid | Tax Assessment Tax Assessment Total Assessment is a certain percentage of the fair market value that is determined by local assessors to be the total taxable value of land and additions on the property. | Land | Improvement |
|---|---|---|---|---|
| 2024 | $7,446 | $854,000 | $93,800 | $760,200 |
| 2022 | $6,523 | $750,500 | $93,800 | $656,700 |
| 2021 | $6,299 | $687,000 | $93,800 | $593,200 |
| 2020 | $5,773 | $615,100 | $93,800 | $521,300 |
| 2019 | $5,599 | $579,900 | $93,800 | $486,100 |
| 2018 | $5,540 | $564,400 | $93,800 | $470,600 |
| 2017 | $5,919 | $586,900 | $90,800 | $496,100 |
| 2016 | -- | $1,100 | $1,100 | $0 |
Agents Affiliated with this Home
-
Martin Brandenberger

Seller's Agent in 2025
Martin Brandenberger
Coldwell Banker Real Estate Group
(260) 438-4663
161 Total Sales
-
J
Seller's Agent in 2022
John Sullivan
RE/MAX
Map
Source: Indiana Regional MLS
MLS Number: 202010574
APN: 02-02-21-128-023.000-057
- 284 Savo Rock Ct
- 126 Tumbling Stone Ct
- 170 Wave Rock Run
- 15150 Andertone Cove
- 102 Elderwood Ct
- 381 Elderwood Ct
- 658 Gatcombe Run
- 142 Haxsted Crossover
- 379 Alderberry Ct
- 626 Gatcombe Run
- 15114 Dunton Rd
- 670 Gatcombe Run
- 13777 Aslan Passage
- 14205 Dunton Rd
- 619 Sandringham Pass
- 860 Bingham Pass
- 915 Midnight Chase Grove
- 915 Midnight Chase Grove Unit 30
- 121 Jadis Ct
- 882 Bingham Pass
