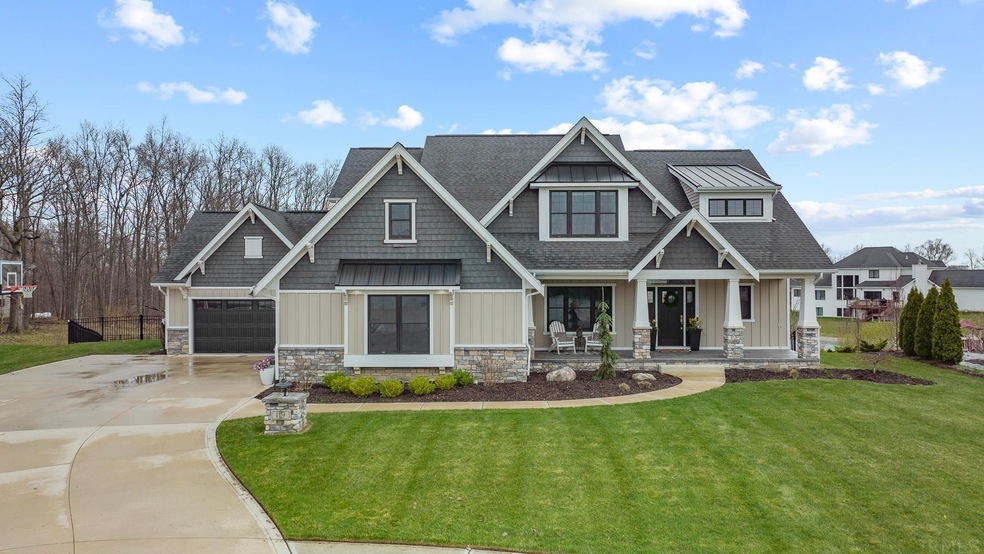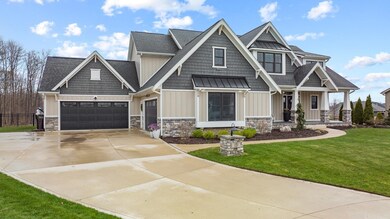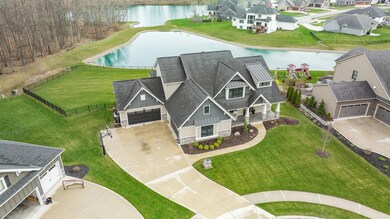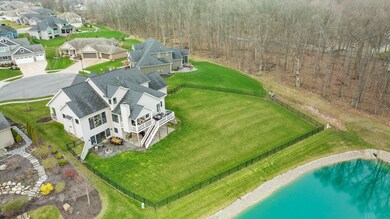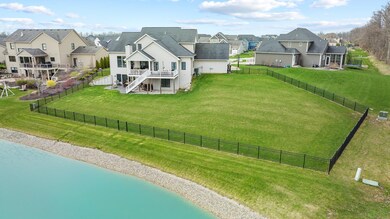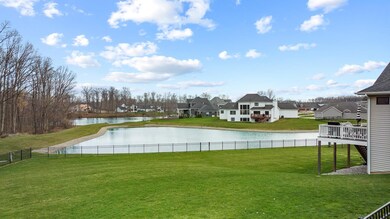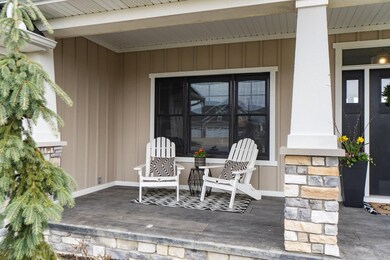
119 Artisan Pass Fort Wayne, IN 46845
Highlights
- Primary Bedroom Suite
- Waterfront
- Lake, Pond or Stream
- Cedar Canyon Elementary School Rated A-
- Open Floorplan
- Traditional Architecture
About This Home
As of May 2022Please submit ALL Offers by 3pm, Saturday April 23rd and sellers will make a decision by 5pm on April 23rd. Just may be the best lot in Wisper Rock with .05 Acres with a large metal fenced rear yard overlooking 2 ponds!! This home built by Winnemacher has an open floor plan that you will absolutely fall in love with as soon as you open the door. This home has a great room with beamed ceiling, gorgeous stone gas fireplace and wood flooring throughout. You will love the chef’s kitchen which has an island with bar seating and premium appliances. The layout of this home allows for an effortless transition to entertain guests whether inside or outside. You will spend most of your time in the outdoor space which includes a covered and an open deck with a gorgeous wood burning stone fireplace, beautiful views, and a perfect addition for an enjoyable evening. Relax your worries away within the master suite’s free standing tub or tiled shower. The expansive master closet has an island inside of it to offer tons of wardrobe combinations. The second floor includes a bedroom with a private bathroom, the third and fourth bedrooms sharing a Jack and Jill style bathroom. Downstairs the walkout basement comprises an area ready for a wet bar, a theater area with integrated surround sound, a fifth bedroom and full size bathroom. Come and take a look at this gorgeous house that is waiting for you to call home!
Last Agent to Sell the Property
John Sullivan
RE/MAX Results Listed on: 04/22/2022

Home Details
Home Type
- Single Family
Est. Annual Taxes
- $6,304
Year Built
- Built in 2016
Lot Details
- 0.51 Acre Lot
- Lot Dimensions are 69x193x167x168
- Waterfront
- Backs to Open Ground
- Cul-De-Sac
- Aluminum or Metal Fence
- Landscaped
HOA Fees
- $54 Monthly HOA Fees
Parking
- 4 Car Attached Garage
- Driveway
Home Design
- Traditional Architecture
- Poured Concrete
- Asphalt Roof
- Stone Exterior Construction
- Vinyl Construction Material
Interior Spaces
- 2-Story Property
- Open Floorplan
- Built-In Features
- Tray Ceiling
- Ceiling height of 9 feet or more
- Self Contained Fireplace Unit Or Insert
- Gas Log Fireplace
- Entrance Foyer
- Living Room with Fireplace
- Water Views
- Home Security System
- Laundry on main level
Kitchen
- Breakfast Bar
- Kitchen Island
- Disposal
Flooring
- Wood
- Carpet
Bedrooms and Bathrooms
- 5 Bedrooms
- Primary Bedroom Suite
- Jack-and-Jill Bathroom
- Bathtub With Separate Shower Stall
Attic
- Storage In Attic
- Walkup Attic
Finished Basement
- Walk-Out Basement
- Basement Fills Entire Space Under The House
- 1 Bathroom in Basement
- 1 Bedroom in Basement
Schools
- Cedar Canyon Elementary School
- Maple Creek Middle School
- Carroll High School
Utilities
- Forced Air Heating and Cooling System
- Heating System Uses Gas
- Cable TV Available
Additional Features
- Lake, Pond or Stream
- Suburban Location
Community Details
- Whisper Rock Subdivision
Listing and Financial Details
- Assessor Parcel Number 02-02-21-128-023.000-057
Ownership History
Purchase Details
Home Financials for this Owner
Home Financials are based on the most recent Mortgage that was taken out on this home.Purchase Details
Home Financials for this Owner
Home Financials are based on the most recent Mortgage that was taken out on this home.Purchase Details
Home Financials for this Owner
Home Financials are based on the most recent Mortgage that was taken out on this home.Purchase Details
Home Financials for this Owner
Home Financials are based on the most recent Mortgage that was taken out on this home.Purchase Details
Similar Homes in Fort Wayne, IN
Home Values in the Area
Average Home Value in this Area
Purchase History
| Date | Type | Sale Price | Title Company |
|---|---|---|---|
| Warranty Deed | $680,000 | Renaissance Title | |
| Warranty Deed | -- | Fidelity National Title Co L | |
| Warranty Deed | -- | None Available | |
| Warranty Deed | -- | Renaissance Title | |
| Warranty Deed | $869,000 | Renaissance Title |
Mortgage History
| Date | Status | Loan Amount | Loan Type |
|---|---|---|---|
| Open | $825,000 | New Conventional | |
| Previous Owner | $560,000 | Credit Line Revolving | |
| Previous Owner | $700,000 | Commercial | |
| Previous Owner | $616,900 | Adjustable Rate Mortgage/ARM |
Property History
| Date | Event | Price | Change | Sq Ft Price |
|---|---|---|---|---|
| 06/03/2025 06/03/25 | For Sale | $899,997 | +3.6% | $180 / Sq Ft |
| 05/23/2022 05/23/22 | Sold | $869,000 | +13.0% | $173 / Sq Ft |
| 04/23/2022 04/23/22 | Pending | -- | -- | -- |
| 04/22/2022 04/22/22 | For Sale | $769,000 | +13.1% | $153 / Sq Ft |
| 04/27/2020 04/27/20 | Sold | $680,000 | -1.4% | $136 / Sq Ft |
| 03/22/2020 03/22/20 | Pending | -- | -- | -- |
| 03/20/2020 03/20/20 | For Sale | $689,900 | -- | $138 / Sq Ft |
Tax History Compared to Growth
Tax History
| Year | Tax Paid | Tax Assessment Tax Assessment Total Assessment is a certain percentage of the fair market value that is determined by local assessors to be the total taxable value of land and additions on the property. | Land | Improvement |
|---|---|---|---|---|
| 2024 | $7,446 | $854,000 | $93,800 | $760,200 |
| 2022 | $6,523 | $750,500 | $93,800 | $656,700 |
| 2021 | $6,299 | $687,000 | $93,800 | $593,200 |
| 2020 | $5,773 | $615,100 | $93,800 | $521,300 |
| 2019 | $5,599 | $579,900 | $93,800 | $486,100 |
| 2018 | $5,540 | $564,400 | $93,800 | $470,600 |
| 2017 | $5,919 | $586,900 | $90,800 | $496,100 |
| 2016 | -- | $1,100 | $1,100 | $0 |
Agents Affiliated with this Home
-
Martin Brandenberger

Seller's Agent in 2025
Martin Brandenberger
Coldwell Banker Real Estate Group
(260) 438-4663
160 Total Sales
-
J
Seller's Agent in 2022
John Sullivan
RE/MAX
Map
Source: Indiana Regional MLS
MLS Number: 202214235
APN: 02-02-21-128-023.000-057
- 284 Savo Rock Ct
- 170 Wave Rock Run
- 15150 Andertone Cove
- 102 Elderwood Ct
- 381 Elderwood Ct
- 658 Gatcombe Run
- 142 Haxsted Crossover
- 379 Alderberry Ct
- 626 Gatcombe Run
- 15114 Dunton Rd
- 670 Gatcombe Run
- 13777 Aslan Passage
- 14205 Dunton Rd
- 619 Sandringham Pass
- 860 Bingham Pass
- 121 Jadis Ct
- 882 Bingham Pass
- 1005 Midnight Chase Grove
- 1027 Midnight Chase Grove Unit 36
- 110 Tawney Eagle Ct
