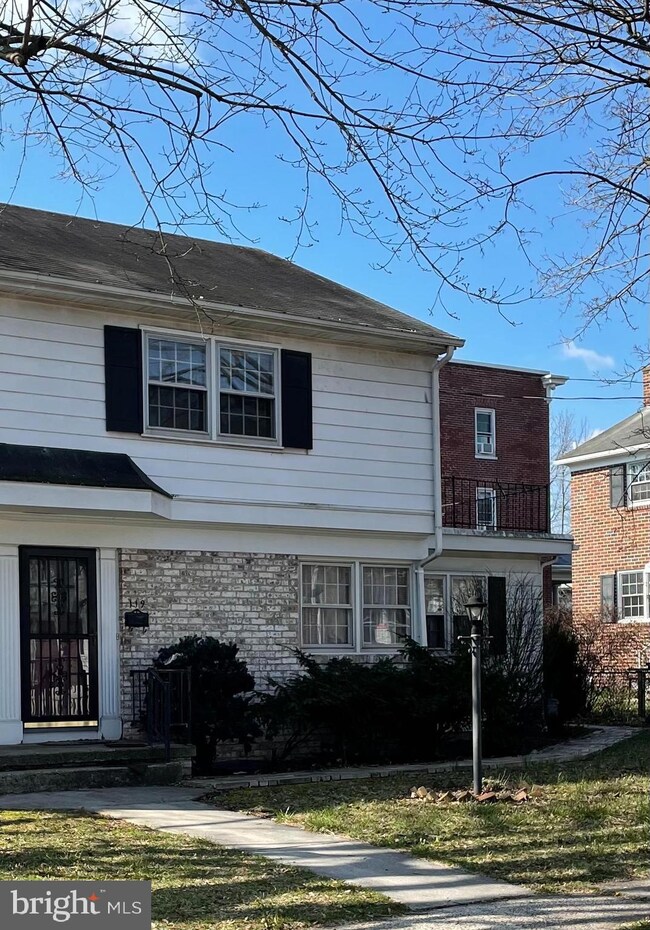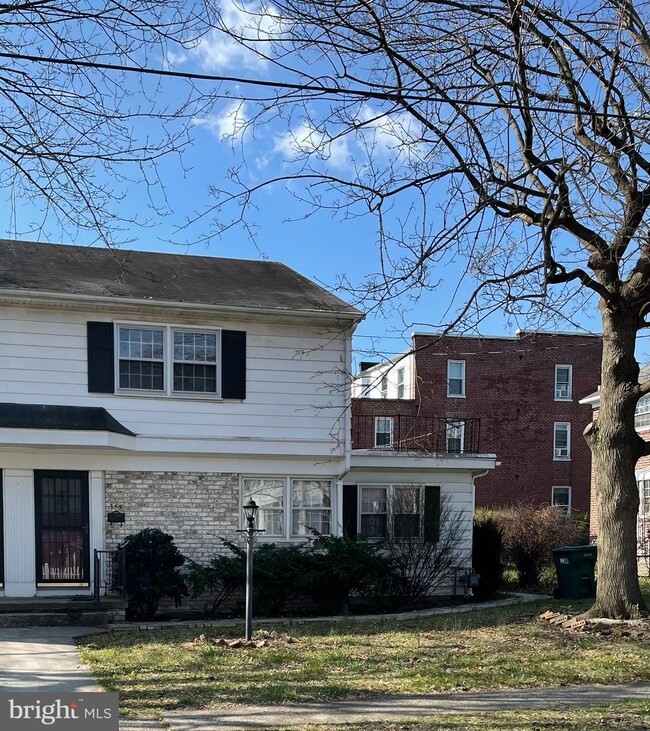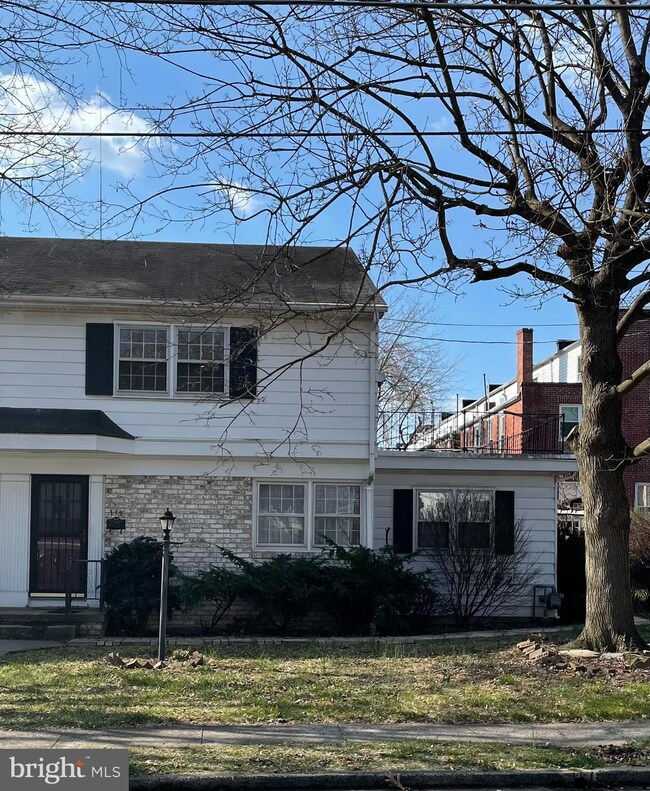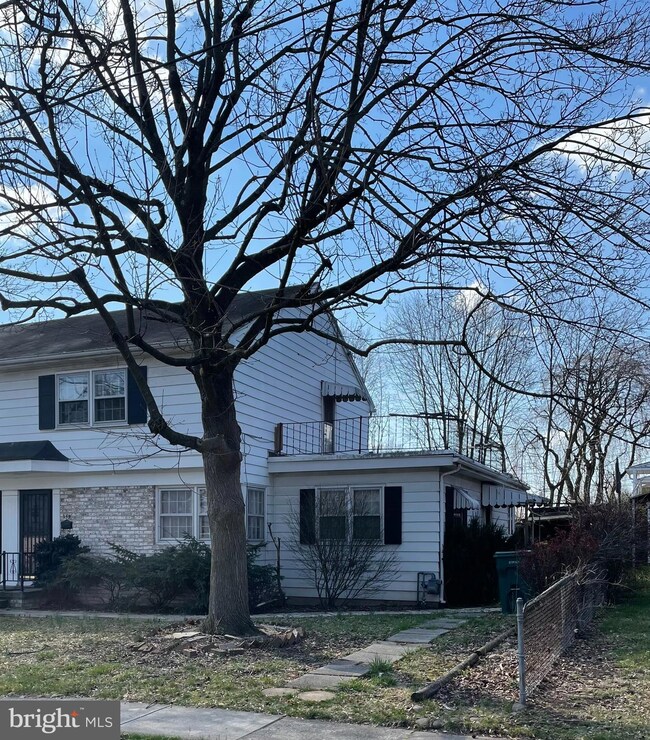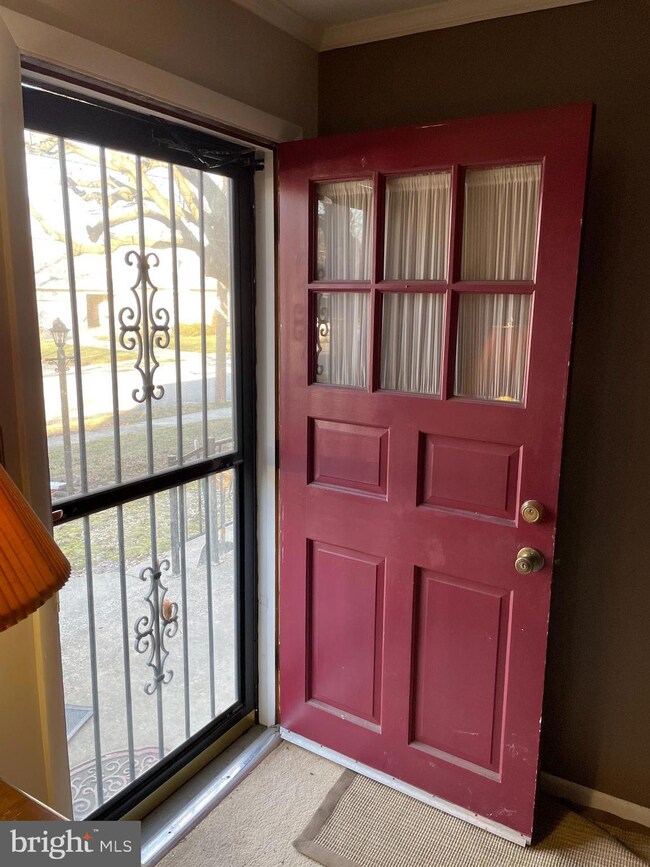
119 Barlow St Gettysburg, PA 17325
About This Home
As of June 2024Ideally situated, 1/2 brick duplex in historic downtown Gettysburg. 3 bedroom, 2 bath, main floor laundry, central air, fenced backyard. Partially finished basement for additional living space. Within walking distance to the Gettysburg Square, Gettysburg College, shops, restaurants, and the battlefield. Property being Sold AS-IS. Schedule your showing today!
Last Agent to Sell the Property
Berkshire Hathaway HomeServices Homesale Realty License #RS345960 Listed on: 03/29/2024

Townhouse Details
Home Type
Townhome
Est. Annual Taxes
$2,403
Year Built
1980
Lot Details
0
Listing Details
- Property Type: Residential
- Structure Type: Twin/Semi-Detached
- Architectural Style: Traditional
- Ownership: Fee Simple
- Exclusions: Mini refrigerator, deep freezer (both located in dining area)
- Inclusions: Refrigerator, Oven/Range, Microwave, Dishwasher, Washer/Dryer
- New Construction: No
- Story List: Main, Upper 1
- Federal Flood Zone: No
- Year Built: 1980
- Automatically Close On Close Date: No
- Remarks Public: Ideally situated, 1/2 brick duplex in historic downtown Gettysburg. 3 bedroom, 2 bath, main floor laundry, central air, fenced backyard. Partially finished basement for additional living space. Within walking distance to the Gettysburg Square, Gettysburg College, shops, restaurants, and the battlefield. Property being Sold AS-IS. Schedule your showing today!
- Special Features: None
- Property Sub Type: Townhouses
Interior Features
- Fireplace: No
- Foundation Details: Block
- Levels Count: 2
- Basement: Yes
- Basement Type: Partial, Partially Finished, Walkout Level
- Laundry Type: Main Floor
- Total Sq Ft: 2168
- Living Area Sq Ft: 1588
- Price Per Sq Ft: 119.02
- Above Grade Finished Sq Ft: 1588
- Below Grade Sq Ft: 580
- Total Below Grade Sq Ft: 580
- Above Grade Finished Area Units: Square Feet
- Street Number Modifier: 119
Beds/Baths
- Bedrooms: 3
- Main Level Bedrooms: 1
- Total Bathrooms: 2
- Full Bathrooms: 2
- Main Level Bathrooms: 1.00
- Upper Level Bathrooms: 1
- Upper Level Bathrooms: 1.00
- Main Level Full Bathrooms: 1
- Upper Level Full Bathrooms: 1
Exterior Features
- Other Structures: Above Grade, Below Grade
- Construction Materials: Brick, Stick Built, Vinyl Siding
- Roof: Asphalt, Shingle
- Water Access: No
- Waterfront: No
- Water Oriented: No
- Pool: No Pool
- Tidal Water: No
- Water View: No
Garage/Parking
- Garage: No
- Type Of Parking: On Street
Utilities
- Central Air Conditioning: Yes
- Cooling Fuel: Electric
- Cooling Type: Central A/C
- Heating Fuel: Natural Gas
- Heating Type: Forced Air
- Heating: Yes
- Hot Water: Natural Gas
- Security: Smoke Detector
- Sewer/Septic System: Public Sewer
- Water Source: Public
Condo/Co-op/Association
- Condo Co-Op Association: No
- HOA: No
- Senior Community: No
Schools
- School District: GETTYSBURG AREA
- School District Key: 300200396236
- School District Source: Listing Agent
Lot Info
- Land Use Code: 102
- Lot Size Acres: 0.07
- Lot Size Units: Square Feet
- Lot Sq Ft: 3049.00
- Year Assessed: 2023
- Zoning: RESIDENTIAL,OLD TOWN
Rental Info
- Ground Rent Exists: No
- Vacation Rental: No
Tax Info
- School Tax: 1222.00
- Tax Annual Amount: 2185.00
- Assessor Parcel Number: 16004-0175---000
- Tax Lot: 0175
- Tax Total Finished Sq Ft: 1588
- County Tax Payment Frequency: Annually
- Tax Year: 2022
- Close Date: 06/06/2024
MLS Schools
- School District Name: GETTYSBURG AREA
Ownership History
Purchase Details
Home Financials for this Owner
Home Financials are based on the most recent Mortgage that was taken out on this home.Purchase Details
Home Financials for this Owner
Home Financials are based on the most recent Mortgage that was taken out on this home.Purchase Details
Similar Homes in Gettysburg, PA
Home Values in the Area
Average Home Value in this Area
Purchase History
| Date | Type | Sale Price | Title Company |
|---|---|---|---|
| Deed | $191,000 | None Listed On Document | |
| Executors Deed | $145,000 | None Available | |
| Deed | $1,500 | -- |
Mortgage History
| Date | Status | Loan Amount | Loan Type |
|---|---|---|---|
| Open | $152,800 | New Conventional |
Property History
| Date | Event | Price | Change | Sq Ft Price |
|---|---|---|---|---|
| 06/06/2024 06/06/24 | Sold | $191,000 | +1.1% | $120 / Sq Ft |
| 04/24/2024 04/24/24 | Pending | -- | -- | -- |
| 04/19/2024 04/19/24 | Price Changed | $189,000 | 0.0% | $119 / Sq Ft |
| 04/19/2024 04/19/24 | For Sale | $189,000 | -5.0% | $119 / Sq Ft |
| 03/31/2024 03/31/24 | Pending | -- | -- | -- |
| 03/29/2024 03/29/24 | For Sale | $199,000 | +37.2% | $125 / Sq Ft |
| 05/26/2017 05/26/17 | Sold | $145,000 | -14.7% | $85 / Sq Ft |
| 05/08/2017 05/08/17 | Pending | -- | -- | -- |
| 10/24/2016 10/24/16 | For Sale | $169,900 | -- | $100 / Sq Ft |
Tax History Compared to Growth
Tax History
| Year | Tax Paid | Tax Assessment Tax Assessment Total Assessment is a certain percentage of the fair market value that is determined by local assessors to be the total taxable value of land and additions on the property. | Land | Improvement |
|---|---|---|---|---|
| 2025 | $2,403 | $111,400 | $35,000 | $76,400 |
| 2024 | $2,213 | $108,600 | $35,000 | $73,600 |
| 2023 | $2,158 | $108,600 | $35,000 | $73,600 |
| 2022 | $2,142 | $108,600 | $35,000 | $73,600 |
| 2021 | $2,130 | $108,600 | $35,000 | $73,600 |
| 2020 | $2,068 | $108,600 | $35,000 | $73,600 |
| 2019 | $2,056 | $108,600 | $35,000 | $73,600 |
| 2018 | $2,057 | $108,600 | $35,000 | $73,600 |
| 2017 | $1,915 | $105,000 | $35,000 | $70,000 |
| 2016 | -- | $105,000 | $35,000 | $70,000 |
| 2015 | -- | $105,000 | $35,000 | $70,000 |
| 2014 | -- | $105,000 | $35,000 | $70,000 |
Agents Affiliated with this Home
-
Erica Kissel

Seller's Agent in 2024
Erica Kissel
Berkshire Hathaway HomeServices Homesale Realty
(717) 357-3600
2 in this area
16 Total Sales
-
Suzanne Christianson

Buyer's Agent in 2024
Suzanne Christianson
RE/MAX
(717) 357-0952
45 in this area
171 Total Sales
-
Jeff Shaffer

Seller's Agent in 2017
Jeff Shaffer
Jeff A. Shaffer Real Estate, Inc.
(717) 873-9068
12 in this area
122 Total Sales
-
M
Buyer's Agent in 2017
Marilyn Wojcik
Berkshire Hathaway HomeServices Homesale Realty
Map
Source: Bright MLS
MLS Number: PAAD2011694
APN: 16-004-0175-000
- 221 N Stratton St
- 31 E Water St
- 444 Old Harrisburg Rd
- 202 Carlisle St
- 222 York St
- 18 N Washington St
- 3430 Chambersburg St
- 223 Chambersburg St
- 1820 York Rd
- 72 Springs Ave
- 146 W High St Unit 12
- 703 York Rd
- 238 Springs Ave Unit 1
- 460 Baltimore St
- 530 W Middle St
- 504 Baltimore St
- 164 Early Ave
- 2170 Chambersburg Rd
- 83 Hunterstown Rd
- 724 Long Ln

