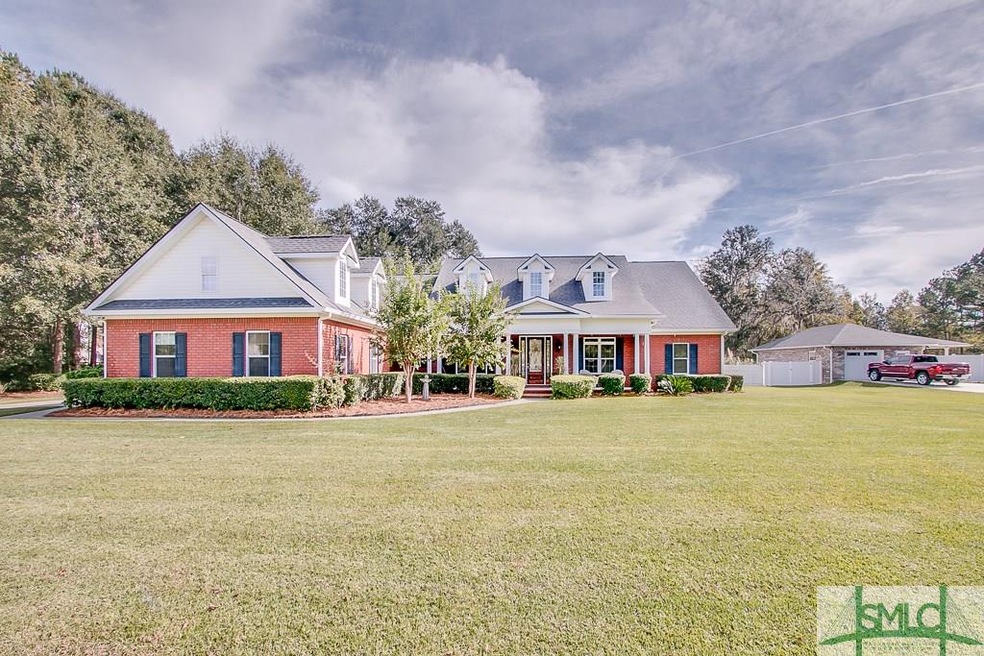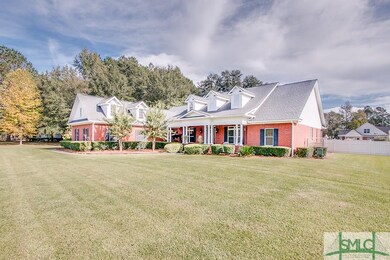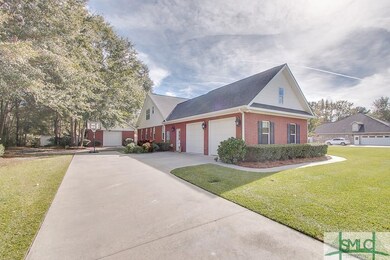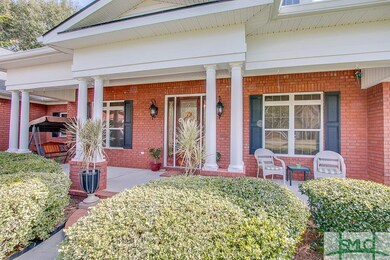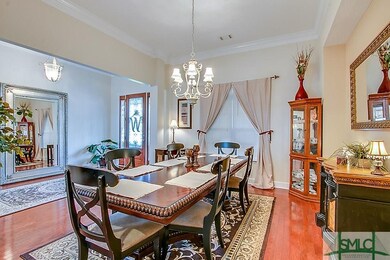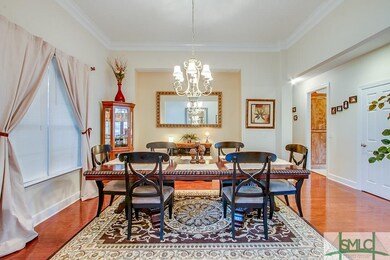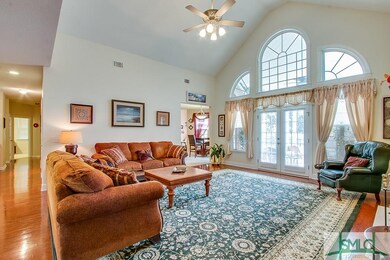
119 Biltmore Dr Guyton, GA 31312
Highlights
- In Ground Pool
- 0.76 Acre Lot
- Traditional Architecture
- Primary Bedroom Suite
- Living Room with Fireplace
- Main Floor Primary Bedroom
About This Home
As of May 2017Everyone has their own room in this traditional all brick 5-bedroom/4.5-bath home in Guyton. Enter through the classic foyer on your way to the welcoming great room with vaulted ceiling, wood floors, fireplace and view of the patio and in-ground pool. The master suite has a separate patio entrance, ensuite with separate shower, whirlpool tub, dual sinks, makeup table, and large walk-in closet. Serve special dinners in the formal dining room with butler's pantry, or relax in the comfortable gathering room with fireplace while the food is being prepared in the large kitchen with abundance of counter and cabinet space. Irrigation well to keep your grass green and plush all year long. New paver patio and fire pit add to the beauty of the yard.
Last Agent to Sell the Property
Next Move Real Estate LLC License #262738 Listed on: 11/07/2016

Home Details
Home Type
- Single Family
Est. Annual Taxes
- $5,999
Year Built
- Built in 2004
Lot Details
- 0.76 Acre Lot
- Fenced Yard
- Interior Lot
- Level Lot
- Well Sprinkler System
- Garden
HOA Fees
- $17 Monthly HOA Fees
Home Design
- Traditional Architecture
- Brick Exterior Construction
- Slab Foundation
- Asphalt Roof
Interior Spaces
- 3,778 Sq Ft Home
- 1.5-Story Property
- Gas Fireplace
- Living Room with Fireplace
- 2 Fireplaces
- Keeping Room
- Pull Down Stairs to Attic
Kitchen
- Breakfast Area or Nook
- Breakfast Bar
- Butlers Pantry
- Oven or Range
- Microwave
- Dishwasher
Bedrooms and Bathrooms
- 5 Bedrooms
- Primary Bedroom on Main
- Primary Bedroom Suite
- Bidet
- Dual Vanity Sinks in Primary Bathroom
- Whirlpool Bathtub
- Separate Shower
Laundry
- Laundry Room
- Sink Near Laundry
- Washer and Dryer Hookup
Parking
- 3 Car Garage
- Automatic Garage Door Opener
Pool
- In Ground Pool
- Spa
Schools
- Guyton Elementary School
- Effingham Middle School
- Effingham High School
Utilities
- Central Air
- Heat Pump System
- Programmable Thermostat
- Well
- Electric Water Heater
- Septic Tank
- Cable TV Available
Additional Features
- Energy-Efficient Insulation
- Covered patio or porch
Community Details
- Lavern Bowers Association, Phone Number (912) 772-1718
Listing and Financial Details
- Assessor Parcel Number G0110032
Ownership History
Purchase Details
Home Financials for this Owner
Home Financials are based on the most recent Mortgage that was taken out on this home.Purchase Details
Home Financials for this Owner
Home Financials are based on the most recent Mortgage that was taken out on this home.Purchase Details
Similar Homes in Guyton, GA
Home Values in the Area
Average Home Value in this Area
Purchase History
| Date | Type | Sale Price | Title Company |
|---|---|---|---|
| Warranty Deed | $385,000 | -- | |
| Deed | $385,000 | -- | |
| Deed | $314,000 | -- |
Mortgage History
| Date | Status | Loan Amount | Loan Type |
|---|---|---|---|
| Open | $308,000 | New Conventional | |
| Previous Owner | $237,000 | Stand Alone Refi Refinance Of Original Loan | |
| Previous Owner | $62,000 | New Conventional | |
| Previous Owner | $308,000 | New Conventional | |
| Previous Owner | $279,000 | VA |
Property History
| Date | Event | Price | Change | Sq Ft Price |
|---|---|---|---|---|
| 05/15/2017 05/15/17 | Sold | $385,000 | -3.5% | $102 / Sq Ft |
| 01/26/2017 01/26/17 | Pending | -- | -- | -- |
| 11/07/2016 11/07/16 | For Sale | $399,000 | +3.6% | $106 / Sq Ft |
| 07/31/2014 07/31/14 | Sold | $385,000 | -6.1% | $102 / Sq Ft |
| 06/12/2014 06/12/14 | Pending | -- | -- | -- |
| 03/25/2014 03/25/14 | For Sale | $410,000 | -- | $109 / Sq Ft |
Tax History Compared to Growth
Tax History
| Year | Tax Paid | Tax Assessment Tax Assessment Total Assessment is a certain percentage of the fair market value that is determined by local assessors to be the total taxable value of land and additions on the property. | Land | Improvement |
|---|---|---|---|---|
| 2024 | $5,999 | $223,629 | $30,000 | $193,629 |
| 2023 | $4,933 | $203,388 | $26,000 | $177,388 |
| 2022 | $5,797 | $192,548 | $15,160 | $177,388 |
| 2021 | $5,105 | $161,542 | $15,000 | $146,542 |
| 2020 | $4,857 | $156,515 | $13,960 | $142,555 |
| 2019 | $4,953 | $153,355 | $10,800 | $142,555 |
| 2018 | $4,506 | $143,692 | $12,000 | $131,692 |
| 2017 | $4,046 | $142,865 | $12,000 | $130,865 |
| 2016 | $4,014 | $146,746 | $17,000 | $129,746 |
| 2015 | -- | $141,746 | $12,000 | $129,746 |
| 2014 | -- | $132,854 | $3,200 | $129,654 |
| 2013 | -- | $123,034 | $5,000 | $118,034 |
Agents Affiliated with this Home
-
DiAnna Jenkins

Seller's Agent in 2017
DiAnna Jenkins
Next Move Real Estate LLC
(912) 308-7408
23 in this area
128 Total Sales
-
Kimberly Stalnaker

Seller Co-Listing Agent in 2017
Kimberly Stalnaker
Coast & Country RE Experts
(912) 663-0982
22 in this area
131 Total Sales
-
Holly Young

Buyer's Agent in 2017
Holly Young
RE/MAX
(912) 667-2537
40 in this area
256 Total Sales
-
James Presnell

Seller's Agent in 2014
James Presnell
eXp Realty LLC
(912) 661-3331
39 in this area
144 Total Sales
-
Cindy Presnell

Seller Co-Listing Agent in 2014
Cindy Presnell
eXp Realty LLC
(912) 484-6734
19 in this area
87 Total Sales
Map
Source: Savannah Multi-List Corporation
MLS Number: 164208
APN: G0110-00000-032-000
- 330 Central Ave
- 5 Azalea Dr
- 210 Glick Way
- 206 Glick Way
- 215 Glick Way
- 213 Glick Way
- 217 Glick Way
- 221 Glick Way
- 225 Glick Way
- 18 S Camellia Ct
- 104 Central Blvd
- 907 Magnolia St Extension
- 201 Dean Dr
- 203 Dean Dr
- 225 Dean Dr
- 201 Springfield Ave
- 208 Springfield Ave
- 402 Springfield Ave
- 84 Poplar St
- 0 Georgia 119
