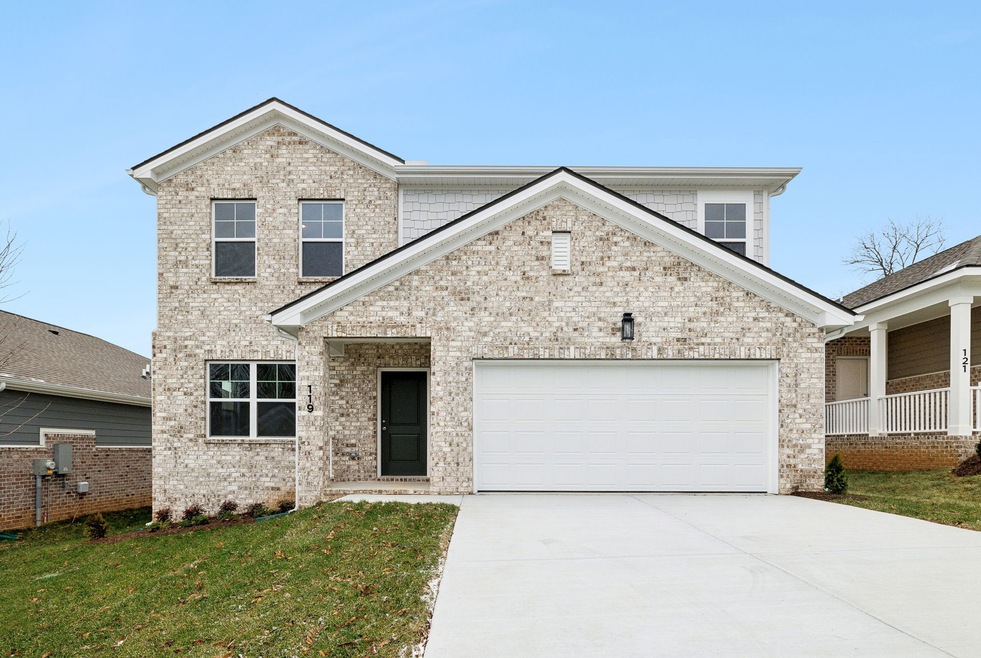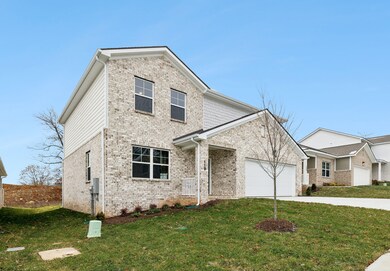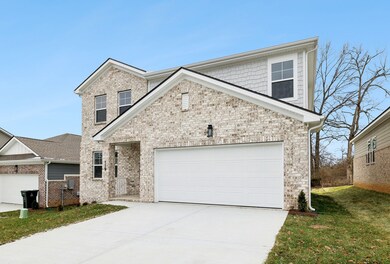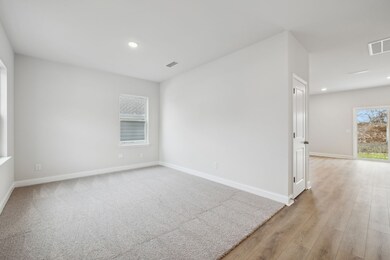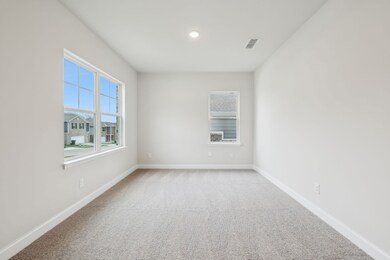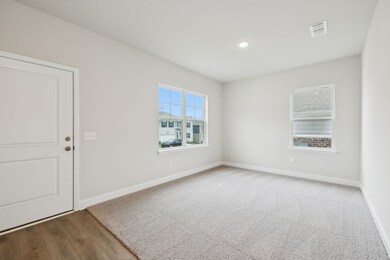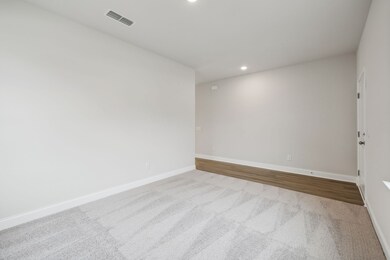
119 Cades Bluff Mt. Juliet, TN 37122
Highlights
- Great Room
- 2 Car Attached Garage
- Cooling Available
- West Elementary School Rated A-
- Walk-In Closet
- Patio
About This Home
As of February 2025Welcome to the Westmore plan by Ashton Woods, where modern design meets versatile living. This stunning home features 4 spacious bedrooms and an open concept floor plan, creating the perfect environment for both relaxation and entertaining. As you enter, you’ll be greeted by a light-filled, expansive great room that seamlessly flows into the kitchen and dining area. The well-appointed kitchen boasts stainless steel appliances, a generous island, and ample cabinetry, making it a focal point for family gatherings. On the first floor, discover a versatile flex room—ideal as a home office, playroom, or guest space. The thoughtful design ensures this area can adapt to your changing needs. Upstairs, the primary suite offers a private retreat with a spacious walk-in closet and a beautifully designed en-suite bathroom. Three additional bedrooms provide ample space for family, guests, or hobbies. Welcome home to Cades Bluff!
Last Agent to Sell the Property
Ashton Nashville Residential Brokerage Phone: 6158048898 License #330343 Listed on: 12/13/2024

Home Details
Home Type
- Single Family
Est. Annual Taxes
- $3,036
Year Built
- Built in 2024
HOA Fees
- $50 Monthly HOA Fees
Parking
- 2 Car Attached Garage
Home Design
- Brick Exterior Construction
- Slab Foundation
Interior Spaces
- 2,095 Sq Ft Home
- Property has 2 Levels
- Great Room
- Combination Dining and Living Room
Kitchen
- Microwave
- Dishwasher
- Disposal
Flooring
- Carpet
- Tile
- Vinyl
Bedrooms and Bathrooms
- 4 Bedrooms
- Walk-In Closet
Outdoor Features
- Patio
Schools
- West Elementary School
- Mt. Juliet Middle School
- Mt. Juliet High School
Utilities
- Cooling Available
- Central Heating
- High Speed Internet
- Cable TV Available
Community Details
- $350 One-Time Secondary Association Fee
- Association fees include trash
- Cades Bluff Subdivision
Listing and Financial Details
- Tax Lot 25
Similar Homes in the area
Home Values in the Area
Average Home Value in this Area
Property History
| Date | Event | Price | Change | Sq Ft Price |
|---|---|---|---|---|
| 02/21/2025 02/21/25 | Sold | $445,000 | -1.5% | $212 / Sq Ft |
| 01/18/2025 01/18/25 | Pending | -- | -- | -- |
| 12/20/2024 12/20/24 | Price Changed | $451,995 | -4.2% | $216 / Sq Ft |
| 12/13/2024 12/13/24 | For Sale | $471,995 | -- | $225 / Sq Ft |
Tax History Compared to Growth
Agents Affiliated with this Home
-
Harrison Williams

Seller's Agent in 2025
Harrison Williams
Ashton Nashville Residential
(615) 804-8898
17 in this area
97 Total Sales
-
Brittany Friedmann

Buyer's Agent in 2025
Brittany Friedmann
Benchmark Realty, LLC
(615) 545-5750
17 in this area
55 Total Sales
Map
Source: Realtracs
MLS Number: 2769058
- 126 Cades Bluff
- 209 Limestone Way
- 202 Limestone Way
- 204 Limestone Way
- 211 Limestone Way
- 206 Limestone Way
- 213 Limestone Way
- 208 Limestone Way
- 212 Limestone Way
- 607 Grange Way
- 1470 Old Stone Rd
- 1464 Old Stone Rd
- 355 Gibson Dr
- 45 Mccrory Dr
- 2895 Landon Dr
- 1424 Old Stone Rd
- 1110 Pickett Rd
- 1112 Pickett Rd
- 271 Gibson Dr
- 55 Drakes Dr
