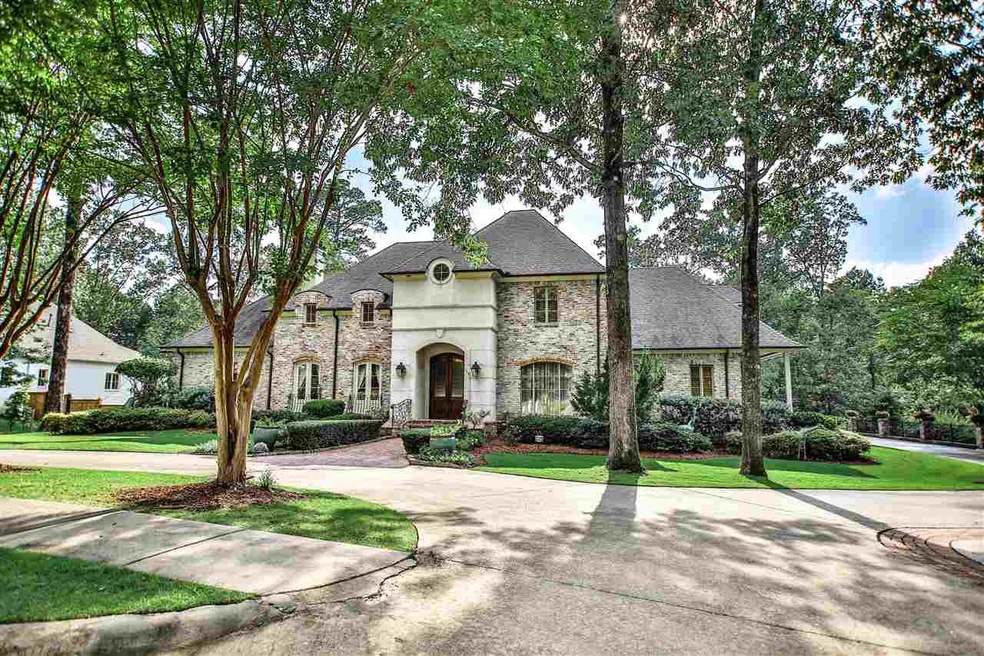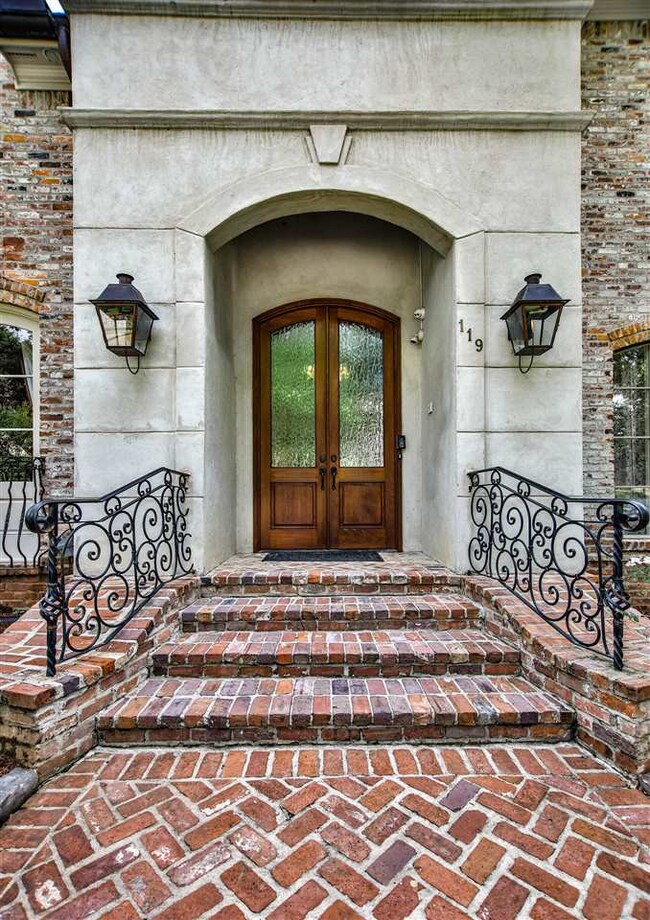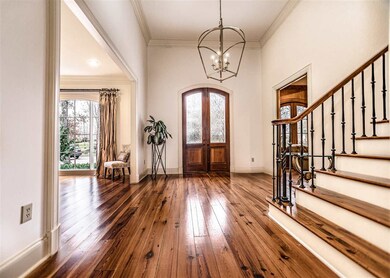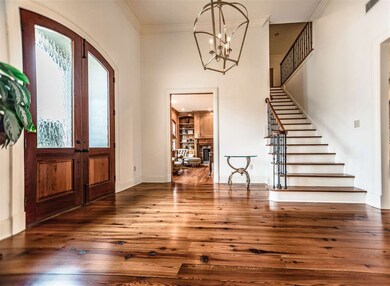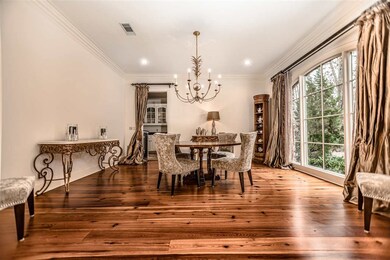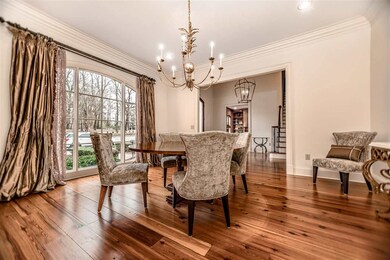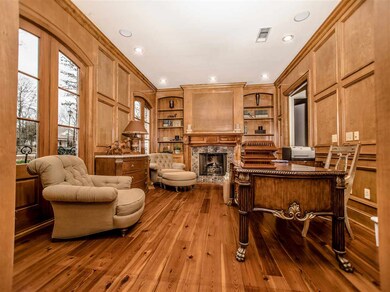
119 Cherry Laurel Ln Ridgeland, MS 39157
Estimated Value: $1,019,000 - $1,309,000
Highlights
- Gated Community
- Built-In Refrigerator
- Multiple Fireplaces
- Ann Smith Elementary School Rated A-
- Clubhouse
- Cathedral Ceiling
About This Home
As of April 2020Ready for new owners!! New Roof, New Paint, New Light Fixtures - just waiting on you! Gorgeous 6BR, 5.5 BA home situated on approx. 1.5 +/- acre lot in exclusive Bridgewater subdivision! Inviting foyer with heart pine floors. Wood paneled Library/Study complete with built-ins flanking the marble framed fireplace. Formal Living Room with fireplace and a separate Formal Dining Room. Heart of the home is the Kitchen - featuring Viking range, pot filler, Subzero built-in fridge, large slab granite island, exposed wood beams, wood ceilings and lots of exposed brick. Keeping Room with FP and built-ins galore. Separate Breakfast area. Wet bar with wine rack, wine chiller and tons of storage. Office located off the kitchen with built-in desks and cabinets. Spacious Master Suite with sitting area - the perfect place to read or just sit and relax, and with access to the screened porch. Built-in beverage center, too! His and Her separate baths and a walk thru shower. Two (2) Laundry rooms - 1 up and 1 down. Bonus room with built-in shelving. Media room with kitchenette. Screened porch overlooking beautiful backyard and fountain. 3 car garage. Gutters. So much more! Take a look for yourself. Easy access to fine dining, shopping, schools and major transportation routes provides the home, lifestyle you and your family deserve.
Home Details
Home Type
- Single Family
Est. Annual Taxes
- $10,000
Year Built
- Built in 2003
Lot Details
- 0.69
HOA Fees
- $171 Monthly HOA Fees
Parking
- 3 Car Attached Garage
- Garage Door Opener
Home Design
- Traditional Architecture
- Brick Exterior Construction
- Slab Foundation
- Architectural Shingle Roof
- Stucco
Interior Spaces
- 6,736 Sq Ft Home
- 2-Story Property
- Wet Bar
- Cathedral Ceiling
- Ceiling Fan
- Multiple Fireplaces
- Insulated Windows
- Window Treatments
- Entrance Foyer
- Screened Porch
- Walkup Attic
- Electric Dryer Hookup
Kitchen
- Gas Oven
- Gas Cooktop
- Recirculated Exhaust Fan
- Microwave
- Built-In Refrigerator
- Dishwasher
- Trash Compactor
Flooring
- Wood
- Carpet
- Tile
Bedrooms and Bathrooms
- 6 Bedrooms
- Walk-In Closet
- Double Vanity
- Soaking Tub
Home Security
- Home Security System
- Fire and Smoke Detector
Schools
- Ann Smith Elementary School
- Olde Towne Middle School
- Ridgeland High School
Utilities
- Forced Air Zoned Heating and Cooling System
- Heating System Uses Natural Gas
- Tankless Water Heater
- Gas Water Heater
- Prewired Cat-5 Cables
- Cable TV Available
Additional Features
- Screened Patio
- Partially Fenced Property
Listing and Financial Details
- Assessor Parcel Number 071F-23B-070/00.00
Community Details
Overview
- Association fees include ground maintenance, management, pool service, security
- Bridgewater Subdivision
Recreation
- Tennis Courts
- Community Playground
- Park
Additional Features
- Clubhouse
- Gated Community
Ownership History
Purchase Details
Home Financials for this Owner
Home Financials are based on the most recent Mortgage that was taken out on this home.Similar Homes in Ridgeland, MS
Home Values in the Area
Average Home Value in this Area
Purchase History
| Date | Buyer | Sale Price | Title Company |
|---|---|---|---|
| Blakeney Brien | -- | None Available |
Mortgage History
| Date | Status | Borrower | Loan Amount |
|---|---|---|---|
| Open | Blakeney Brien | $400,000 | |
| Previous Owner | Joyner Albert L | $1,113,000 | |
| Previous Owner | Joyner Albert L | $80,000 |
Property History
| Date | Event | Price | Change | Sq Ft Price |
|---|---|---|---|---|
| 04/06/2020 04/06/20 | Sold | -- | -- | -- |
| 03/26/2020 03/26/20 | Pending | -- | -- | -- |
| 07/16/2019 07/16/19 | For Sale | $969,900 | -- | $144 / Sq Ft |
Tax History Compared to Growth
Tax History
| Year | Tax Paid | Tax Assessment Tax Assessment Total Assessment is a certain percentage of the fair market value that is determined by local assessors to be the total taxable value of land and additions on the property. | Land | Improvement |
|---|---|---|---|---|
| 2024 | $8,451 | $81,211 | $0 | $0 |
| 2023 | $7,098 | $68,653 | $0 | $0 |
| 2022 | $7,040 | $68,110 | $0 | $0 |
| 2021 | $6,736 | $65,296 | $0 | $0 |
| 2020 | $6,228 | $65,296 | $0 | $0 |
| 2019 | $6,736 | $65,296 | $0 | $0 |
| 2018 | $6,736 | $65,296 | $0 | $0 |
| 2017 | $6,615 | $64,168 | $0 | $0 |
| 2016 | $6,615 | $64,168 | $0 | $0 |
| 2015 | $6,107 | $64,168 | $0 | $0 |
| 2014 | $5,761 | $60,963 | $0 | $0 |
Agents Affiliated with this Home
-
Doe Steely

Seller's Agent in 2020
Doe Steely
Crye-Leike
(601) 954-1655
6 Total Sales
-
Janet Spain

Seller Co-Listing Agent in 2020
Janet Spain
Crye-Leike
(601) 201-7353
9 in this area
86 Total Sales
-
Paul Hopper

Buyer's Agent in 2020
Paul Hopper
Hopper Properties
(601) 942-5527
5 in this area
253 Total Sales
Map
Source: MLS United
MLS Number: 1321997
APN: 071F-23B-070-00-00
- 104 Cherry Laurel Ct
- 206 Lake Ridge Dr
- 107 Cherry Laurel Ln
- 105 Cherry Laurel Ln
- 125 Bridgewater Crossing
- 124 Bridgewater Crossing
- 130 Bridgewater Crossing
- 116 Woodmont Way
- 104 Summer Lake Dr
- 104 Overbrook Hill
- 130 Woodmont Way
- 115 Summer Lake Dr
- 128 Summer Lake Dr
- 106 Chicot Cove
- 102 Bridgewater Crossing
- 338 Hillview Dr
- 230 Parke Dr
- 236 Parke Dr
- 225 Parke Dr
- 0 Alexander Dr
- 119 Cherry Laurel Ln
- 121 Cherry Laurel Cir Unit 109 & more
- 121 Cherry Laurel Cir
- 102 Cherry Laurel Ct
- 116 Cherry Laurel Ln
- 120 Cherry Laurel Ln
- 123 Cherry Laurel Ln
- 122 Cherry Laurel Ln
- 114 Cherry Laurel Ln
- 103 Cherry Laurel Ct Unit 105
- 103 Cherry Laurel Ct
- 115 Cherry Laurel Ln
- 125 Cherry Laurel Ln
- 124 Cherry Laurel Ln
- 115 Cherry Laurel Cir
- 113 Cherry Laurel Ln
- 140 Cherry Laurel Ln
- 127 Cherry Laurel Cir
- 127 Cherry Laurel Ln
- 140 Aaron Ln
