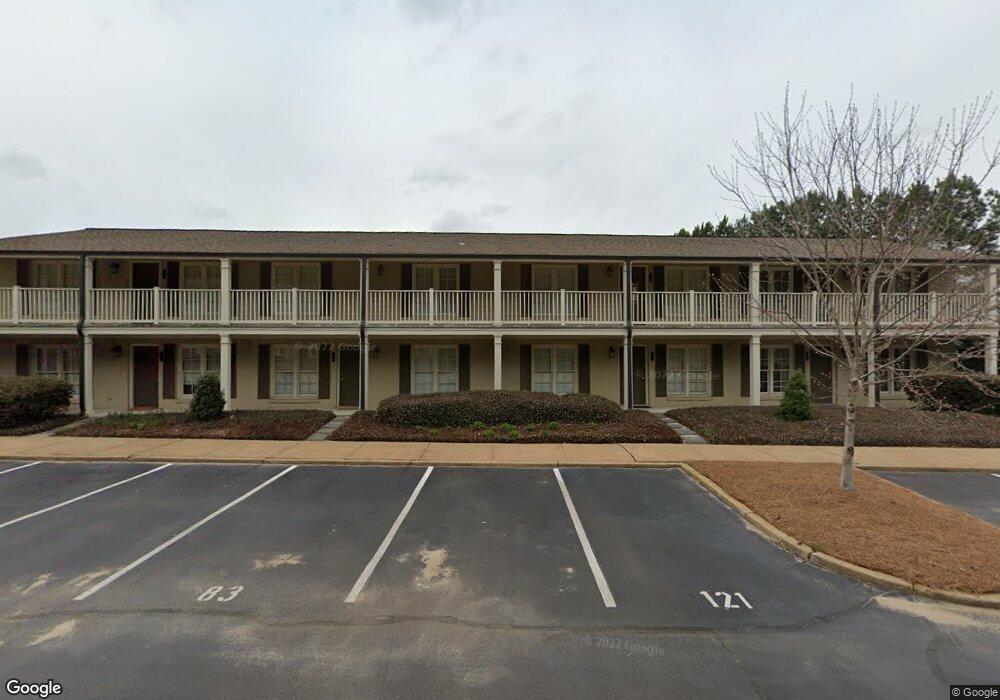119 Chestnut St Oxford, MS 38655
Estimated Value: $547,000
Highlights
- Waterfront
- Traditional Architecture
- Granite Countertops
- Bramlett Elementary School Rated A-
- Cathedral Ceiling
- Brick or Stone Mason
About This Home
As of June 2013This is one of the largest 2 BR units in the complex. When renovated this particular unit was 2 apartments, however, the developers made the bedrooms larger, gave them updated, private baths, and vaulted the ceilings on the upper level. The development was completely gutted and remodeled with new plumbing, electricity, sheetrock, fixtures, etc. The exteriors were also completely rehabbed and the landscaping is immaculate. Unit #22 has granite countertops in the kitchen and bathrooms, ceramic tile in the spacious Family/Dining/Kitchen area and carpet in the Bedrooms. Perfect location!
Townhouse Details
Home Type
- Townhome
Est. Annual Taxes
- $2,976
Year Built
- Built in 1972
Lot Details
- Waterfront
HOA Fees
- $200 Monthly HOA Fees
Home Design
- Traditional Architecture
- Brick or Stone Mason
- Slab Foundation
- Frame Construction
- Architectural Shingle Roof
- Wood Siding
- HardiePlank Type
Interior Spaces
- 1,273 Sq Ft Home
- 1-Story Property
- Cathedral Ceiling
- Ceiling Fan
- Vinyl Clad Windows
- Blinds
- French Doors
- Family Room on Second Floor
- Dining Room
Kitchen
- Electric Range
- Microwave
- Dishwasher
- Granite Countertops
- Disposal
Flooring
- Carpet
- Ceramic Tile
Bedrooms and Bathrooms
- 2 Main Level Bedrooms
- Primary Bedroom Upstairs
- Walk-In Closet
- 2 Full Bathrooms
Laundry
- Dryer
- Washer
Utilities
- Cooling Available
- Central Heating
- Underground Utilities
- Electric Water Heater
- Cable TV Available
Community Details
- Association fees include amenities maintenance, insurance, trash, ground maintenance, lawn maintenance
- Jackson Square Subdivision
Listing and Financial Details
- Assessor Parcel Number 135Q22056.00
Ownership History
Purchase Details
Home Financials for this Owner
Home Financials are based on the most recent Mortgage that was taken out on this home.Purchase Details
Home Financials for this Owner
Home Financials are based on the most recent Mortgage that was taken out on this home.Purchase Details
Home Financials for this Owner
Home Financials are based on the most recent Mortgage that was taken out on this home.Purchase Details
Purchase Details
Home Financials for this Owner
Home Financials are based on the most recent Mortgage that was taken out on this home.Home Values in the Area
Average Home Value in this Area
Purchase History
| Date | Buyer | Sale Price | Title Company |
|---|---|---|---|
| Barrier Frederick Williams | -- | None Available | |
| Loveless Alan | -- | -- | |
| Watts David | -- | None Available | |
| Jackson Square Condominiums Assn Llc | -- | None Available | |
| Redmond Larry | -- | None Available |
Mortgage History
| Date | Status | Borrower | Loan Amount |
|---|---|---|---|
| Open | Barrier Frederick Williams | $229,500 | |
| Previous Owner | Loveless Alan | $102,400 | |
| Previous Owner | Loveless Alan | -- | |
| Previous Owner | Watts David | $160,000 | |
| Previous Owner | Redmond Larry | $110,000 |
Property History
| Date | Event | Price | List to Sale | Price per Sq Ft |
|---|---|---|---|---|
| 06/19/2013 06/19/13 | Sold | -- | -- | -- |
| 05/26/2013 05/26/13 | Pending | -- | -- | -- |
| 01/17/2012 01/17/12 | For Sale | $229,900 | -- | $181 / Sq Ft |
Tax History Compared to Growth
Tax History
| Year | Tax Paid | Tax Assessment Tax Assessment Total Assessment is a certain percentage of the fair market value that is determined by local assessors to be the total taxable value of land and additions on the property. | Land | Improvement |
|---|---|---|---|---|
| 2024 | $622 | $4,706 | $0 | $0 |
| 2023 | $622 | $4,706 | $0 | $0 |
| 2022 | $612 | $4,706 | $0 | $0 |
| 2021 | $169 | $4,706 | $0 | $0 |
| 2020 | $164 | $4,697 | $0 | $0 |
| 2019 | $164 | $4,697 | $0 | $0 |
| 2018 | $164 | $4,697 | $0 | $0 |
| 2017 | $164 | $4,697 | $0 | $0 |
| 2016 | $158 | $4,680 | $0 | $0 |
| 2015 | -- | $4,680 | $0 | $0 |
| 2014 | -- | $4,680 | $0 | $0 |
Map
Source: North Central Mississippi REALTORS®
MLS Number: 126702
APN: 135Q-22-046.00
- 180 1802 West Jackson Ave
- 1755 Jackson Ave E
- 200 Grove View Dr
- 1701 Jackson Ave E
- 301 Dede Dr
- 115 Tanglewood Dr
- 128 Tanglewood Dr
- 307 Combs St
- 110 Fallsgrove Dr
- 446 S Grove Dr
- 112 Falls Grove Dr
- 438 S Grove Dr
- 424 S Grove Dr
- 1524 Jackson Ave E
- 1525 Jackson Ave E
- 207 Tyler Cove
- 1014 Lily Ln
- 1012 Lily Ln
- 00 Slack Rd
- 317 Ross Ave
- 103 Chestnut St
- 119 Chestnut St
- #17 119 Chesnut
- 125 Chestnut St
- 67 Chestnut St
- 24 Chestnut St
- 101 Chestnut St
- 11 Chestnut St
- 13 Chestnut St
- 56 Chestnut St
- 55 Chestnut St
- 58 Chestnut St
- 63 Chestnut St
- 57 Chestnut St
- 42 Chestnut St
- 52 Chestnut St
- 23 Chestnut St
- 87 Chestnut St
- 108 Chestnut St
- 102 Chestnut St
