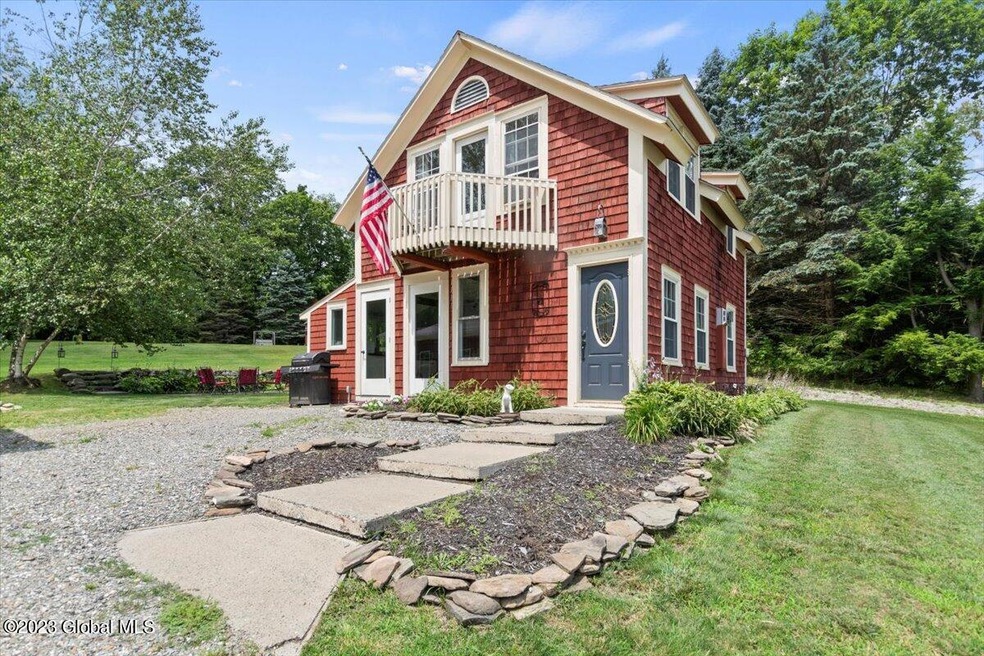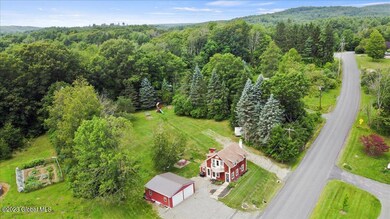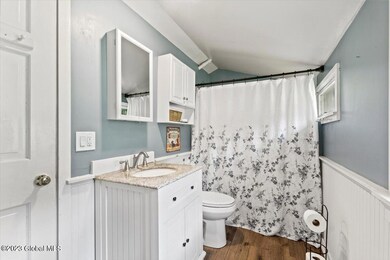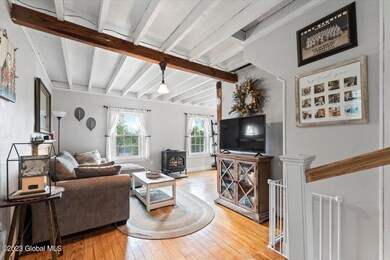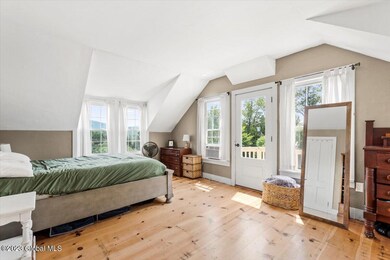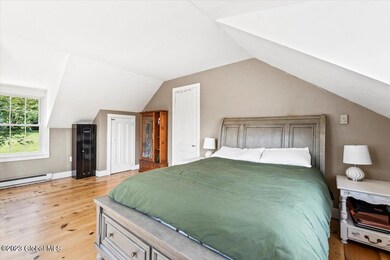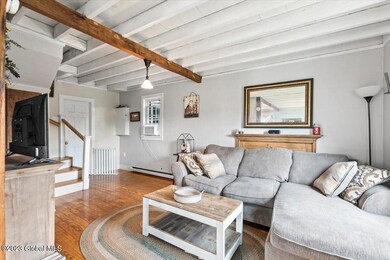
119 Cranston Hill Rd Stephentown, NY 12168
Highlights
- View of Trees or Woods
- Private Lot
- Farmhouse Style Home
- Wood Burning Stove
- Wood Flooring
- No HOA
About This Home
As of September 2023Discover the hidden gem at 119 Cranston Hill Rd in Stephentown, NY! This charming home sits on 1.23 acres of lush land, offering an amazing yard for outdoor enjoyment and GORGEOUS views of the Taconic Mountains! Inside, find tasteful upgrades throughout the 2-bedroom, 1-bathroom residence, creating a comfortable and stylish living space. The property also features a spacious detached garage, perfect for storing vehicles, equipment, or pursuing hobbies. Plus, with the renowned Jiminy Peak ski resort just 10 minutes away, you'll have year-round entertainment at your fingertips. Don't miss the opportunity to call this cozy retreat your own!
Last Agent to Sell the Property
Lisa Williams
Miranda Real Estate Group, Inc Listed on: 07/19/2023
Home Details
Home Type
- Single Family
Est. Annual Taxes
- $3,452
Year Built
- Built in 1949
Lot Details
- 1.23 Acre Lot
- Property fronts a private road
- Landscaped
- Private Lot
- Level Lot
- Garden
Parking
- 1 Car Detached Garage
- Driveway
- Off-Street Parking
Property Views
- Woods
- Mountain
- Hills
Home Design
- Farmhouse Style Home
- Cottage
- Slab Foundation
- Shingle Siding
- Asphalt
Interior Spaces
- 1,014 Sq Ft Home
- Wood Burning Stove
- Living Room with Fireplace
- Wood Flooring
- No Access to Attic
- Laundry on main level
Kitchen
- Eat-In Kitchen
- Gas Oven
- Dishwasher
Bedrooms and Bathrooms
- 2 Bedrooms
- Bathroom on Main Level
- 1 Full Bathroom
Accessible Home Design
- Accessible Kitchen
- Accessible Parking
Eco-Friendly Details
- Green Energy Fireplace or Wood Stove
Schools
- Berlin Elementary School
- Berlin Central High School
Utilities
- No Cooling
- Baseboard Heating
- 200+ Amp Service
- Drilled Well
- Septic Tank
Community Details
- No Home Owners Association
Listing and Financial Details
- Legal Lot and Block 41.001 / 2
- Assessor Parcel Number 384600 195.-2-41.1
Ownership History
Purchase Details
Home Financials for this Owner
Home Financials are based on the most recent Mortgage that was taken out on this home.Purchase Details
Home Financials for this Owner
Home Financials are based on the most recent Mortgage that was taken out on this home.Purchase Details
Home Financials for this Owner
Home Financials are based on the most recent Mortgage that was taken out on this home.Purchase Details
Similar Homes in the area
Home Values in the Area
Average Home Value in this Area
Purchase History
| Date | Type | Sale Price | Title Company |
|---|---|---|---|
| Warranty Deed | $267,000 | None Available | |
| Warranty Deed | $194,000 | None Available | |
| Deed | $149,000 | Westcor Land Title Insurance | |
| Deed | $75,000 | -- |
Mortgage History
| Date | Status | Loan Amount | Loan Type |
|---|---|---|---|
| Open | $186,900 | Purchase Money Mortgage | |
| Previous Owner | $198,462 | New Conventional | |
| Previous Owner | $7,663 | Unknown | |
| Previous Owner | $109,000 | Unknown | |
| Previous Owner | $25,000 | Unknown |
Property History
| Date | Event | Price | Change | Sq Ft Price |
|---|---|---|---|---|
| 09/08/2023 09/08/23 | Sold | $267,000 | +6.8% | $263 / Sq Ft |
| 07/23/2023 07/23/23 | Pending | -- | -- | -- |
| 07/19/2023 07/19/23 | For Sale | $250,000 | +28.9% | $247 / Sq Ft |
| 09/04/2020 09/04/20 | Sold | $194,000 | -11.8% | $191 / Sq Ft |
| 07/28/2020 07/28/20 | Pending | -- | -- | -- |
| 06/30/2020 06/30/20 | Price Changed | $219,900 | +0.4% | $217 / Sq Ft |
| 06/23/2020 06/23/20 | For Sale | $219,000 | +47.0% | $216 / Sq Ft |
| 12/05/2019 12/05/19 | Sold | $149,000 | -0.6% | $147 / Sq Ft |
| 10/25/2019 10/25/19 | Pending | -- | -- | -- |
| 09/03/2019 09/03/19 | For Sale | $149,900 | -- | $148 / Sq Ft |
Tax History Compared to Growth
Tax History
| Year | Tax Paid | Tax Assessment Tax Assessment Total Assessment is a certain percentage of the fair market value that is determined by local assessors to be the total taxable value of land and additions on the property. | Land | Improvement |
|---|---|---|---|---|
| 2024 | $1,437 | $157,200 | $40,900 | $116,300 |
| 2023 | $3,773 | $157,200 | $40,900 | $116,300 |
| 2022 | $3,452 | $142,200 | $40,900 | $101,300 |
| 2021 | $1,307 | $142,200 | $40,900 | $101,300 |
| 2020 | $2,755 | $110,000 | $17,892 | $92,108 |
| 2019 | $2,602 | $110,000 | $17,892 | $92,108 |
| 2018 | $2,602 | $110,000 | $17,892 | $92,108 |
| 2017 | $2,493 | $110,000 | $17,892 | $92,108 |
| 2016 | $2,500 | $110,000 | $17,892 | $92,108 |
| 2015 | -- | $110,000 | $17,892 | $92,108 |
| 2014 | -- | $36,000 | $3,100 | $32,900 |
Agents Affiliated with this Home
-
L
Seller's Agent in 2023
Lisa Williams
Miranda Real Estate Group, Inc
-
Melissa Woodcock

Buyer's Agent in 2023
Melissa Woodcock
Staged Nest Real Estate LLC
(518) 369-8441
3 in this area
109 Total Sales
-
Brian Huskie

Seller's Agent in 2020
Brian Huskie
KW Platform
(518) 724-5800
43 Total Sales
-
Andrew Milligan

Buyer's Agent in 2020
Andrew Milligan
Vera Cohen Realty, LLC
(518) 322-0714
1 in this area
71 Total Sales
-
D
Seller's Agent in 2019
Donald Smith
Keller Williams Capital District
-
Kelly Harrison

Buyer's Agent in 2019
Kelly Harrison
Country Life Real Estate
(518) 653-5927
22 Total Sales
Map
Source: Global MLS
MLS Number: 202320960
APN: 4600-195-2-41.1
- 0 West Rd Unit 202424583
- 0 West Rd Unit 202132099
- 0 Jasmine Rd Unit 155123
- 422 New York 43
- L2.18 Jasmine Rd
- 280 Newton Rd
- 875 State Route 43
- 5392 S Stephentown Rd
- 0 S Black River Rd
- L22.2 East Rd
- 107 Wilderness Way
- 0 East Rd
- 14 Calvin Cole Rd
- 201 Presbyterian Hill Rd
- 295 Black River Rd
- L3.2 Black River Rd
- L 3-6 State Route 43 at Ny 66
- 80 Fawn Ridge Way
- 633 Moore Hill Rd
- 4 Whitman Rd
